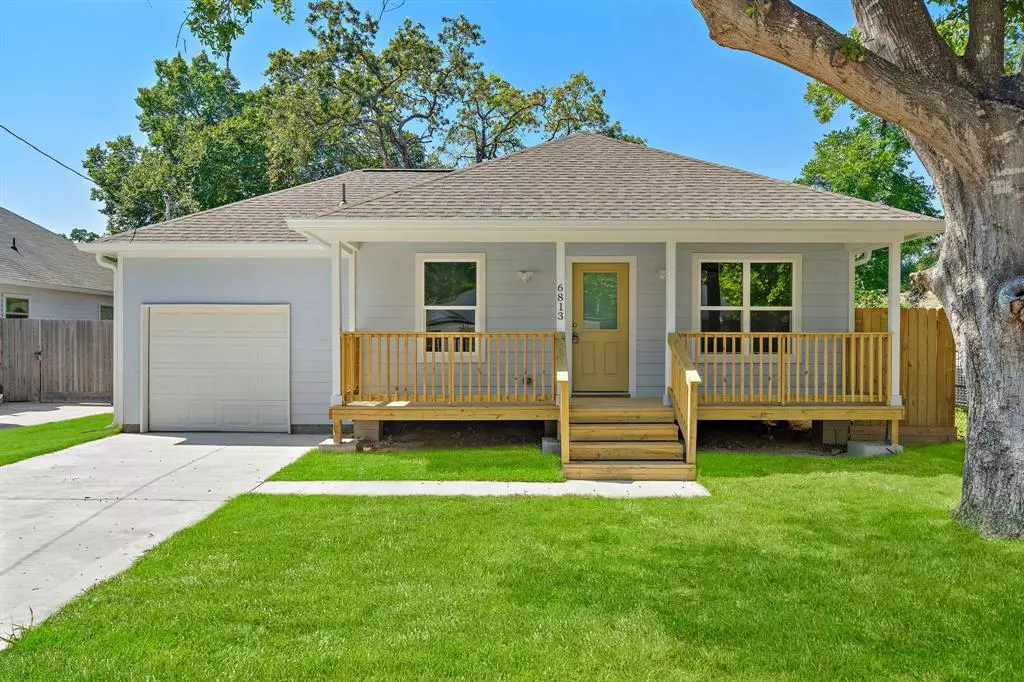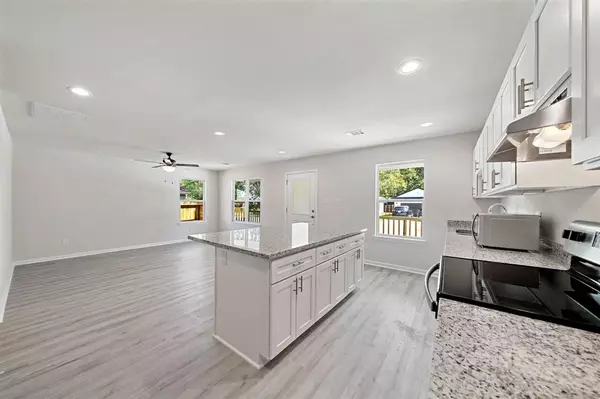$193,907
For more information regarding the value of a property, please contact us for a free consultation.
6813 Bethune ST Houston, TX 77091
3 Beds
2 Baths
1,175 SqFt
Key Details
Property Type Single Family Home
Listing Status Sold
Purchase Type For Sale
Square Footage 1,175 sqft
Price per Sqft $165
Subdivision Carver Estates
MLS Listing ID 64015157
Sold Date 07/31/23
Style Traditional
Bedrooms 3
Full Baths 2
Year Built 2022
Tax Year 2022
Lot Size 5,000 Sqft
Property Description
This charming 3 bed, 2 bath, 1-car garage home in Acres Homes was built to FORTIFIED Gold and Energy Star 3.0 standards so that it is both weather-resistant and energy-efficient. This lovely home features an open-concept floor plan. The kitchen includes ENERGY STAR appliances, a beautiful granite island, and soft-close cabinets and drawers.
Throughout the home, you will also enjoy build upgrades that include weather-resistant and energy-saving features: waterproof luxury vinyl plank flooring, low-E windows, and recessed lighting that illuminates every room in the home. Appliances included: refrigerator, oven/range, microwave, and dishwasher. You'll love coming home and relaxing on your front porch or entertaining in your spacious backyard.
This home is centrally located with easy access to major highways and just 20 minutes from IAH or Downtown Houston. Call today to schedule a tour!
Location
State TX
County Harris
Area Northwest Houston
Rooms
Bedroom Description All Bedrooms Down
Other Rooms 1 Living Area, Kitchen/Dining Combo, Living/Dining Combo
Master Bathroom Primary Bath: Tub/Shower Combo, Secondary Bath(s): Tub/Shower Combo
Kitchen Island w/o Cooktop, Soft Closing Drawers
Interior
Interior Features Fire/Smoke Alarm
Heating Central Electric
Cooling Central Electric
Flooring Vinyl Plank
Exterior
Exterior Feature Back Yard, Back Yard Fenced, Porch
Parking Features Attached Garage
Garage Spaces 1.0
Roof Type Composition
Private Pool No
Building
Lot Description Subdivision Lot
Story 1
Foundation Block & Beam
Lot Size Range 0 Up To 1/4 Acre
Builder Name SBP, Inc.
Sewer Public Sewer
Water Public Water
Structure Type Cement Board,Wood
New Construction Yes
Schools
Elementary Schools Anderson Academy
Middle Schools Drew Academy
High Schools Carver H S For Applied Tech/Engineering/Arts
School District 1 - Aldine
Others
Senior Community No
Restrictions Deed Restrictions
Tax ID 078-125-006-0179
Energy Description Ceiling Fans,Digital Program Thermostat,Energy Star Appliances,Energy Star/CFL/LED Lights,High-Efficiency HVAC,HVAC>13 SEER,Insulated/Low-E windows
Acceptable Financing Affordable Housing Program (subject to conditions), Conventional, FHA, VA
Tax Rate 2.39862
Disclosures Special Addendum
Green/Energy Cert Energy Star Qualified Home
Listing Terms Affordable Housing Program (subject to conditions), Conventional, FHA, VA
Financing Affordable Housing Program (subject to conditions),Conventional,FHA,VA
Special Listing Condition Special Addendum
Read Less
Want to know what your home might be worth? Contact us for a FREE valuation!

Our team is ready to help you sell your home for the highest possible price ASAP

Bought with Neighborhood Assistance Corporation of America

GET MORE INFORMATION





