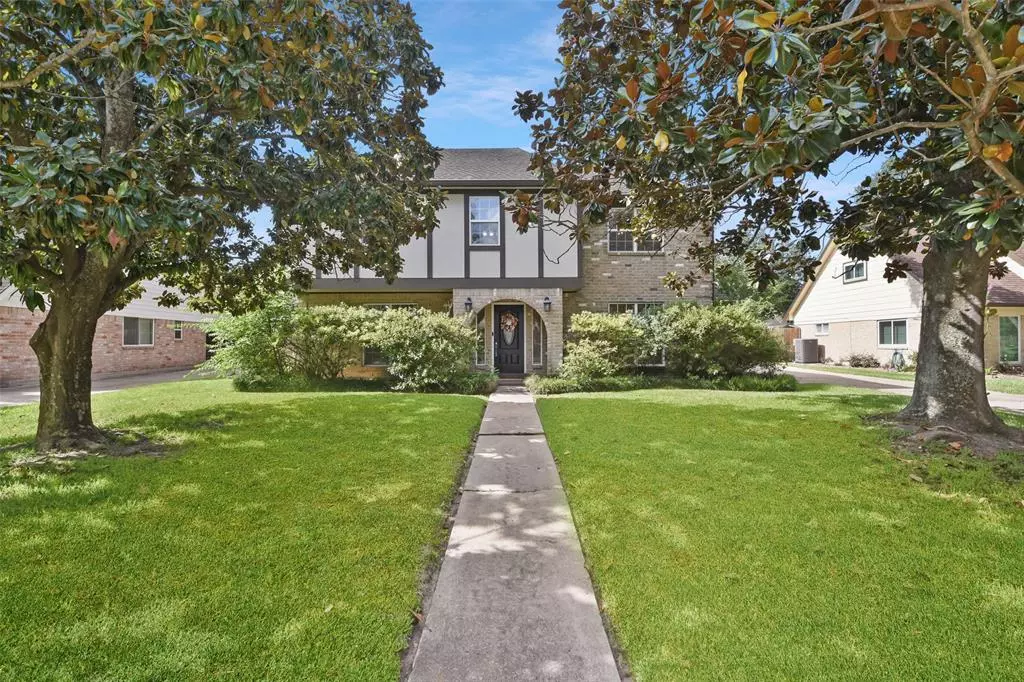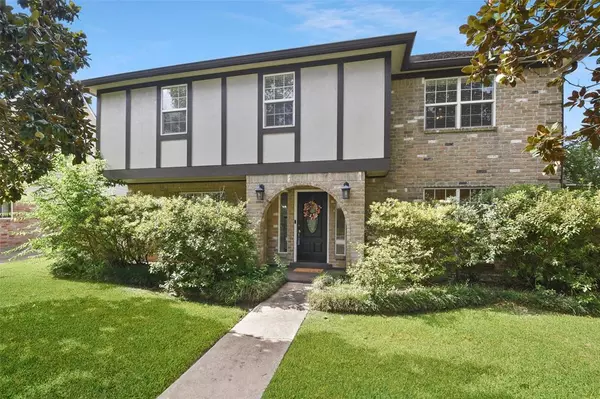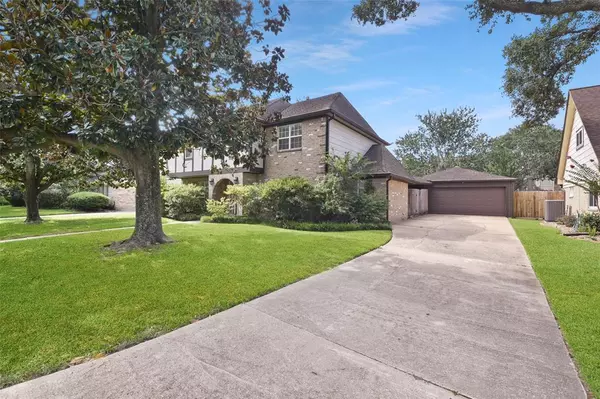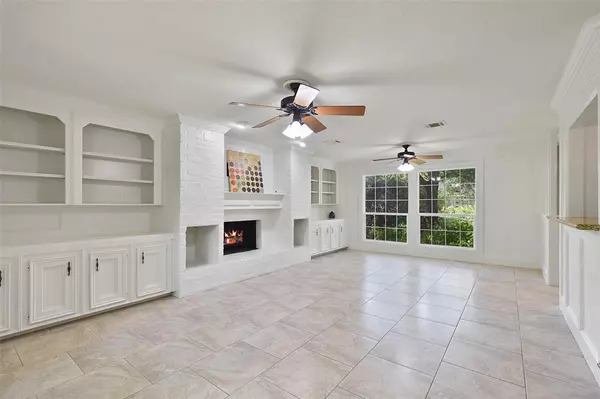$315,000
For more information regarding the value of a property, please contact us for a free consultation.
18311 Harrow Hill DR Houston, TX 77084
4 Beds
2.1 Baths
2,248 SqFt
Key Details
Property Type Single Family Home
Listing Status Sold
Purchase Type For Sale
Square Footage 2,248 sqft
Price per Sqft $142
Subdivision Deerfield Village Sec 04
MLS Listing ID 62228133
Sold Date 07/31/23
Style Traditional
Bedrooms 4
Full Baths 2
Half Baths 1
HOA Fees $79/ann
HOA Y/N 1
Year Built 1979
Annual Tax Amount $5,893
Tax Year 2022
Lot Size 9,600 Sqft
Acres 0.2204
Property Description
Welcome home! Adorable 4-2.5-2 in the amazing Deerfield Village subdivision! You'll love the living room with a large fireplace to cuddle up to in those cold Texas winters. The living room is also open to your breakfast & kitchen area- perfect for entertaining. The kitchen features granite countertops and under cabinet lighting. Upstairs boasts engineered hardwood flooring & spacious bedrooms with walk in closets & ceiling fans. All windows have been updated and offer wonderful views of the back & front yards. There is also a covered patio for those family BBQ's. Just some updates- insulated windows & doors, heating & a/c unit, PEX piping, electrical box plus a full house- Generac generator! Located on a cul-de sac street and close to everything! You're sure to enjoy living here- zoned to great CFISD schools, low taxes & more! Washer, dryer & fridge remain!
Don't miss it... not much in Deerfield Village at this price! Call your favorite agent for your private showing.
Location
State TX
County Harris
Area Bear Creek South
Rooms
Bedroom Description All Bedrooms Up,Walk-In Closet
Other Rooms Breakfast Room, Family Room, Formal Dining, Living Area - 1st Floor, Utility Room in House
Master Bathroom Primary Bath: Double Sinks, Primary Bath: Tub/Shower Combo, Secondary Bath(s): Tub/Shower Combo
Den/Bedroom Plus 4
Kitchen Breakfast Bar, Under Cabinet Lighting, Walk-in Pantry
Interior
Interior Features Crown Molding, Dryer Included, Fire/Smoke Alarm, Refrigerator Included, Washer Included, Wet Bar
Heating Central Gas
Cooling Central Electric
Flooring Carpet, Engineered Wood, Tile
Fireplaces Number 1
Fireplaces Type Gas Connections, Wood Burning Fireplace
Exterior
Exterior Feature Back Yard Fenced, Covered Patio/Deck, Patio/Deck, Sprinkler System
Parking Features Attached/Detached Garage
Garage Spaces 2.0
Garage Description Auto Garage Door Opener
Roof Type Composition
Street Surface Concrete,Curbs,Gutters
Private Pool No
Building
Lot Description Cul-De-Sac, Subdivision Lot
Story 2
Foundation Slab
Lot Size Range 0 Up To 1/4 Acre
Water Water District
Structure Type Brick,Other
New Construction No
Schools
Elementary Schools Wilson Elementary School (Cypress-Fairbanks)
Middle Schools Watkins Middle School
High Schools Cypress Lakes High School
School District 13 - Cypress-Fairbanks
Others
HOA Fee Include Recreational Facilities
Senior Community No
Restrictions Deed Restrictions,Restricted
Tax ID 111-865-000-0003
Ownership Full Ownership
Energy Description Ceiling Fans,Digital Program Thermostat,Energy Star Appliances,Energy Star/CFL/LED Lights,Generator,High-Efficiency HVAC,Insulated Doors,Insulated/Low-E windows
Acceptable Financing Cash Sale, Conventional
Tax Rate 2.1431
Disclosures Mud, Sellers Disclosure
Listing Terms Cash Sale, Conventional
Financing Cash Sale,Conventional
Special Listing Condition Mud, Sellers Disclosure
Read Less
Want to know what your home might be worth? Contact us for a FREE valuation!

Our team is ready to help you sell your home for the highest possible price ASAP

Bought with Happy Clients Realty Group

GET MORE INFORMATION





