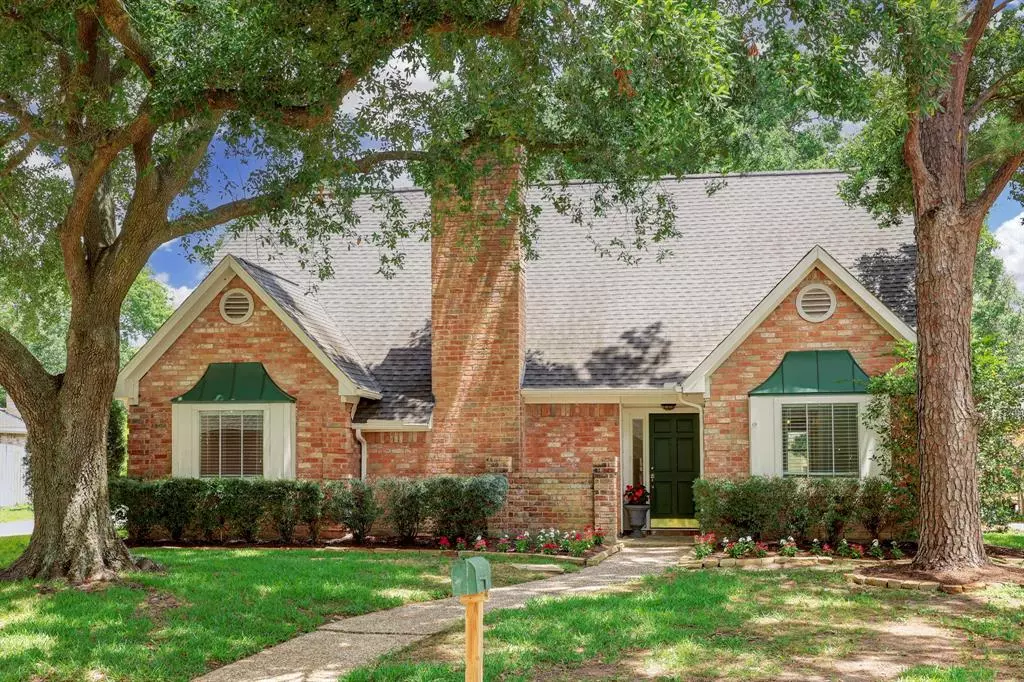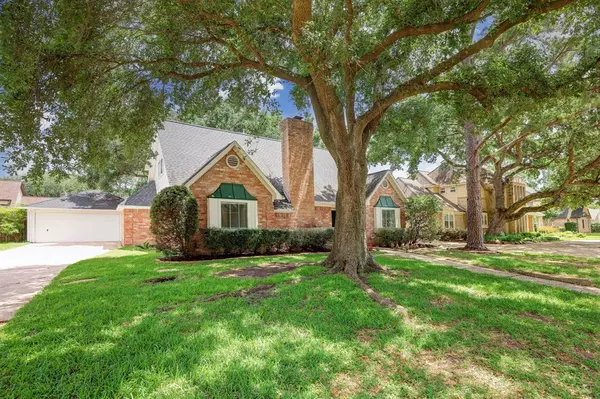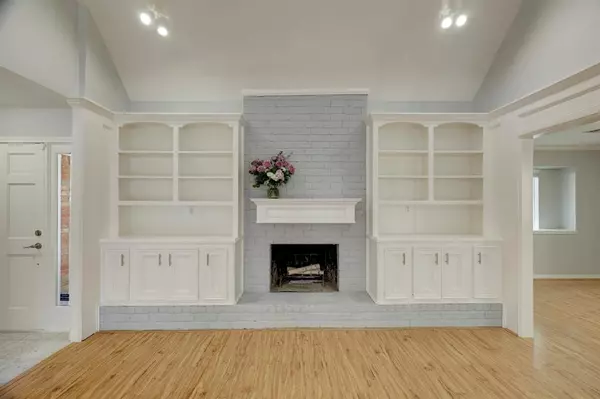$335,000
For more information regarding the value of a property, please contact us for a free consultation.
18214 Spellbrook DR Houston, TX 77084
4 Beds
2.1 Baths
2,347 SqFt
Key Details
Property Type Single Family Home
Listing Status Sold
Purchase Type For Sale
Square Footage 2,347 sqft
Price per Sqft $142
Subdivision Deerfield Village Sec 04
MLS Listing ID 11295268
Sold Date 07/31/23
Style Traditional
Bedrooms 4
Full Baths 2
Half Baths 1
HOA Fees $75/ann
HOA Y/N 1
Year Built 1980
Annual Tax Amount $5,536
Tax Year 2022
Lot Size 10,370 Sqft
Acres 0.2381
Property Description
Introducing 18214 Spellbrook Drive. This remarkable 4 bed, 2.5 bath home with Primary Bedroom down, sits on a large lot with easy access to Barker Cypress & Clay Rd. Bright & spacious, this home boasts upgrades including, NEW double oven, cooktop/range, carpet AND interior paint('23). Additional improvements include plumbing throughout with all galvanized pipe replaced ('22), home security system('21), sprinkler system('18), A/C Units('18), upgraded water heater('16), roof replaced('16), stamped concrete patio('16) & electrical panel('16). Stainless refrigerator, dishwasher, Kohler sink, washer & dryer are also included. *Never flooded*
Deerfield Village amenities include 4 well maintained tennis courts, park & greenbelt at your doorstep for those who enjoy an active lifestyle. The neighborhood pool is the heartbeat of social gatherings all summer long & is home to the Deerfield Dolphin’s Swim Team. Don’t miss out on the opportunity to make 18214 Spellbrook Drive your next home!
Location
State TX
County Harris
Area Bear Creek South
Rooms
Bedroom Description Primary Bed - 1st Floor
Master Bathroom Half Bath
Interior
Interior Features Alarm System - Owned, Dryer Included, Refrigerator Included, Washer Included
Heating Central Gas
Cooling Central Electric
Flooring Carpet, Tile, Wood
Fireplaces Number 1
Fireplaces Type Gas Connections, Wood Burning Fireplace
Exterior
Exterior Feature Fully Fenced
Parking Features Detached Garage, Oversized Garage
Garage Spaces 2.0
Garage Description Additional Parking
Roof Type Composition
Street Surface Concrete,Curbs
Private Pool No
Building
Lot Description Other, Subdivision Lot
Faces South
Story 1.5
Foundation Slab
Lot Size Range 0 Up To 1/4 Acre
Sewer Public Sewer
Water Public Water
Structure Type Brick,Cement Board
New Construction No
Schools
Elementary Schools Wilson Elementary School (Cypress-Fairbanks)
Middle Schools Watkins Middle School
High Schools Cypress Lakes High School
School District 13 - Cypress-Fairbanks
Others
HOA Fee Include Recreational Facilities
Senior Community No
Restrictions Deed Restrictions,Zoning
Tax ID 111-869-000-0009
Ownership Full Ownership
Energy Description Ceiling Fans
Acceptable Financing Cash Sale, Conventional, FHA, VA
Tax Rate 2.1431
Disclosures Mud, Other Disclosures, Sellers Disclosure
Listing Terms Cash Sale, Conventional, FHA, VA
Financing Cash Sale,Conventional,FHA,VA
Special Listing Condition Mud, Other Disclosures, Sellers Disclosure
Read Less
Want to know what your home might be worth? Contact us for a FREE valuation!

Our team is ready to help you sell your home for the highest possible price ASAP

Bought with Fathom Realty

GET MORE INFORMATION





