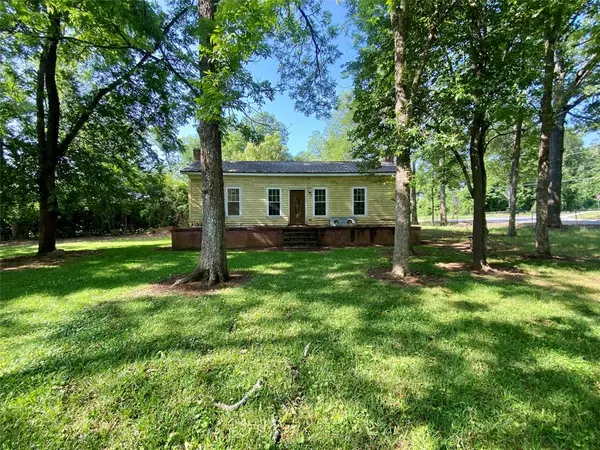$224,000
For more information regarding the value of a property, please contact us for a free consultation.
324 W Robert Toombs AVE Washington, GA 30673
4 Beds
2 Baths
3,344 SqFt
Key Details
Property Type Single Family Home
Listing Status Sold
Purchase Type For Sale
Square Footage 3,344 sqft
Price per Sqft $44
Subdivision Historic Washington
MLS Listing ID 16898277
Sold Date 07/31/23
Style Colonial,Traditional
Bedrooms 4
Full Baths 2
Year Built 1840
Lot Size 1.690 Acres
Acres 1.69
Property Description
c.1840 /c. 1870 Antebellum Greek Revival RENOVATION READY! The home and guest house sits on a 1.69 corner lot. The property can be used as a COMMERCIAL or RESIDENTIAL property currently residential. The home has center halls on the main and upper level. Wonderful Victorian architectural accents as well as Victorian wooden ceilings & wainscoting on the lower level. Wood floors throughout most of the house, mantled fireplaces, primary bedroom & bath on main level possible and a unique curved staircase ascends to second level wide center hall, 3 bedrooms off the hallway emptying out to the second floor balcony overlooking gorgeous Corinthian Columns. All City Utilities. There is also a 2 Bedroom/2 Bath c. 1950, 1108 SF Guest Cottage in need of restoration/completion which was relocated to the property. Property is sold "AS IS"
Within Walking Distance of the Historic Town Square, Shops, Restaurants, Museums and Library (oldest public library in the State)
Property Sold "As Is"
Location
State GA
County Other
Rooms
Bedroom Description All Bedrooms Up,Primary Bed - 2nd Floor
Other Rooms Formal Dining, Formal Living, Living Area - 1st Floor, Quarters/Guest House
Interior
Interior Features Balcony, Crown Molding, Formal Entry/Foyer, High Ceiling
Heating Central Electric
Cooling Central Gas
Flooring Wood
Fireplaces Number 5
Fireplaces Type Freestanding, Mock Fireplace
Exterior
Exterior Feature Back Yard, Balcony, Side Yard
Parking Features Detached Garage
Garage Spaces 2.0
Roof Type Composition
Private Pool No
Building
Lot Description Cleared, Corner
Story 2
Foundation Pier & Beam
Lot Size Range 1 Up to 2 Acres
Sewer Public Sewer
Water Public Water
Structure Type Wood
New Construction No
Others
Senior Community No
Restrictions Unknown
Tax ID W14002
Energy Description Ceiling Fans,North/South Exposure
Disclosures Sellers Disclosure
Special Listing Condition Sellers Disclosure
Read Less
Want to know what your home might be worth? Contact us for a FREE valuation!

Our team is ready to help you sell your home for the highest possible price ASAP

Bought with Camelot Realty Group

GET MORE INFORMATION





