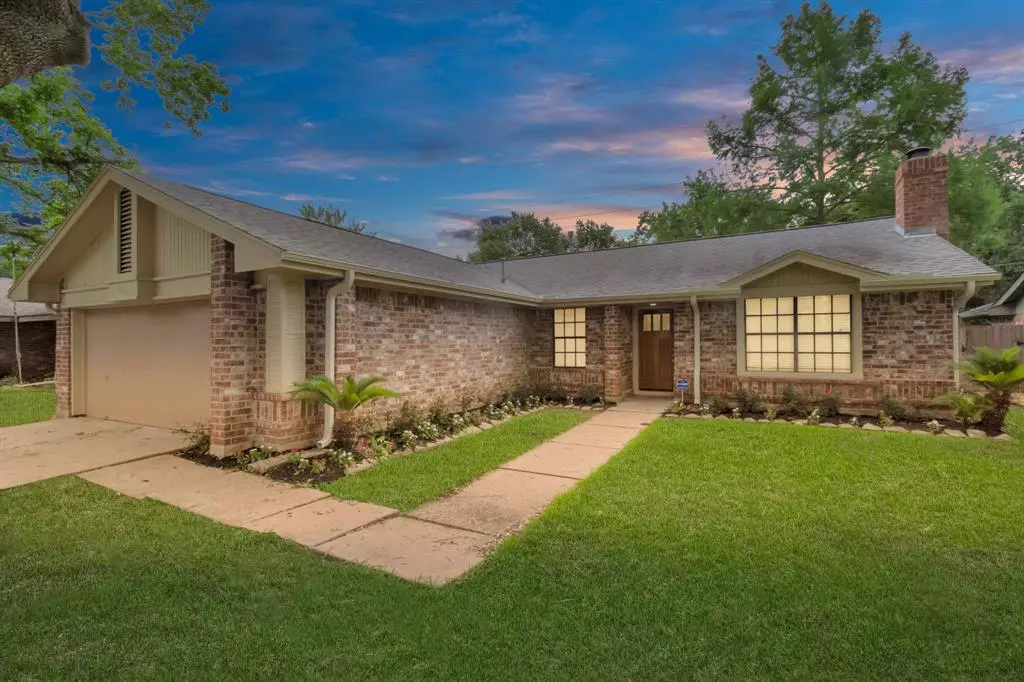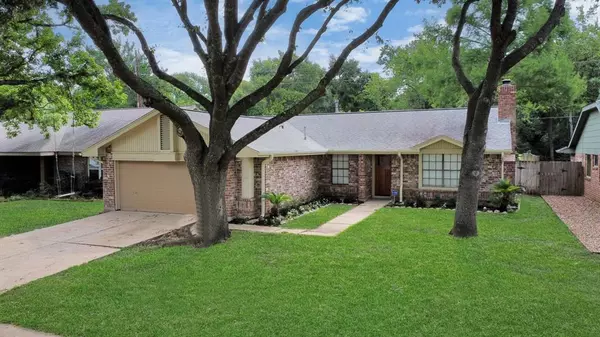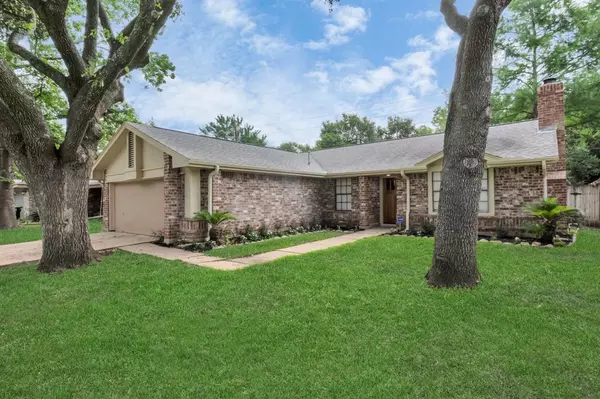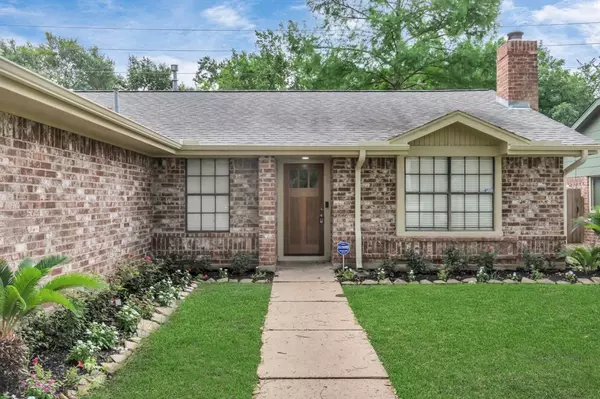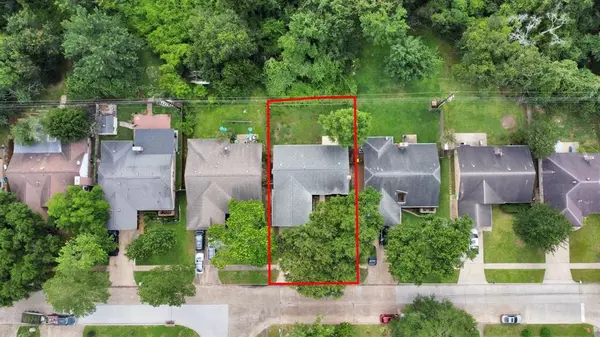$254,150
For more information regarding the value of a property, please contact us for a free consultation.
4914 Pine Cliff DR Houston, TX 77084
3 Beds
2 Baths
1,500 SqFt
Key Details
Property Type Single Family Home
Listing Status Sold
Purchase Type For Sale
Square Footage 1,500 sqft
Price per Sqft $170
Subdivision Bear Creek Village Sec 07
MLS Listing ID 64447613
Sold Date 08/01/23
Style Traditional
Bedrooms 3
Full Baths 2
HOA Fees $40/mo
HOA Y/N 1
Year Built 1983
Annual Tax Amount $4,289
Tax Year 2022
Lot Size 7,130 Sqft
Acres 0.1637
Property Description
Welcome to your new FULLY REMODELED home with all the modern finishes! The MOST updated home in the neighborhood and the ONLY house with NO BACK NEIGHBORS. Perfect for the ones that love a quiet, well established neighborhood and desire no back neighbors. Enjoy your coffee out back in the mornings or in the dining room looking out at the deer as they come by! Spacious living area with open concept into the dining/kitchen combo area perfect for family gatherings. Head down the hall to the 2 secondary bedrooms and the second bath with plenty of room for all. The Primary bedroom has an abundance of room for all your needs. The Primary bath also has plenty of room, double vanity sinks and a divine shower waiting for you at the end of the day. Don't miss the opportunity to see it this weekend!
Location
State TX
County Harris
Area Katy - North
Rooms
Bedroom Description All Bedrooms Down,Primary Bed - 1st Floor
Other Rooms 1 Living Area, Breakfast Room, Formal Dining, Kitchen/Dining Combo
Den/Bedroom Plus 3
Interior
Interior Features Alarm System - Owned, Fire/Smoke Alarm, High Ceiling, Refrigerator Included
Heating Central Electric
Cooling Central Electric
Flooring Laminate
Fireplaces Number 1
Fireplaces Type Wood Burning Fireplace
Exterior
Exterior Feature Back Green Space, Back Yard, Back Yard Fenced, Fully Fenced
Parking Features Attached Garage
Garage Spaces 2.0
Garage Description Auto Garage Door Opener
Roof Type Composition
Street Surface Concrete
Private Pool No
Building
Lot Description Greenbelt, Subdivision Lot, Wooded
Faces West
Story 1
Foundation Slab
Lot Size Range 0 Up To 1/4 Acre
Water Water District
Structure Type Brick,Cement Board,Wood
New Construction No
Schools
Elementary Schools Bear Creek Elementary School (Katy)
Middle Schools Cardiff Junior High School
High Schools Mayde Creek High School
School District 30 - Katy
Others
HOA Fee Include Clubhouse,Grounds,Recreational Facilities
Senior Community No
Restrictions Deed Restrictions
Tax ID 109-908-000-0057
Energy Description Ceiling Fans,Digital Program Thermostat
Acceptable Financing Cash Sale, Conventional, FHA, Investor, VA
Tax Rate 2.1253
Disclosures Mud
Listing Terms Cash Sale, Conventional, FHA, Investor, VA
Financing Cash Sale,Conventional,FHA,Investor,VA
Special Listing Condition Mud
Read Less
Want to know what your home might be worth? Contact us for a FREE valuation!

Our team is ready to help you sell your home for the highest possible price ASAP

Bought with Keller Williams Realty Metropolitan

GET MORE INFORMATION

