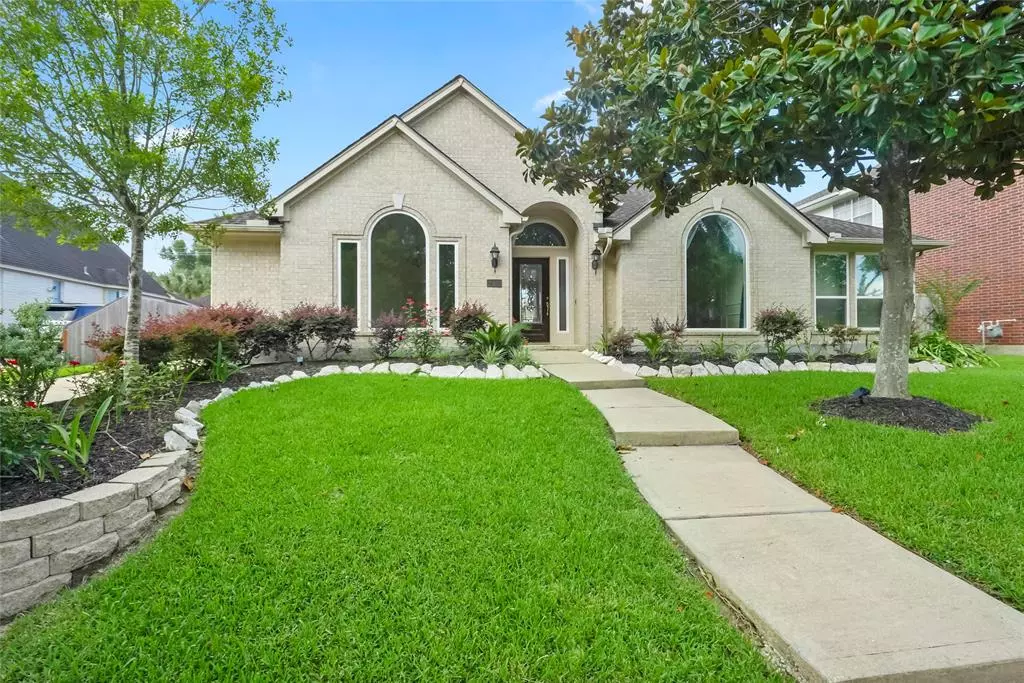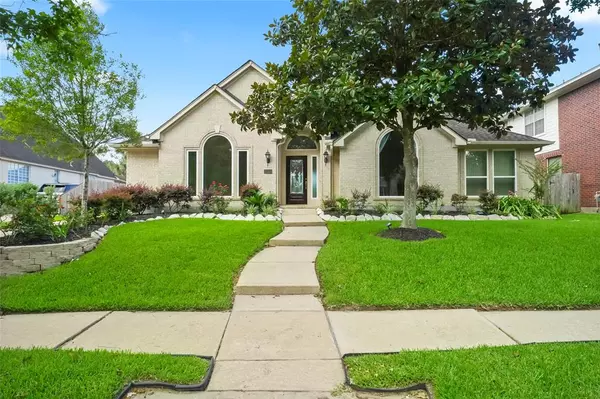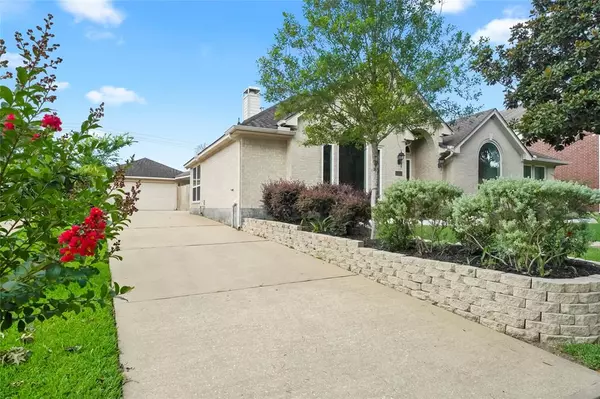$465,000
For more information regarding the value of a property, please contact us for a free consultation.
4230 Cedar Ridge TRL Houston, TX 77059
3 Beds
2.1 Baths
2,687 SqFt
Key Details
Property Type Single Family Home
Listing Status Sold
Purchase Type For Sale
Square Footage 2,687 sqft
Price per Sqft $173
Subdivision Pine Brook Sec 04 Amd
MLS Listing ID 41028145
Sold Date 08/01/23
Style Traditional
Bedrooms 3
Full Baths 2
Half Baths 1
HOA Fees $53/ann
HOA Y/N 1
Year Built 1996
Annual Tax Amount $9,750
Tax Year 2022
Lot Size 0.301 Acres
Acres 0.3008
Property Description
Welcome to Pine Brook in Clear Lake City! Prepare to be impressed by 4230 Cedar Ridge Trail—a meticulously maintained home that will satisfy even the most discerning buyers. The entire home boasts new EcoView windows, maximizing energy efficiency.Nestled on nearly half an acre without rear neighbors, the property offers endless possibilities for outdoor living,including a Lumpic hot tub, extended patio with easy acess to park, tennis courts.Sunlight streams through the walls of windows, bathing every corner of the home in natural light.The kitchen showcases high-grade quartz countertops, while both primary and secondary bathrooms feature elegant quartz counters. The interior and exterior received fresh paint in 2020, and a state-of-the-art security system with new locks and doorknobs has been installed throughout the home.The AC unit was upgraded in 2015 & roof was installed 2009.This remarkable opportunity in Clear Lake is complemented by exemplary schools. You will love it!See Video!
Location
State TX
County Harris
Area Clear Lake Area
Rooms
Den/Bedroom Plus 4
Interior
Interior Features Drapes/Curtains/Window Cover, High Ceiling, Prewired for Alarm System, Refrigerator Included
Heating Central Gas
Cooling Central Electric
Flooring Carpet, Engineered Wood, Tile
Fireplaces Number 1
Fireplaces Type Gaslog Fireplace
Exterior
Exterior Feature Back Yard, Back Yard Fenced, Patio/Deck, Spa/Hot Tub, Subdivision Tennis Court
Parking Features Detached Garage
Garage Spaces 2.0
Roof Type Composition
Street Surface Concrete
Private Pool No
Building
Lot Description Cul-De-Sac, Subdivision Lot
Story 1
Foundation Slab
Lot Size Range 1/4 Up to 1/2 Acre
Builder Name David Weekly
Sewer Public Sewer
Water Water District
Structure Type Brick,Wood
New Construction No
Schools
Elementary Schools Brookwood Elementary School
Middle Schools Space Center Intermediate School
High Schools Clear Lake High School
School District 9 - Clear Creek
Others
HOA Fee Include Grounds,Recreational Facilities
Senior Community No
Restrictions Deed Restrictions
Tax ID 118-359-001-0029
Energy Description Ceiling Fans,Digital Program Thermostat,Energy Star Appliances,Energy Star/CFL/LED Lights,High-Efficiency HVAC,Insulated/Low-E windows,North/South Exposure,Radiant Attic Barrier
Acceptable Financing Cash Sale, Conventional, FHA, VA
Tax Rate 2.4437
Disclosures Mud, Sellers Disclosure
Listing Terms Cash Sale, Conventional, FHA, VA
Financing Cash Sale,Conventional,FHA,VA
Special Listing Condition Mud, Sellers Disclosure
Read Less
Want to know what your home might be worth? Contact us for a FREE valuation!

Our team is ready to help you sell your home for the highest possible price ASAP

Bought with Non-MLS

GET MORE INFORMATION





