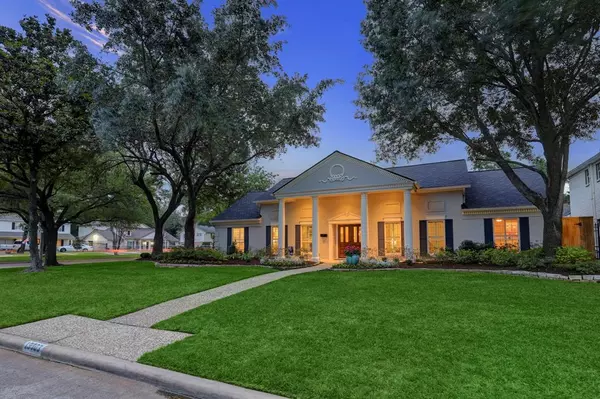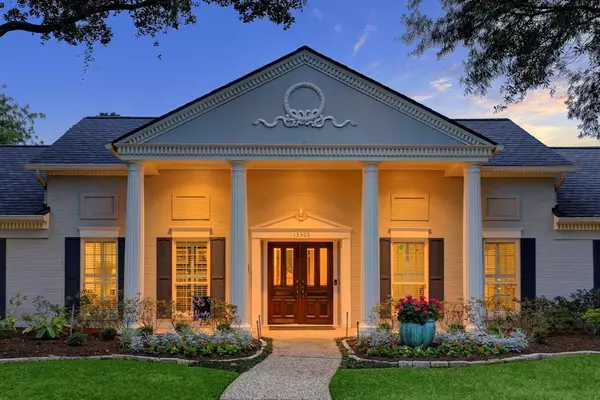$935,000
For more information regarding the value of a property, please contact us for a free consultation.
13303 Myrtlea DR Houston, TX 77079
4 Beds
2.2 Baths
2,955 SqFt
Key Details
Property Type Single Family Home
Listing Status Sold
Purchase Type For Sale
Square Footage 2,955 sqft
Price per Sqft $321
Subdivision Wilchester Sec 04
MLS Listing ID 30221829
Sold Date 07/31/23
Style Colonial,Georgian,Traditional
Bedrooms 4
Full Baths 2
Half Baths 2
HOA Fees $67/ann
HOA Y/N 1
Year Built 1967
Annual Tax Amount $17,534
Tax Year 2022
Lot Size 9,957 Sqft
Acres 0.2286
Property Description
What a gorgeous 1 story, Pillard, home in Wilchester with loads of charm! Entry, Formal Living have high ceilings, wood floors, and floor to ceiling windows. Den has vaulted ceiling with fireplace and built-ins. There is a wall of windows viewing the tropical pool and backyard Oasis, that was redone in 2021 with travertine decking, sun ledge with umbrella, custom outdoor lighting, and much more! Gourmet kitchen opens to den and breakfast and has built-in fridge, breakfast banquet, Viking and Subzero appliances. Primary suite has wood floors, large walk-in closet and a true "spa like" bath with oversized shower, with multiple heads, and double sinks. All bedroom closets have been redone with Elfa Shelving for maximum efficiency. 3 additional bedrooms and 1.5 baths are nearby. Laundry area with folding shelf and great storage, has additional half bath, (pool bath). At the rear of the home is a large mud room with storage, also a private study, with built-ins and views of pool.
Location
State TX
County Harris
Area Memorial West
Rooms
Bedroom Description All Bedrooms Down,Primary Bed - 1st Floor,Sitting Area,Walk-In Closet
Other Rooms Breakfast Room, Den, Formal Dining, Formal Living, Living Area - 1st Floor, Utility Room in House
Master Bathroom Half Bath, Primary Bath: Double Sinks, Primary Bath: Separate Shower, Primary Bath: Soaking Tub, Secondary Bath(s): Double Sinks
Den/Bedroom Plus 4
Kitchen Kitchen open to Family Room, Pantry, Pots/Pans Drawers
Interior
Interior Features Alarm System - Owned, Crown Molding, Drapes/Curtains/Window Cover, High Ceiling, Refrigerator Included, Wired for Sound
Heating Central Electric, Zoned
Cooling Central Gas, Zoned
Flooring Carpet, Tile, Wood
Fireplaces Number 1
Fireplaces Type Gas Connections, Gaslog Fireplace
Exterior
Exterior Feature Back Yard Fenced, Exterior Gas Connection, Patio/Deck, Porch, Side Yard, Sprinkler System, Subdivision Tennis Court
Parking Features Attached Garage
Garage Spaces 2.0
Garage Description Additional Parking, Auto Garage Door Opener, Double-Wide Driveway
Pool Gunite, Heated, In Ground
Roof Type Composition
Street Surface Concrete,Curbs
Private Pool Yes
Building
Lot Description Corner, Subdivision Lot, Wooded
Faces North
Story 1
Foundation Slab
Lot Size Range 0 Up To 1/4 Acre
Sewer Public Sewer
Water Public Water
Structure Type Brick,Wood
New Construction No
Schools
Elementary Schools Wilchester Elementary School
Middle Schools Memorial Middle School (Spring Branch)
High Schools Stratford High School (Spring Branch)
School District 49 - Spring Branch
Others
HOA Fee Include Clubhouse,Courtesy Patrol,Grounds
Senior Community No
Restrictions Deed Restrictions
Tax ID 099-225-000-0028
Ownership Full Ownership
Energy Description Ceiling Fans,Digital Program Thermostat,High-Efficiency HVAC,Insulated/Low-E windows,Insulation - Blown Fiberglass,North/South Exposure
Acceptable Financing Cash Sale, Conventional
Tax Rate 2.3379
Disclosures Sellers Disclosure
Listing Terms Cash Sale, Conventional
Financing Cash Sale,Conventional
Special Listing Condition Sellers Disclosure
Read Less
Want to know what your home might be worth? Contact us for a FREE valuation!

Our team is ready to help you sell your home for the highest possible price ASAP

Bought with Bernstein Realty

GET MORE INFORMATION





