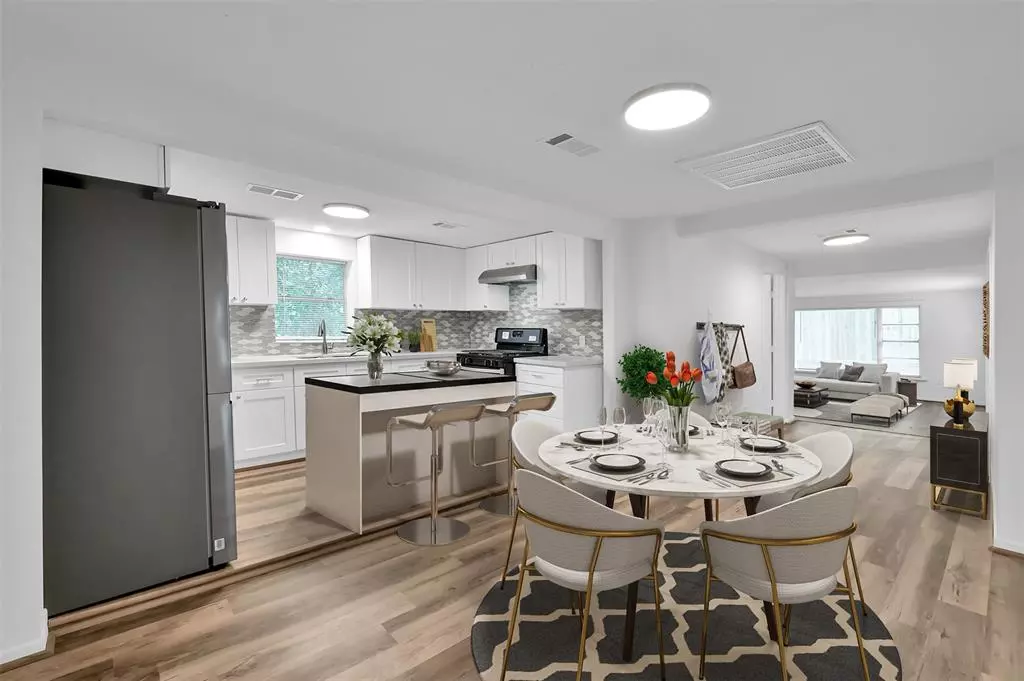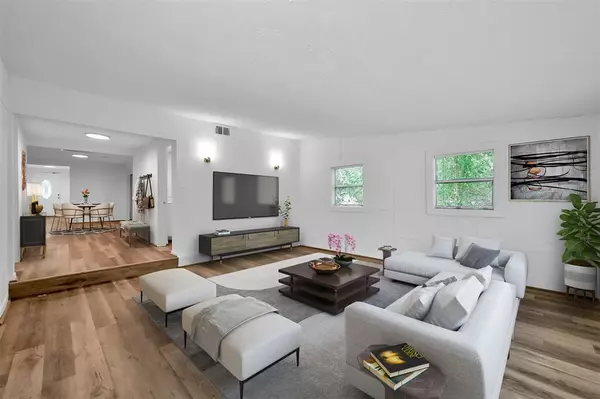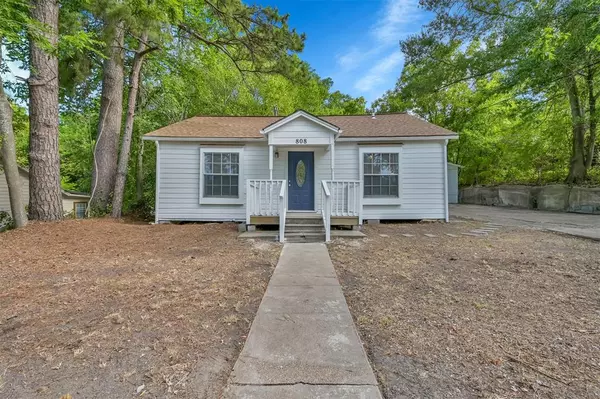$215,000
For more information regarding the value of a property, please contact us for a free consultation.
808 10th ST Huntsville, TX 77320
3 Beds
2 Baths
1,504 SqFt
Key Details
Property Type Single Family Home
Listing Status Sold
Purchase Type For Sale
Square Footage 1,504 sqft
Price per Sqft $139
Subdivision Huntsville Townsite
MLS Listing ID 82204103
Sold Date 07/31/23
Style Traditional
Bedrooms 3
Full Baths 2
Year Built 1965
Annual Tax Amount $2,459
Tax Year 2022
Lot Size 7,405 Sqft
Acres 0.17
Property Description
Come check out this completely gutted remodeled 3 bed/2 bath home minutes away from downtown Huntsville and Sam Houston State University. This home has been renovated from top to bottom, inside and outside. If you're wanting to live in Huntsville and have everything around you, this is it. The home has white cabinetry in the kitchen, stainless steel appliances, and a stunning back splash. The kitchen and living room are open concept and the formal dining room is off to the side that could also work as a flex room. The bathrooms include white cabinetry and have been remodeled to match the rest of the house. All of the bedrooms have ceiling fans and are carpeted. Outside you have a long driveway and a large detached garage that can hold 3+ vehicles.
Location
State TX
County Walker
Area Huntsville Area
Rooms
Other Rooms 1 Living Area, Breakfast Room, Family Room, Utility Room in House
Master Bathroom Primary Bath: Shower Only, Secondary Bath(s): Tub/Shower Combo
Kitchen Kitchen open to Family Room, Pantry
Interior
Interior Features Dryer Included, Fire/Smoke Alarm, Washer Included
Heating Central Electric
Cooling Central Electric
Flooring Carpet, Laminate
Exterior
Exterior Feature Porch, Private Driveway
Parking Features Detached Garage
Garage Spaces 4.0
Roof Type Composition
Private Pool No
Building
Lot Description Wooded
Story 1
Foundation Pier & Beam
Lot Size Range 0 Up To 1/4 Acre
Sewer Public Sewer
Water Public Water
Structure Type Wood
New Construction No
Schools
Elementary Schools Huntsville Elementary School
Middle Schools Mance Park Middle School
High Schools Huntsville High School
School District 64 - Huntsville
Others
Senior Community No
Restrictions Unknown
Tax ID 29945
Energy Description Ceiling Fans
Acceptable Financing Cash Sale, Conventional, FHA, Investor, VA
Tax Rate 1.8868
Disclosures Sellers Disclosure
Listing Terms Cash Sale, Conventional, FHA, Investor, VA
Financing Cash Sale,Conventional,FHA,Investor,VA
Special Listing Condition Sellers Disclosure
Read Less
Want to know what your home might be worth? Contact us for a FREE valuation!

Our team is ready to help you sell your home for the highest possible price ASAP

Bought with Integrity Home and Ranch Properties

GET MORE INFORMATION





