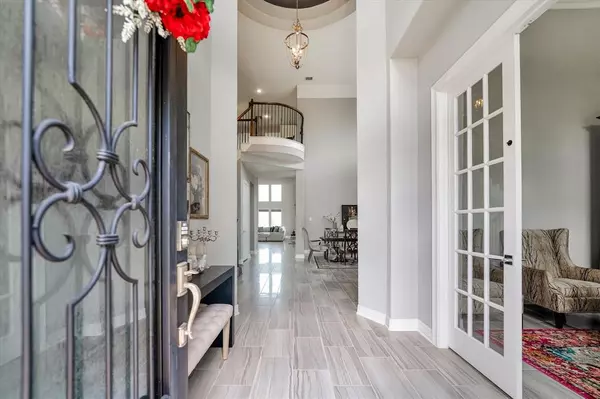$800,000
For more information regarding the value of a property, please contact us for a free consultation.
3618 Sage Hollow DR Spring, TX 77386
4 Beds
4.1 Baths
5,239 SqFt
Key Details
Property Type Single Family Home
Listing Status Sold
Purchase Type For Sale
Square Footage 5,239 sqft
Price per Sqft $154
Subdivision Harmony
MLS Listing ID 63499268
Sold Date 07/21/23
Style Traditional
Bedrooms 4
Full Baths 4
Half Baths 1
HOA Fees $98/ann
HOA Y/N 1
Year Built 2016
Annual Tax Amount $20,990
Tax Year 2022
Lot Size 10,575 Sqft
Acres 0.2428
Property Description
Welcome Home! This exceptional 4-bedroom home offers an array of desirable features such as media room, gameroom, study and is conveniently located within walking distance to C.I.S.D. schools and located in a fully gated section of the master planned community, Harmony. As you step inside, you'll be greeted by the grandeur of high ceilings. The heart of this home is the chef's kitchen. Featuring sleek stainless-steel appliances, an oversized breakfast bar open to the living room and walk-in pantry. This home features four generously sized bedrooms, each accompanied by its own en-suite bathroom and walk-in closet. The primary suite is a true sanctuary, with a connecting bonus space that could be used as a sitting area or nursery and oversized closet. The en-suite bathroom boasts a soaking tub, and a separate shower. Escape the Texas heat on the covered patio, where you can enjoy outdoor living year-round. And with no rear neighbors, you'll enjoy an added sense of privacy and serenity.
Location
State TX
County Montgomery
Community Harmony
Area Spring Northeast
Rooms
Bedroom Description 2 Bedrooms Down,En-Suite Bath,Walk-In Closet
Other Rooms Breakfast Room, Family Room, Formal Dining, Gameroom Up, Home Office/Study, Living Area - 1st Floor, Media, Utility Room in House
Master Bathroom Primary Bath: Jetted Tub, Primary Bath: Separate Shower
Den/Bedroom Plus 4
Kitchen Breakfast Bar, Island w/o Cooktop, Kitchen open to Family Room, Pantry, Walk-in Pantry
Interior
Interior Features Crown Molding, Fire/Smoke Alarm, High Ceiling
Heating Central Gas
Cooling Central Electric
Flooring Carpet, Tile
Fireplaces Number 1
Exterior
Exterior Feature Back Yard Fenced, Controlled Subdivision Access, Porch, Sprinkler System, Subdivision Tennis Court
Parking Features Attached Garage, Oversized Garage
Garage Spaces 3.0
Garage Description Double-Wide Driveway
Roof Type Composition
Accessibility Manned Gate
Private Pool No
Building
Lot Description Subdivision Lot
Story 2
Foundation Slab
Lot Size Range 0 Up To 1/4 Acre
Builder Name Ashton Woods
Sewer Public Sewer
Water Public Water
Structure Type Stucco
New Construction No
Schools
Elementary Schools Ann K. Snyder Elementary School
Middle Schools York Junior High School
High Schools Grand Oaks High School
School District 11 - Conroe
Others
HOA Fee Include Clubhouse,Limited Access Gates,On Site Guard,Recreational Facilities
Senior Community No
Restrictions Deed Restrictions
Tax ID 3285-01-01600
Ownership Full Ownership
Energy Description Attic Vents,Ceiling Fans,Digital Program Thermostat
Tax Rate 2.7251
Disclosures Exclusions, Mud
Special Listing Condition Exclusions, Mud
Read Less
Want to know what your home might be worth? Contact us for a FREE valuation!

Our team is ready to help you sell your home for the highest possible price ASAP

Bought with Jane Byrd Properties International LLC

GET MORE INFORMATION





