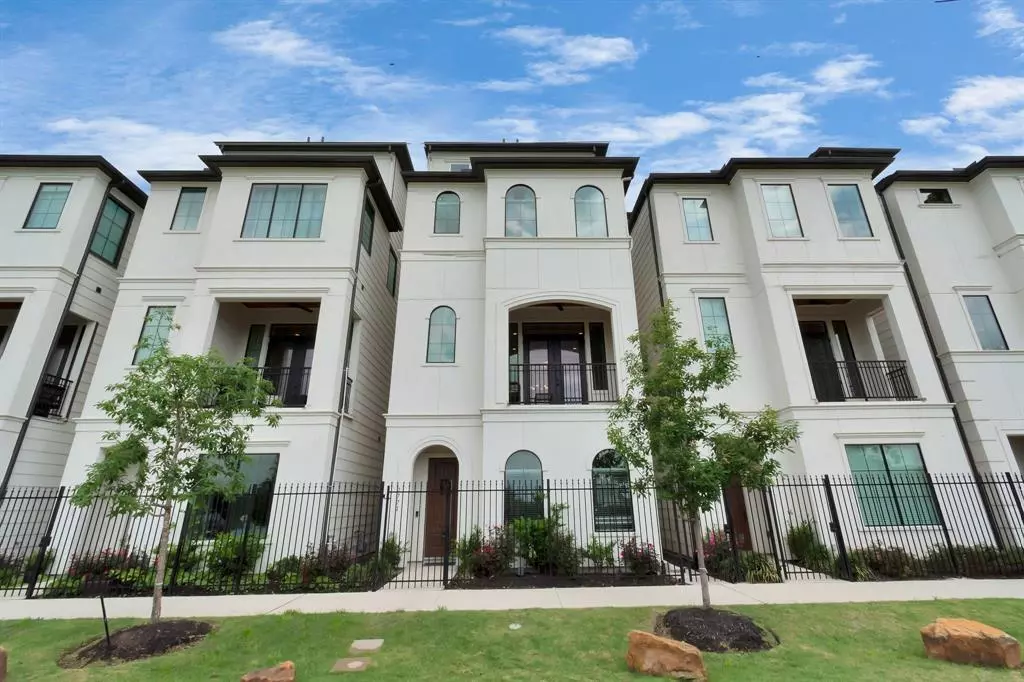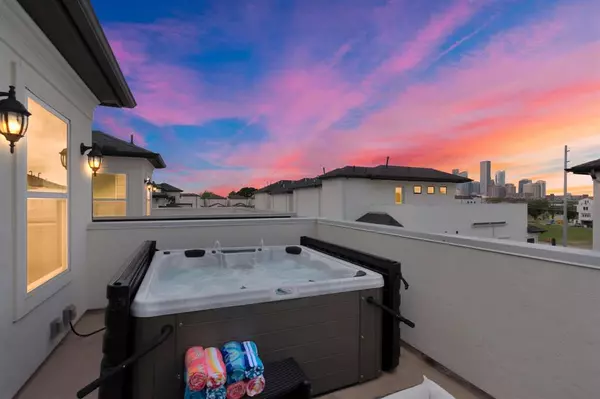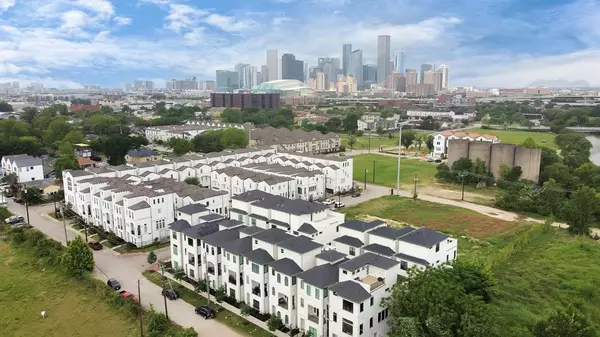$539,990
For more information regarding the value of a property, please contact us for a free consultation.
2771 Freund ST Houston, TX 77003
4 Beds
3.1 Baths
2,173 SqFt
Key Details
Property Type Single Family Home
Listing Status Sold
Purchase Type For Sale
Square Footage 2,173 sqft
Price per Sqft $245
Subdivision East End/Bayou Sec 3
MLS Listing ID 34552285
Sold Date 07/03/23
Style Contemporary/Modern,Traditional
Bedrooms 4
Full Baths 3
Half Baths 1
HOA Fees $215/mo
HOA Y/N 1
Year Built 2019
Annual Tax Amount $10,507
Tax Year 2022
Lot Size 1,465 Sqft
Acres 0.0336
Property Description
Looking for show stopping downtown skyline views? Look no further! Stunning four-story home with its own ROOFTOP TERRACE and rooftop HOT TUB! First floor bedroom with its own private entrance! This gorgeous free-standing home includes three bedrooms PLUS a flex room currently used as a FOURTH BEDROOM, three full baths plus a half bath. The second floor offers an open-floor plan layout with a kitchen/dining combo flowing nicely into the spacious living area. Natural lighting enhancing the hardwood floors and 10' ceilings throughout. Kitchen features a large island, real hard-wood cabinets, and ample counter space. The primary bathroom includes a spacious shower, his and her walk-in closets, custom built-in closet shelves, and a shoe display with lighting feature! Don't forget the elegant chandelier and touch display LED mirror. Fabulously located just across from the huge East River project!
This is your opportunity to be part of the highly desirable and rapidly growing East Downtown.
Location
State TX
County Harris
Area East End Revitalized
Rooms
Bedroom Description 1 Bedroom Down - Not Primary BR,Primary Bed - 3rd Floor,Walk-In Closet
Other Rooms 1 Living Area, Guest Suite, Kitchen/Dining Combo, Living Area - 2nd Floor, Living/Dining Combo, Utility Room in House
Master Bathroom Half Bath, Primary Bath: Double Sinks, Primary Bath: Shower Only, Secondary Bath(s): Shower Only, Secondary Bath(s): Tub/Shower Combo
Kitchen Island w/o Cooktop, Kitchen open to Family Room, Pantry, Pots/Pans Drawers, Soft Closing Cabinets, Soft Closing Drawers, Under Cabinet Lighting, Walk-in Pantry
Interior
Interior Features Balcony, Crown Molding, Dryer Included, Fire/Smoke Alarm, Formal Entry/Foyer, High Ceiling, Prewired for Alarm System, Refrigerator Included, Spa/Hot Tub, Split Level, Washer Included, Wired for Sound
Heating Central Gas
Cooling Central Electric
Flooring Engineered Wood, Tile
Exterior
Exterior Feature Balcony, Controlled Subdivision Access, Covered Patio/Deck, Exterior Gas Connection, Partially Fenced, Rooftop Deck, Spa/Hot Tub, Sprinkler System
Parking Features Attached Garage
Garage Spaces 2.0
Pool Above Ground, Heated
Roof Type Composition
Private Pool Yes
Building
Lot Description Subdivision Lot
Story 4
Foundation Slab
Lot Size Range 0 Up To 1/4 Acre
Sewer Public Sewer
Water Public Water
Structure Type Stucco
New Construction No
Schools
Elementary Schools Burnet Elementary School (Houston)
Middle Schools Navarro Middle School (Houston)
High Schools Wheatley High School
School District 27 - Houston
Others
HOA Fee Include Grounds,Limited Access Gates,Other
Senior Community No
Restrictions Deed Restrictions,Restricted
Tax ID 140-148-002-0003
Energy Description Attic Vents,Ceiling Fans,Energy Star Appliances,Energy Star/CFL/LED Lights
Tax Rate 2.3519
Disclosures Owner/Agent, Sellers Disclosure
Special Listing Condition Owner/Agent, Sellers Disclosure
Read Less
Want to know what your home might be worth? Contact us for a FREE valuation!

Our team is ready to help you sell your home for the highest possible price ASAP

Bought with Lone Star Realty

GET MORE INFORMATION





