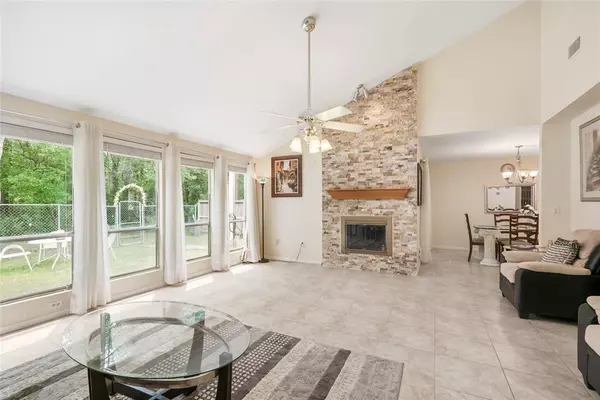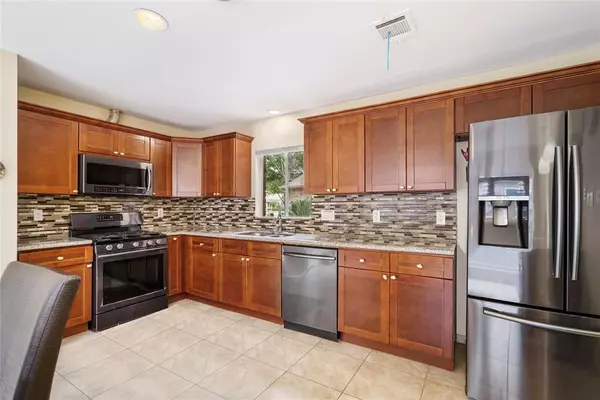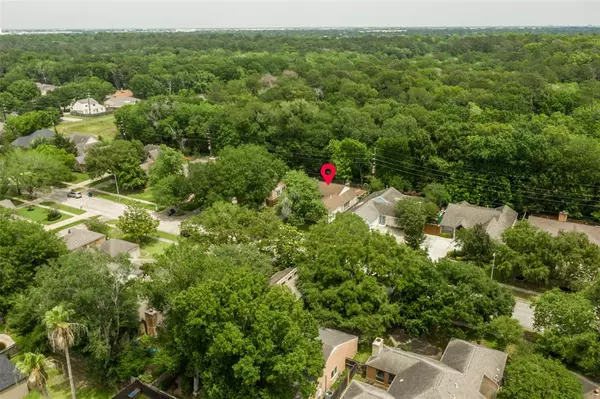$269,000
For more information regarding the value of a property, please contact us for a free consultation.
4738 Hidden Springs DR Houston, TX 77084
3 Beds
2 Baths
1,841 SqFt
Key Details
Property Type Single Family Home
Listing Status Sold
Purchase Type For Sale
Square Footage 1,841 sqft
Price per Sqft $143
Subdivision Bear Creek Village Sec 10 R/P
MLS Listing ID 13926768
Sold Date 08/02/23
Style Traditional
Bedrooms 3
Full Baths 2
HOA Fees $39/ann
HOA Y/N 1
Year Built 1979
Annual Tax Amount $4,792
Tax Year 2022
Lot Size 6,900 Sqft
Acres 0.1584
Property Description
Live everyday like you are LIVING IN A PARK! This beautifully REMODELED home has STUNNING nature views that will make you feel you are in a private retreat each day! As soon as you enter through the double doors, you are greeted by a EASY-TO-MAINTAIN tile floors and a WALL OF WINDOWS that bring NATURAL LIGHT into a SPACIOUS living space. The chef of the home will delight in the OPEN kitchen, equipped with EXTENDED counters, STAINLESS STEEL appliances and rich wood cabinetry! Beautiful FRENCH DOORS lead out into a LUCIOUS backyard with no back neighbors and NATURE VIEWS. Each bedroom is incredibly SPACIOUS, including the primary suite! The primary bedroom offers plenty of space for all your personal items. Updated bathrooms boast shaker style cabinetry, GLEAMING GRANITE counters and large mirrors. Zoned to highly acclaimed KISD! Close to many popular SHOPPING AND DINING LOCATIONS, and EASY ACCESS to HWY 6 and I-10. Schedule your tour today!
Location
State TX
County Harris
Area Katy - North
Rooms
Bedroom Description All Bedrooms Down,Primary Bed - 1st Floor,Sitting Area,Walk-In Closet
Other Rooms Kitchen/Dining Combo, Utility Room in House
Master Bathroom Primary Bath: Double Sinks, Primary Bath: Tub/Shower Combo
Kitchen Breakfast Bar, Pantry
Interior
Interior Features Dry Bar, High Ceiling
Heating Central Gas
Cooling Central Gas
Flooring Tile
Fireplaces Number 1
Fireplaces Type Gaslog Fireplace
Exterior
Exterior Feature Back Yard Fenced
Parking Features Attached Garage
Garage Spaces 2.0
Garage Description Double-Wide Driveway
Roof Type Composition
Private Pool No
Building
Lot Description Greenbelt, Subdivision Lot, Wooded
Story 1
Foundation Slab
Lot Size Range 0 Up To 1/4 Acre
Sewer Public Sewer
Water Public Water
Structure Type Brick,Vinyl
New Construction No
Schools
Elementary Schools Bear Creek Elementary School (Katy)
Middle Schools Cardiff Junior High School
High Schools Mayde Creek High School
School District 30 - Katy
Others
HOA Fee Include Clubhouse,Recreational Facilities
Senior Community No
Restrictions Deed Restrictions
Tax ID 111-858-000-0030
Tax Rate 2.1253
Disclosures Other Disclosures
Special Listing Condition Other Disclosures
Read Less
Want to know what your home might be worth? Contact us for a FREE valuation!

Our team is ready to help you sell your home for the highest possible price ASAP

Bought with Metropolitan Homes, LLC

GET MORE INFORMATION





