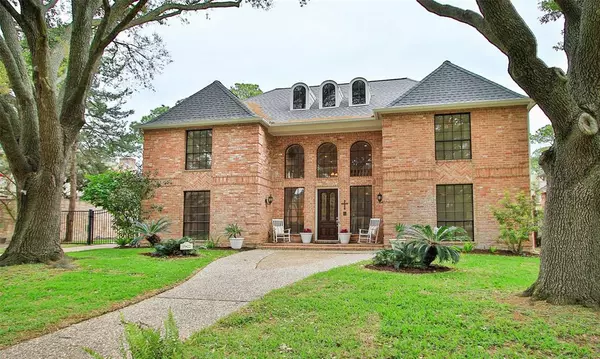$625,000
For more information regarding the value of a property, please contact us for a free consultation.
15822 N Barkers Landing RD Houston, TX 77079
4 Beds
3.1 Baths
3,288 SqFt
Key Details
Property Type Single Family Home
Listing Status Sold
Purchase Type For Sale
Square Footage 3,288 sqft
Price per Sqft $190
Subdivision Barkers Landing Sec 03
MLS Listing ID 13944568
Sold Date 07/31/23
Style Traditional
Bedrooms 4
Full Baths 3
Half Baths 1
HOA Fees $95/ann
HOA Y/N 1
Year Built 1982
Annual Tax Amount $11,222
Tax Year 2022
Lot Size 8,103 Sqft
Acres 0.186
Property Description
Stunning energy corridor home in popular Barkers Landing. Amazing location walking distance to restaurants, park and elementary school. Home exudes pride of ownership and elegance throughout. Beautifully decorated and well maintained makes moving in easy without doing any work. Home boasts hardwood floors, high ceilings, new carpet, walls of windows and architectural touches galore. Enormous living room with fireplace, bar and builtins makes entertaining and relaxation easy. Beautiful island kitchen opening to breakfast room filled with light and charm. Absolutely gorgeous and recently renovated primary bath is one to dream of. All bedrooms are beyond spacious with great storage. Upstairs game room can accommodate all of your media and fun activity needs. Backyard oasis boasts a glistening pool with sprawling decking, turfed yard area and covered patio area. HVAC replaced 2018/2022. Wonderful tree lined community with loads of activities and lovely neighbors!
Location
State TX
County Harris
Area Energy Corridor
Rooms
Bedroom Description Built-In Bunk Beds,Primary Bed - 1st Floor,Walk-In Closet
Other Rooms 1 Living Area, Breakfast Room, Formal Dining, Gameroom Up, Living Area - 1st Floor, Utility Room in House
Master Bathroom Half Bath, Hollywood Bath, Primary Bath: Double Sinks, Primary Bath: Shower Only, Secondary Bath(s): Double Sinks, Secondary Bath(s): Tub/Shower Combo, Vanity Area
Kitchen Breakfast Bar, Island w/ Cooktop, Kitchen open to Family Room, Under Cabinet Lighting, Walk-in Pantry
Interior
Interior Features Crown Molding, Drapes/Curtains/Window Cover, Fire/Smoke Alarm, Formal Entry/Foyer, High Ceiling
Heating Central Electric
Cooling Central Electric
Flooring Carpet, Engineered Wood, Tile
Fireplaces Number 1
Fireplaces Type Gas Connections, Gaslog Fireplace, Wood Burning Fireplace
Exterior
Exterior Feature Back Green Space, Back Yard, Back Yard Fenced, Covered Patio/Deck, Patio/Deck, Subdivision Tennis Court
Parking Features Attached/Detached Garage
Garage Spaces 2.0
Garage Description Auto Driveway Gate, Auto Garage Door Opener
Pool Gunite
Roof Type Composition
Street Surface Concrete
Accessibility Driveway Gate
Private Pool Yes
Building
Lot Description Subdivision Lot, Wooded
Faces South
Story 2
Foundation Slab
Lot Size Range 0 Up To 1/4 Acre
Sewer Public Sewer
Water Public Water
Structure Type Brick,Cement Board,Wood
New Construction No
Schools
Elementary Schools Wolfe Elementary School
Middle Schools Memorial Parkway Junior High School
High Schools Taylor High School (Katy)
School District 30 - Katy
Others
HOA Fee Include Recreational Facilities
Senior Community No
Restrictions Deed Restrictions
Tax ID 114-607-003-0014
Energy Description Ceiling Fans,Digital Program Thermostat,Energy Star Appliances,High-Efficiency HVAC,North/South Exposure
Acceptable Financing Cash Sale, Conventional, VA
Tax Rate 2.3739
Disclosures Sellers Disclosure
Listing Terms Cash Sale, Conventional, VA
Financing Cash Sale,Conventional,VA
Special Listing Condition Sellers Disclosure
Read Less
Want to know what your home might be worth? Contact us for a FREE valuation!

Our team is ready to help you sell your home for the highest possible price ASAP

Bought with Compass RE Texas, LLC - Memorial

GET MORE INFORMATION





