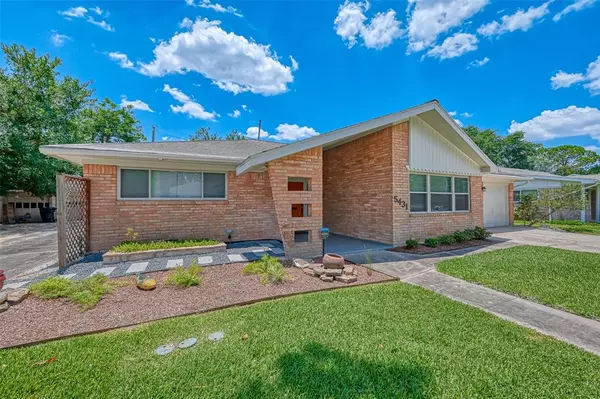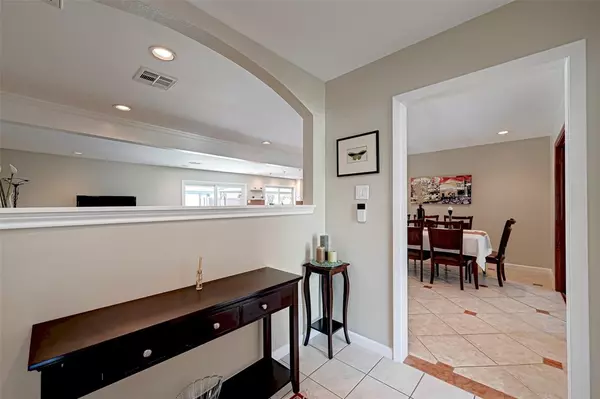$475,000
For more information regarding the value of a property, please contact us for a free consultation.
5431 Cheena DR Houston, TX 77096
3 Beds
2 Baths
2,251 SqFt
Key Details
Property Type Single Family Home
Listing Status Sold
Purchase Type For Sale
Square Footage 2,251 sqft
Price per Sqft $221
Subdivision Marilyn Estates Sec 01
MLS Listing ID 4099944
Sold Date 08/03/23
Style Contemporary/Modern,Traditional
Bedrooms 3
Full Baths 2
HOA Y/N 1
Year Built 1958
Annual Tax Amount $9,812
Tax Year 2022
Lot Size 9,600 Sqft
Acres 0.2204
Property Description
Welcome to this charming and inviting home featuring 3 bedrooms, 2 bathrooms, and a pool. Nestled in a desirable location, this residence offers a perfect blend of comfort and relaxation. Upon entering, you'll be greeted by a spacious living area that exudes warmth and an inviting ambiance. Natural light fills the room, highlighting the thoughtful details throughout. The open floor plan seamlessly connects the living room, dining area, and kitchen, creating an ideal space for both entertaining and everyday living.
The kitchen is a culinary delight, boasting ample counter space. Whether you're preparing a gourmet feast or a quick meal, this well-designed kitchen is sure to inspire your inner chef. Step outside to discover the ultimate backyard oasis. The sparkling pool is the centerpiece, providing a delightful escape during warm summer days. Lounge on the deck, sip a refreshing drink, or host gatherings with family and friends.
Location
State TX
County Harris
Area Meyerland Area
Rooms
Bedroom Description Walk-In Closet
Master Bathroom Primary Bath: Double Sinks, Secondary Bath(s): Tub/Shower Combo
Kitchen Breakfast Bar, Island w/o Cooktop, Kitchen open to Family Room, Pantry, Under Cabinet Lighting
Interior
Heating Central Gas
Cooling Central Electric, Central Gas
Flooring Tile, Wood
Exterior
Exterior Feature Back Yard Fenced, Patio/Deck, Spa/Hot Tub, Sprinkler System
Parking Features Attached Garage
Garage Spaces 2.0
Garage Description Double-Wide Driveway
Pool Gunite, Heated, In Ground
Roof Type Composition
Street Surface Concrete,Curbs
Private Pool Yes
Building
Lot Description Subdivision Lot
Faces North
Story 1
Foundation Slab
Lot Size Range 0 Up To 1/4 Acre
Sewer Public Sewer
Water Public Water
Structure Type Brick
New Construction No
Schools
Elementary Schools Parker Elementary School (Houston)
Middle Schools Meyerland Middle School
High Schools Westbury High School
School District 27 - Houston
Others
Senior Community No
Restrictions Deed Restrictions
Tax ID 090-257-000-0020
Ownership Full Ownership
Energy Description Attic Fan,Ceiling Fans
Acceptable Financing Cash Sale, Conventional, FHA
Tax Rate 2.2019
Disclosures Sellers Disclosure
Listing Terms Cash Sale, Conventional, FHA
Financing Cash Sale,Conventional,FHA
Special Listing Condition Sellers Disclosure
Read Less
Want to know what your home might be worth? Contact us for a FREE valuation!

Our team is ready to help you sell your home for the highest possible price ASAP

Bought with eXp Realty LLC

GET MORE INFORMATION





