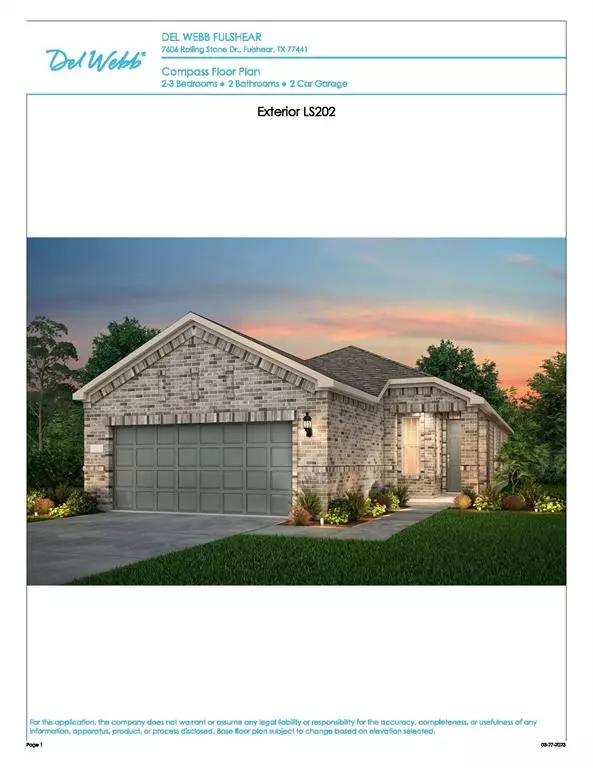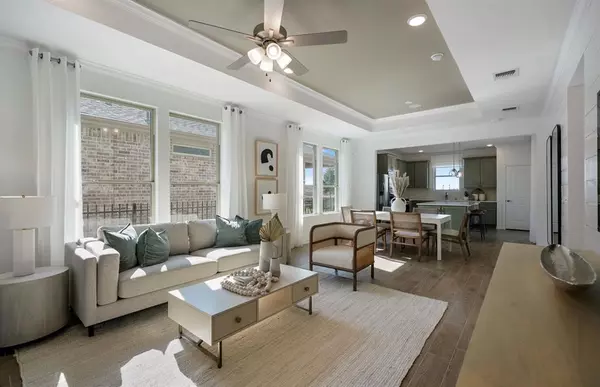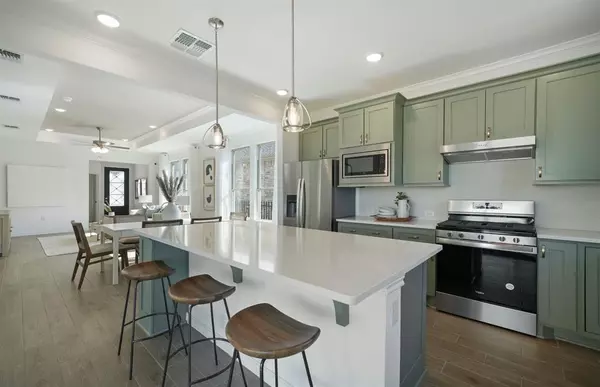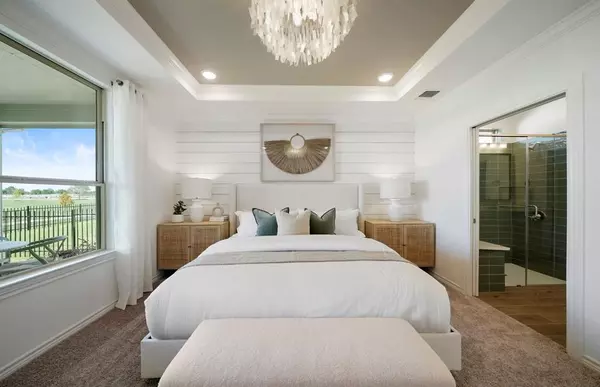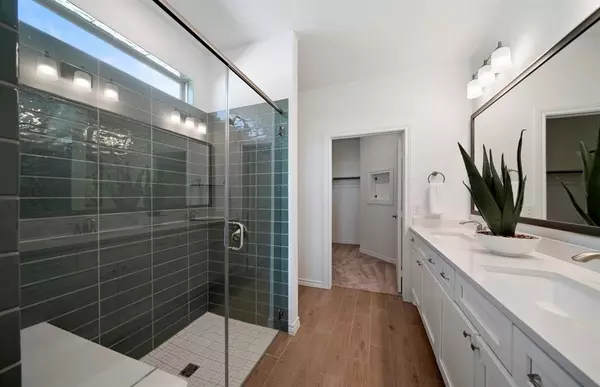$349,730
For more information regarding the value of a property, please contact us for a free consultation.
7910 Rolling Stone DR Fulshear, TX 77441
2 Beds
2 Baths
1,445 SqFt
Key Details
Property Type Single Family Home
Listing Status Sold
Purchase Type For Sale
Square Footage 1,445 sqft
Price per Sqft $228
Subdivision Del Webb - Fulshear
MLS Listing ID 38004280
Sold Date 07/28/23
Style Traditional
Bedrooms 2
Full Baths 2
HOA Fees $216/ann
HOA Y/N 1
Year Built 2023
Property Description
Ready for an August move-in! Welcome to the Compass floorplan in Del Webb Fulshear! This beautifully designed home features 2 bedrooms & a study, providing ample space for your family and guests. The entry’s open-concept design seamlessly flows into the living room & dining area, making it the perfect space for entertaining. Your kitchen is at the back of the home opening onto your patio. You'll notice the stunning quartz countertops & warm tones of the kitchen cabinets creating a modern & sleek aesthetic. Enjoy the Texas weather year-round on your covered patio. This home is designed w/your comfort & style in mind, providing a perfect balance of function & luxury. Come see why the Compass floorplan is the perfect choice for your next home! Del Webb Fulshear offers an incredible 55+ lifestyle. A 16,000+ sqft amenity building will complete later this year featuring an indoor & outdoor pool; fitness center; gathering spaces; full-time lifestyle director & much more. Love where you live!
Location
State TX
County Fort Bend
Area Fulshear/South Brookshire/Simonton
Rooms
Bedroom Description Primary Bed - 1st Floor
Master Bathroom Primary Bath: Shower Only, Secondary Bath(s): Tub/Shower Combo
Kitchen Island w/o Cooktop
Interior
Interior Features Crown Molding, Fire/Smoke Alarm
Heating Central Gas
Cooling Central Electric
Flooring Vinyl Plank
Exterior
Exterior Feature Covered Patio/Deck
Parking Features Attached Garage
Garage Spaces 2.0
Roof Type Composition
Street Surface Concrete,Curbs,Gutters
Private Pool No
Building
Lot Description Corner
Faces South
Story 1
Foundation Slab
Lot Size Range 0 Up To 1/4 Acre
Builder Name Del Webb
Sewer Public Sewer
Water Public Water, Water District
Structure Type Brick,Cement Board
New Construction Yes
Schools
Elementary Schools Morgan Elementary School
Middle Schools Roberts/Leaman Junior High School
High Schools Fulshear High School
School District 33 - Lamar Consolidated
Others
Senior Community No
Restrictions Deed Restrictions
Tax ID NA
Acceptable Financing Cash Sale, Conventional, FHA, VA
Tax Rate 3.29
Disclosures No Disclosures
Listing Terms Cash Sale, Conventional, FHA, VA
Financing Cash Sale,Conventional,FHA,VA
Special Listing Condition No Disclosures
Read Less
Want to know what your home might be worth? Contact us for a FREE valuation!

Our team is ready to help you sell your home for the highest possible price ASAP

Bought with Re/Max First Shot

GET MORE INFORMATION

