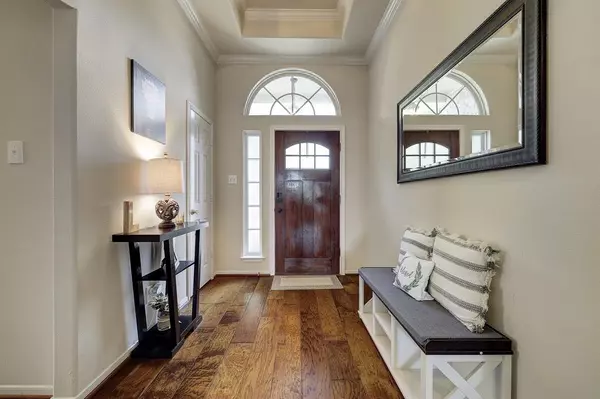$359,950
For more information regarding the value of a property, please contact us for a free consultation.
15410 Elm Square ST Cypress, TX 77429
4 Beds
2 Baths
2,348 SqFt
Key Details
Property Type Single Family Home
Listing Status Sold
Purchase Type For Sale
Square Footage 2,348 sqft
Price per Sqft $149
Subdivision Villages/Cypress Lakes Sec 14
MLS Listing ID 19284396
Sold Date 08/03/23
Style Traditional
Bedrooms 4
Full Baths 2
HOA Fees $29/ann
HOA Y/N 1
Year Built 2009
Annual Tax Amount $9,154
Tax Year 2022
Lot Size 6,224 Sqft
Acres 0.1429
Property Description
Lovely home located in the golf course community of Villages of Cypress Lakes. Charming entry leads into a large family room with tall windows inviting plenty of natural lighting. The dining room is connected to an ample walk-through kitchen with upper cabinets that extend to the ceiling, granite countertops, center island, stainless steel appliances, kitchen bar, and adjoined open-concept breakfast area. Backyard has a spacious patio with a vaulted gable style cover and a generous grassy area ideal for entertaining. The primary bedroom in the back of the home has a large bathroom en suite. Three additional bedrooms with a shared bathroom are located near the home entrance. One bedroom may be used as an office, playroom, or other. Home highlights include engineered wood and large tile floors, high ceilings, recessed lighting, extra-wide driveway, front and backyard sprinkler system, water softener with dechlorinating tank, A/C system replacement in 2023, and roof replacement in 2019.
Location
State TX
County Harris
Area Cypress North
Rooms
Bedroom Description All Bedrooms Down,Split Plan
Other Rooms Breakfast Room, Family Room, Formal Dining, Kitchen/Dining Combo, Utility Room in House
Master Bathroom Primary Bath: Double Sinks, Primary Bath: Separate Shower, Primary Bath: Soaking Tub
Kitchen Island w/o Cooktop, Kitchen open to Family Room, Pantry, Walk-in Pantry
Interior
Interior Features Crown Molding, Drapes/Curtains/Window Cover, Formal Entry/Foyer, High Ceiling
Heating Central Gas
Cooling Central Gas
Flooring Engineered Wood, Tile
Fireplaces Number 1
Fireplaces Type Gas Connections
Exterior
Exterior Feature Back Yard, Back Yard Fenced, Covered Patio/Deck, Storage Shed
Parking Features Attached Garage
Garage Spaces 2.0
Garage Description Double-Wide Driveway
Roof Type Composition
Street Surface Concrete,Curbs,Gutters
Private Pool No
Building
Lot Description Subdivision Lot
Story 1
Foundation Slab
Lot Size Range 0 Up To 1/4 Acre
Sewer Public Sewer
Water Water District
Structure Type Brick
New Construction No
Schools
Elementary Schools A Robison Elementary School
Middle Schools Goodson Middle School
High Schools Cypress Woods High School
School District 13 - Cypress-Fairbanks
Others
Senior Community No
Restrictions Deed Restrictions
Tax ID 128-421-002-0019
Ownership Full Ownership
Acceptable Financing Cash Sale, Conventional, FHA, VA
Tax Rate 2.8981
Disclosures Exclusions, Mud, Other Disclosures, Sellers Disclosure
Listing Terms Cash Sale, Conventional, FHA, VA
Financing Cash Sale,Conventional,FHA,VA
Special Listing Condition Exclusions, Mud, Other Disclosures, Sellers Disclosure
Read Less
Want to know what your home might be worth? Contact us for a FREE valuation!

Our team is ready to help you sell your home for the highest possible price ASAP

Bought with Berkshire Hathaway HomeServices Premier Properties

GET MORE INFORMATION





