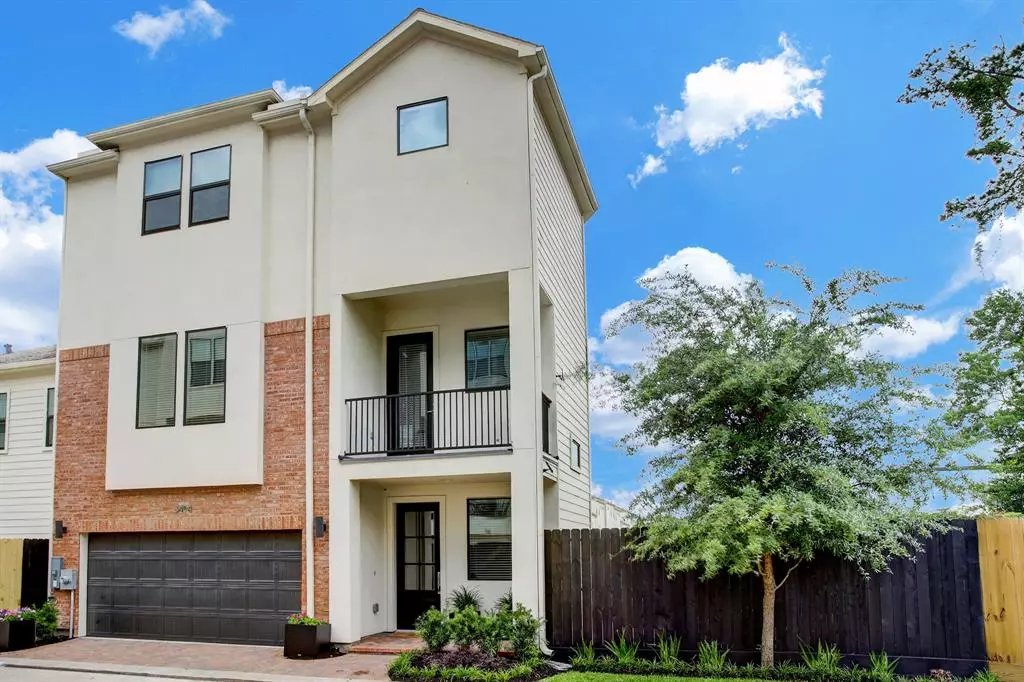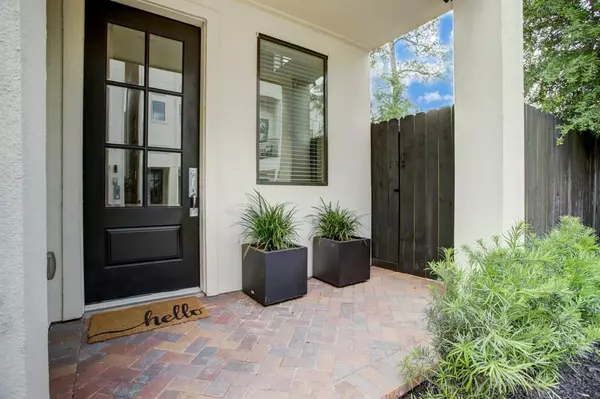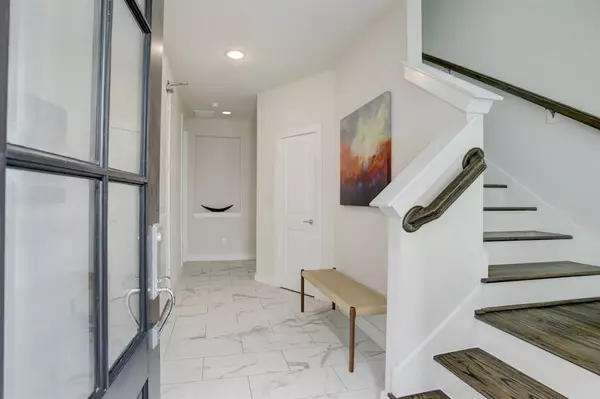$487,750
For more information regarding the value of a property, please contact us for a free consultation.
3404 Kensington Yellow PL Houston, TX 77008
3 Beds
3.1 Baths
2,213 SqFt
Key Details
Property Type Single Family Home
Listing Status Sold
Purchase Type For Sale
Square Footage 2,213 sqft
Price per Sqft $220
Subdivision Kensington Green
MLS Listing ID 33173728
Sold Date 07/27/23
Style Contemporary/Modern
Bedrooms 3
Full Baths 3
Half Baths 1
HOA Fees $183/ann
HOA Y/N 1
Year Built 2018
Annual Tax Amount $9,809
Tax Year 2022
Lot Size 1,771 Sqft
Acres 0.0407
Property Description
Priced to sell. Call listing agent for relocation company documents and information. Beautiful 3 /3.5 /2 single family home in gated community. You will also love the
functional floor plan, all the natural light throughout the home,
large bedrooms, open concept expansive living area, gourmet
kitchen with spacious island and private patio, and backyard.
Minutes to everything that Timbergrove/Lazybrook has to offer
like Jaycee Park and Railway Heights featuring beer garden,
dog park, local food stalls, live music and more!
Location
State TX
County Harris
Area Timbergrove/Lazybrook
Rooms
Bedroom Description 1 Bedroom Down - Not Primary BR,En-Suite Bath,Primary Bed - 3rd Floor,Walk-In Closet
Other Rooms 1 Living Area, Kitchen/Dining Combo, Living Area - 2nd Floor, Utility Room in House
Master Bathroom Bidet, Half Bath, Primary Bath: Double Sinks, Primary Bath: Separate Shower, Primary Bath: Soaking Tub, Secondary Bath(s): Tub/Shower Combo
Kitchen Island w/o Cooktop, Kitchen open to Family Room, Walk-in Pantry
Interior
Interior Features Balcony, Fire/Smoke Alarm, High Ceiling
Heating Central Gas
Cooling Central Electric
Flooring Engineered Wood, Marble Floors
Exterior
Exterior Feature Artificial Turf, Back Yard Fenced, Balcony, Controlled Subdivision Access, Patio/Deck, Side Yard
Parking Features Attached Garage
Garage Spaces 2.0
Garage Description Additional Parking
Roof Type Composition
Street Surface Concrete,Curbs
Accessibility Automatic Gate
Private Pool No
Building
Lot Description Corner, Patio Lot
Faces South
Story 3
Foundation Slab
Lot Size Range 0 Up To 1/4 Acre
Sewer Public Sewer
Water Public Water
Structure Type Brick,Cement Board,Stucco
New Construction No
Schools
Elementary Schools Sinclair Elementary School (Houston)
Middle Schools Black Middle School
High Schools Waltrip High School
School District 27 - Houston
Others
HOA Fee Include Grounds,Limited Access Gates
Senior Community No
Restrictions Deed Restrictions
Tax ID 137-141-001-0015
Energy Description Ceiling Fans
Acceptable Financing Cash Sale, Conventional, FHA
Tax Rate 2.2019
Disclosures Other Disclosures, Sellers Disclosure
Listing Terms Cash Sale, Conventional, FHA
Financing Cash Sale,Conventional,FHA
Special Listing Condition Other Disclosures, Sellers Disclosure
Read Less
Want to know what your home might be worth? Contact us for a FREE valuation!

Our team is ready to help you sell your home for the highest possible price ASAP

Bought with NB Elite Realty

GET MORE INFORMATION





