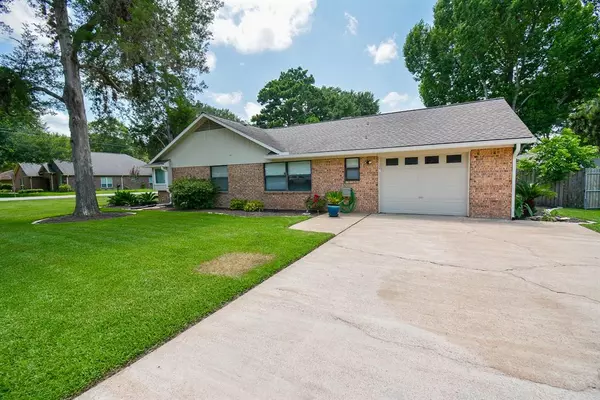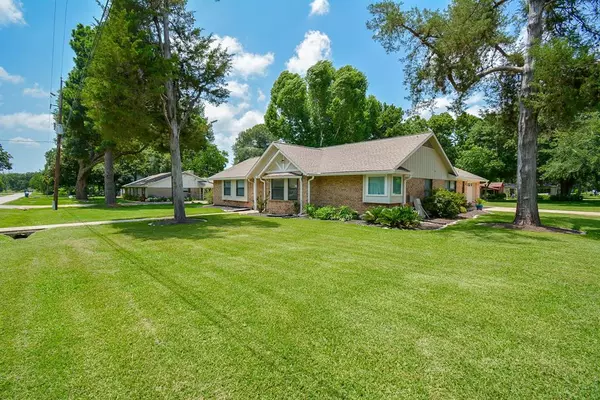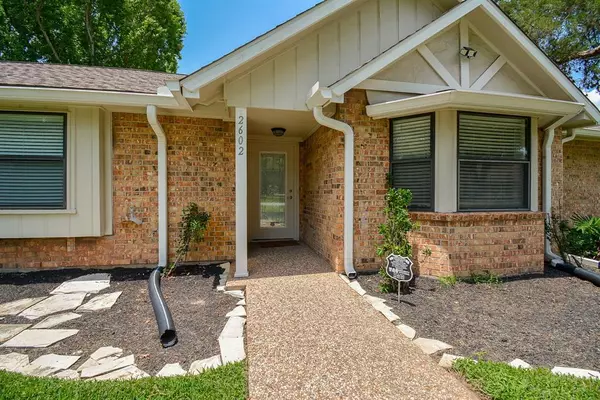$475,000
For more information regarding the value of a property, please contact us for a free consultation.
2602 Brazeal ST Waller, TX 77484
3 Beds
2.1 Baths
2,145 SqFt
Key Details
Property Type Single Family Home
Listing Status Sold
Purchase Type For Sale
Square Footage 2,145 sqft
Price per Sqft $207
Subdivision Hb Hedgepeth Surv A-140
MLS Listing ID 17949414
Sold Date 08/01/23
Style Ranch
Bedrooms 3
Full Baths 2
Half Baths 1
Year Built 1983
Annual Tax Amount $4,941
Tax Year 2022
Lot Size 0.499 Acres
Acres 0.499
Property Description
Welcome to this charming one story home that sits on an oversized lot, providing ample space for outdoor activities. The property features a secondary detached garage, which can serve as a workshop or additional storage space, catering to your creative or practical needs. Inside you will find a comfortable living space with three bedrooms and two baths, offering plenty of room for your family and guest. The home has been thoughtfully updated, ensuring modern convenience and style. Additionally there is a convenient half bath in the extra room that is off the breakfast area and has a door leading to the attached garage adding to the overall functionality of the property. Don't miss the opportunity to make this charming home yours with its desirable combination of a spacious lot, a secondary garage/workshop and well appointed living space. Contact me today to schedule a viewing and discover the potential this property holds for you.
Location
State TX
County Waller
Area Waller
Rooms
Bedroom Description All Bedrooms Down,Primary Bed - 1st Floor,Walk-In Closet
Other Rooms Breakfast Room, Family Room, Formal Dining, Utility Room in House
Master Bathroom Half Bath, Primary Bath: Shower Only, Secondary Bath(s): Tub/Shower Combo, Vanity Area
Kitchen Island w/o Cooktop, Kitchen open to Family Room, Pantry, Soft Closing Cabinets, Walk-in Pantry
Interior
Interior Features Dryer Included, Fire/Smoke Alarm, Prewired for Alarm System, Refrigerator Included, Washer Included
Heating Central Gas
Cooling Central Electric
Flooring Tile, Vinyl Plank
Fireplaces Number 1
Fireplaces Type Wood Burning Fireplace
Exterior
Exterior Feature Back Yard, Back Yard Fenced, Patio/Deck, Side Yard, Sprinkler System, Workshop
Parking Features Attached Garage, Attached/Detached Garage
Garage Spaces 1.0
Garage Description Additional Parking, Auto Garage Door Opener, Workshop
Roof Type Composition
Street Surface Concrete
Private Pool No
Building
Lot Description Corner
Faces South
Story 1
Foundation Slab
Lot Size Range 1/4 Up to 1/2 Acre
Sewer Public Sewer
Water Public Water
Structure Type Brick,Cement Board
New Construction No
Schools
Elementary Schools I T Holleman Elementary
Middle Schools Waller Junior High School
High Schools Waller High School
School District 55 - Waller
Others
Senior Community No
Restrictions Restricted
Tax ID 314000-018-000-100
Energy Description Ceiling Fans,Digital Program Thermostat,Energy Star Appliances,High-Efficiency HVAC,Insulated Doors
Acceptable Financing Cash Sale, Conventional, FHA, VA
Tax Rate 2.4437
Disclosures Sellers Disclosure
Listing Terms Cash Sale, Conventional, FHA, VA
Financing Cash Sale,Conventional,FHA,VA
Special Listing Condition Sellers Disclosure
Read Less
Want to know what your home might be worth? Contact us for a FREE valuation!

Our team is ready to help you sell your home for the highest possible price ASAP

Bought with RE/MAX Integrity

GET MORE INFORMATION





