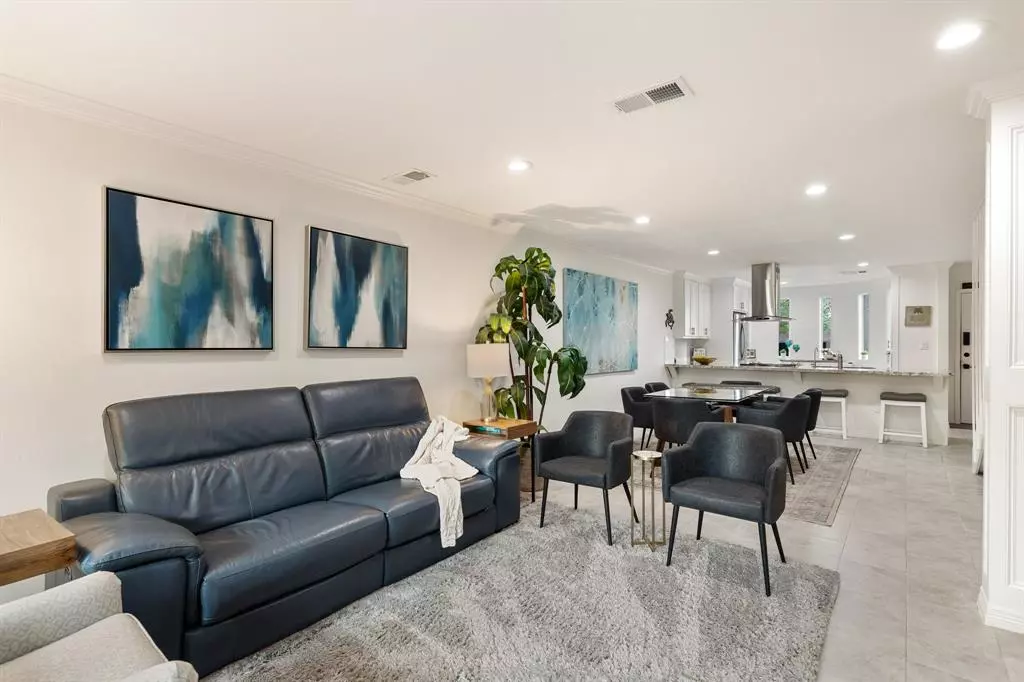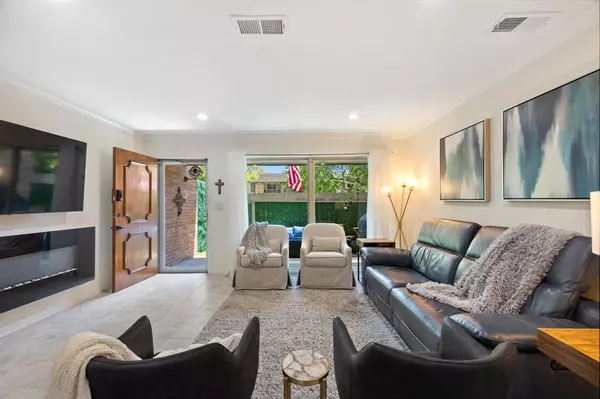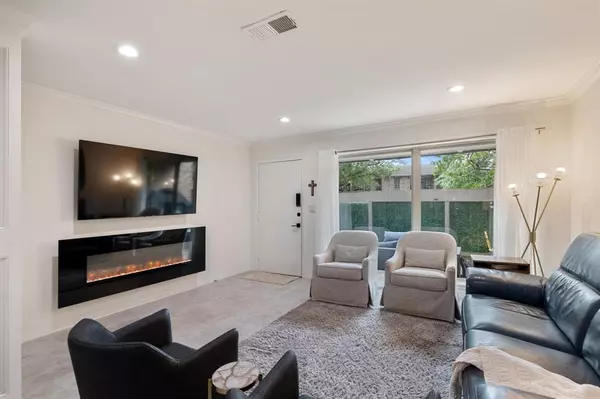$315,000
For more information regarding the value of a property, please contact us for a free consultation.
6559 Bayou Glen RD Houston, TX 77057
2 Beds
2.1 Baths
1,233 SqFt
Key Details
Property Type Townhouse
Sub Type Townhouse
Listing Status Sold
Purchase Type For Sale
Square Footage 1,233 sqft
Price per Sqft $251
Subdivision Kerry Glen Condo Sec 03
MLS Listing ID 3902827
Sold Date 08/04/23
Style Other Style
Bedrooms 2
Full Baths 2
Half Baths 1
HOA Fees $568/mo
Year Built 1970
Annual Tax Amount $4,947
Tax Year 2022
Lot Size 4.288 Acres
Property Description
Gorgeous 2 bedroom 2 & 1/2 bath townhome is totally updated and renovated with a designer palette. This perfect location is called "The Hidden Gem of Houston." Gated community with On-Site guard 7 days a week in the Tanglewood area. The townhome is nestled in a beautiful private setting with mature trees, manicured landscaping, close to shopping, restaurants & more! Walkable! The Private Front Courtyard is very serene & welcoming with artificial turf, green boxwood & lights on the fence. The back patio conventiently located off the kitchen also has artificial turf & green boxwood on the fence. The impressive Open Floor Plan is great for entertaining. ALL BILLS PAID!-Monthly HOA includes electricity, water, trash, basic cable, exterior insurance, guard, gate & pool. This unique townhome is in a stand alone building with only 3 units. Check out the list of upgrades! Verify room sizes. Offered by Owner Agent!
Location
State TX
County Harris
Area Tanglewood Area
Rooms
Bedroom Description All Bedrooms Up
Other Rooms Living Area - 1st Floor, Living/Dining Combo, Utility Room in House
Master Bathroom Half Bath, Primary Bath: Shower Only, Secondary Bath(s): Tub/Shower Combo, Two Primary Baths
Kitchen Breakfast Bar, Kitchen open to Family Room, Pantry, Pots/Pans Drawers, Reverse Osmosis, Soft Closing Cabinets, Soft Closing Drawers
Interior
Interior Features Crown Molding, Drapes/Curtains/Window Cover, Fire/Smoke Alarm
Heating Central Electric
Cooling Central Electric
Flooring Carpet, Tile
Fireplaces Number 1
Fireplaces Type Mock Fireplace
Appliance Dryer Included, Refrigerator, Stacked, Washer Included
Dryer Utilities 1
Laundry Utility Rm in House
Exterior
Exterior Feature Artificial Turf, Back Green Space, Controlled Access, Fenced, Front Green Space, Patio/Deck, Side Green Space
Carport Spaces 1
Roof Type Composition
Street Surface Asphalt
Private Pool No
Building
Faces South
Story 2
Unit Location Cul-De-Sac,On Corner
Entry Level Levels 1 and 2
Foundation Slab
Sewer Public Sewer
Water Public Water
Structure Type Brick,Wood
New Construction No
Schools
Elementary Schools Briargrove Elementary School
Middle Schools Tanglewood Middle School
High Schools Wisdom High School
School District 27 - Houston
Others
HOA Fee Include Cable TV,Electric,Exterior Building,Grounds,Insurance,Limited Access Gates,On Site Guard,Recreational Facilities,Trash Removal,Utilities,Water and Sewer
Senior Community No
Tax ID 114-897-011-0001
Ownership Full Ownership
Acceptable Financing Cash Sale, Conventional
Tax Rate 2.2019
Disclosures Exclusions, Sellers Disclosure
Listing Terms Cash Sale, Conventional
Financing Cash Sale,Conventional
Special Listing Condition Exclusions, Sellers Disclosure
Read Less
Want to know what your home might be worth? Contact us for a FREE valuation!

Our team is ready to help you sell your home for the highest possible price ASAP

Bought with Sterling Real Estate

GET MORE INFORMATION





