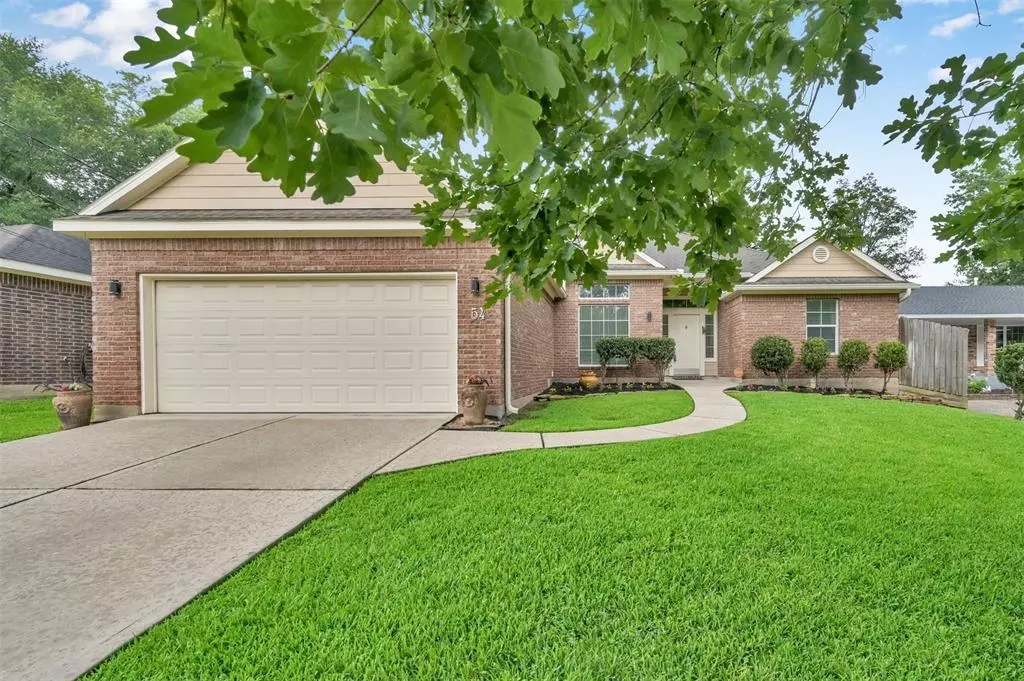$360,000
For more information regarding the value of a property, please contact us for a free consultation.
54 E Rolling Hills DR Conroe, TX 77304
3 Beds
2 Baths
2,137 SqFt
Key Details
Property Type Single Family Home
Listing Status Sold
Purchase Type For Sale
Square Footage 2,137 sqft
Price per Sqft $165
Subdivision Panorama-Thunderbird
MLS Listing ID 38106517
Sold Date 08/04/23
Style Traditional
Bedrooms 3
Full Baths 2
Year Built 2006
Annual Tax Amount $6,925
Tax Year 2022
Lot Size 10,367 Sqft
Acres 0.238
Property Description
Come home to this beautifully updated home with a wooded lot on the Panorama Golf Course. Step inside to the elegance of wood tile flooring throughout the entire home and open concept with great views of the golf course. The primary suite has a NEW frameless glass shower, soaking tub, double sinks, and a 12x9 walk-in closet with a window. This split floor plan includes a large 2nd BD. The kitchen offers abundant storage with 42” high cabinets and a pantry. The entire home has been recently painted in soft gray. and as a bonus, there is a brand NEW tankless HWH. The backyard features wrought iron fencing for a perfect blend of privacy and natural beauty with a beautiful view of the golf course. Entertain on the covered patio that has room for a swing. Full house sprinkler system included. This home can be compared to new construction but without the cost. Experience the charm and functionality of this remarkable residence by scheduling your showing today.
Location
State TX
County Montgomery
Area Lake Conroe Area
Rooms
Bedroom Description All Bedrooms Down,Primary Bed - 1st Floor,Split Plan,Walk-In Closet
Other Rooms 1 Living Area, Family Room, Formal Dining, Kitchen/Dining Combo, Living Area - 1st Floor, Utility Room in House
Master Bathroom Primary Bath: Double Sinks, Primary Bath: Separate Shower, Primary Bath: Soaking Tub, Secondary Bath(s): Tub/Shower Combo, Two Primary Baths
Kitchen Breakfast Bar, Kitchen open to Family Room, Pantry
Interior
Interior Features Alarm System - Owned, Crown Molding, Drapes/Curtains/Window Cover, Fire/Smoke Alarm, Formal Entry/Foyer, High Ceiling, Prewired for Alarm System
Heating Central Electric
Cooling Central Electric
Flooring Tile
Exterior
Exterior Feature Back Yard, Back Yard Fenced, Covered Patio/Deck, Fully Fenced, Patio/Deck, Sprinkler System
Parking Features Attached Garage
Garage Spaces 2.0
Garage Description Auto Garage Door Opener, Double-Wide Driveway
Roof Type Composition
Street Surface Asphalt
Private Pool No
Building
Lot Description Cul-De-Sac, In Golf Course Community, On Golf Course, Subdivision Lot
Faces South
Story 1
Foundation Slab
Lot Size Range 0 Up To 1/4 Acre
Sewer Public Sewer
Water Public Water
Structure Type Brick,Cement Board
New Construction No
Schools
Elementary Schools A.R. Turner Elementary School
Middle Schools Robert P. Brabham Middle School
High Schools Willis High School
School District 56 - Willis
Others
HOA Fee Include Clubhouse
Senior Community No
Restrictions Deed Restrictions
Tax ID 7740-00-05510
Ownership Full Ownership
Energy Description Ceiling Fans,Digital Program Thermostat,Energy Star Appliances,Insulated/Low-E windows,North/South Exposure,Radiant Attic Barrier,Tankless/On-Demand H2O Heater
Acceptable Financing Cash Sale, Conventional, FHA, VA
Tax Rate 2.3821
Disclosures Exclusions, Sellers Disclosure
Listing Terms Cash Sale, Conventional, FHA, VA
Financing Cash Sale,Conventional,FHA,VA
Special Listing Condition Exclusions, Sellers Disclosure
Read Less
Want to know what your home might be worth? Contact us for a FREE valuation!

Our team is ready to help you sell your home for the highest possible price ASAP

Bought with Coldwell Banker Realty - Lake Conroe/Willis

GET MORE INFORMATION





