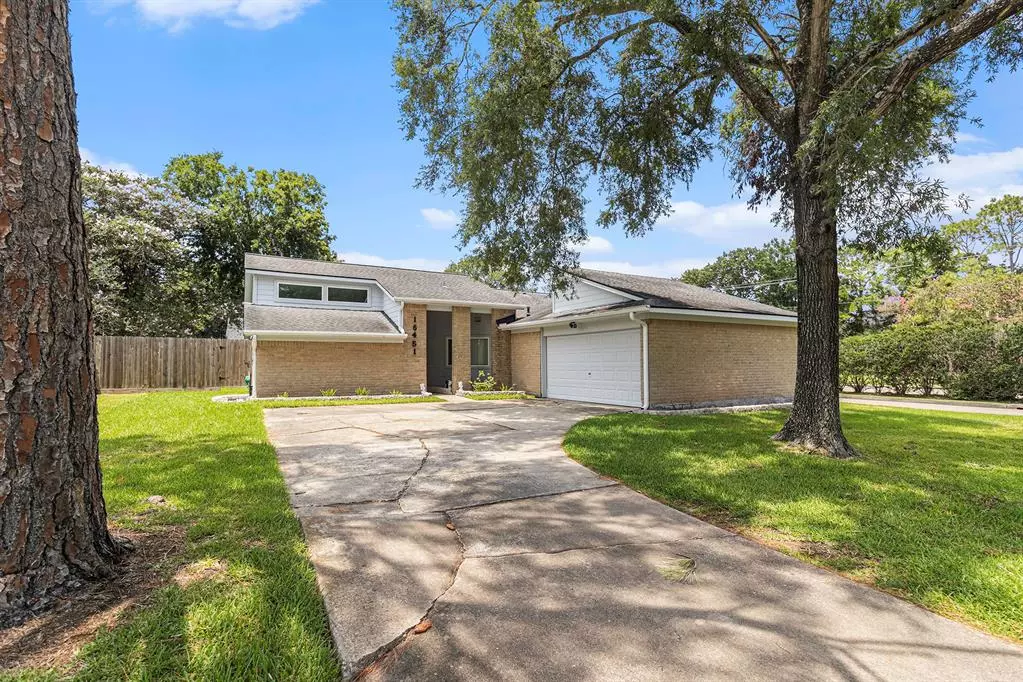$270,000
For more information regarding the value of a property, please contact us for a free consultation.
16451 Mill Point DR Houston, TX 77059
4 Beds
2 Baths
1,830 SqFt
Key Details
Property Type Single Family Home
Listing Status Sold
Purchase Type For Sale
Square Footage 1,830 sqft
Price per Sqft $144
Subdivision Middlebrook Sec 01
MLS Listing ID 71743508
Sold Date 08/03/23
Style Contemporary/Modern
Bedrooms 4
Full Baths 2
HOA Fees $45/ann
HOA Y/N 1
Year Built 1976
Annual Tax Amount $6,057
Tax Year 2022
Lot Size 7,672 Sqft
Acres 0.1761
Property Description
Welcome to 16451 Mill Point Drive, nestled in the established Middlebrook neighborhood, where convenience, comfort, & community collide. With 4 bedrooms, 2 bathrooms, & generous gathering areas, this home offers an abundance of space & valuable structural upgrades. Say goodbye to cold drafts & excessive heat, as this home has been updated for comfort in any season with energy savings features that include: new windows (2021), new Pella patio door (2020), new cellulose attic insulation (2023), new roof & radiant barrier (2014), new plenum box, ducts, vents, & REME HALO whole home in-duct air purifier (2017). PEX piping throughout entire home, added in 2019, provides peace of mind in the winter months. An oversized garage offers plenty of space for vehicles, an array of storage options, & even potential for a workshop area. Don't miss this opportunity to own a sound, well-cared-for home in the booming, lush, & sought-after Clear Lake City area. Come make this house your dream home!
Location
State TX
County Harris
Area Clear Lake Area
Rooms
Bedroom Description All Bedrooms Down,En-Suite Bath,Split Plan
Other Rooms 1 Living Area, Breakfast Room, Formal Dining, Utility Room in House
Master Bathroom Primary Bath: Tub/Shower Combo, Secondary Bath(s): Tub/Shower Combo
Kitchen Breakfast Bar, Island w/ Cooktop, Pantry
Interior
Heating Central Gas
Cooling Central Electric
Exterior
Parking Features Attached Garage, Oversized Garage
Garage Spaces 2.0
Roof Type Composition
Private Pool No
Building
Lot Description Corner, Subdivision Lot
Faces South
Story 1
Foundation Slab
Lot Size Range 0 Up To 1/4 Acre
Water Water District
Structure Type Brick
New Construction No
Schools
Elementary Schools Armand Bayou Elementary School
Middle Schools Space Center Intermediate School
High Schools Clear Lake High School
School District 9 - Clear Creek
Others
HOA Fee Include Other,Recreational Facilities
Senior Community No
Restrictions Deed Restrictions
Tax ID 105-387-000-0014
Energy Description Attic Vents,Ceiling Fans,Digital Program Thermostat,Insulated/Low-E windows,Insulation - Blown Cellulose,North/South Exposure,Radiant Attic Barrier
Acceptable Financing Cash Sale, Conventional, FHA, Investor, VA
Tax Rate 2.4437
Disclosures Sellers Disclosure
Listing Terms Cash Sale, Conventional, FHA, Investor, VA
Financing Cash Sale,Conventional,FHA,Investor,VA
Special Listing Condition Sellers Disclosure
Read Less
Want to know what your home might be worth? Contact us for a FREE valuation!

Our team is ready to help you sell your home for the highest possible price ASAP

Bought with RE/MAX Space Center

GET MORE INFORMATION





