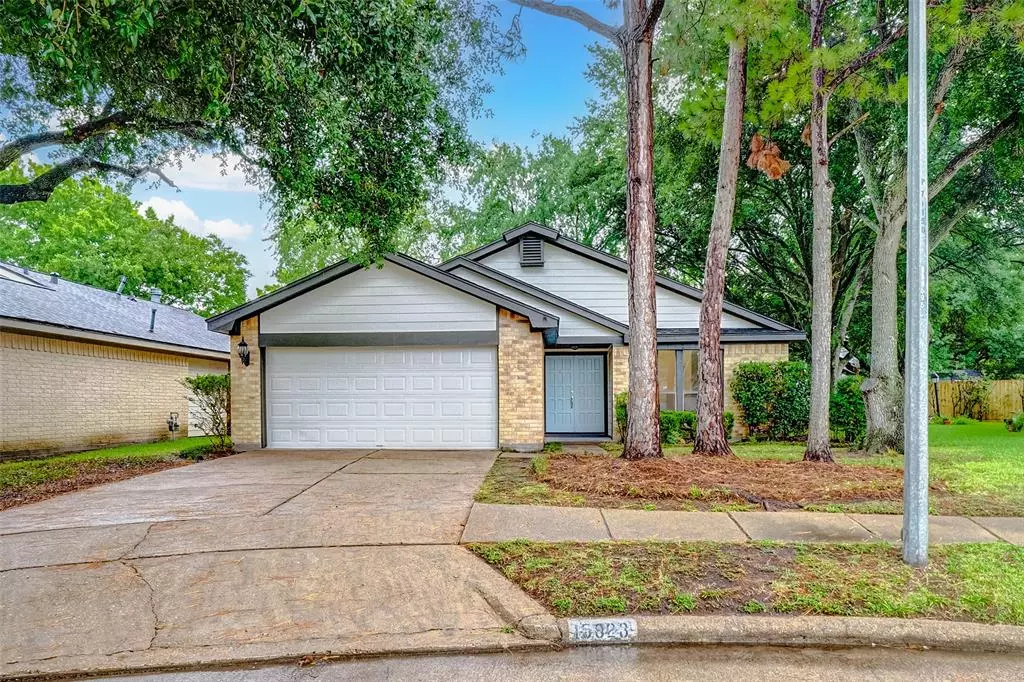$269,000
For more information regarding the value of a property, please contact us for a free consultation.
15923 Vista Del Mar DR Houston, TX 77083
3 Beds
2 Baths
1,680 SqFt
Key Details
Property Type Single Family Home
Listing Status Sold
Purchase Type For Sale
Square Footage 1,680 sqft
Price per Sqft $160
Subdivision Mission Bend Los Patios Sec 01
MLS Listing ID 8113934
Sold Date 08/04/23
Style Traditional
Bedrooms 3
Full Baths 2
HOA Fees $41/ann
HOA Y/N 1
Year Built 1981
Annual Tax Amount $3,300
Tax Year 2022
Lot Size 5,924 Sqft
Acres 0.136
Property Description
A MUST SEE complete Remodel, Like new in this tree shaded oversized corner lot! Beautiful french doors open up into a gorgeous open living and dining area, which leads into a spacious new kitchen, and 3 bedrooms with a stunning en-suite bathroom off the primary bedroom. Zoned to 5 STAR, "A" rated schools! Remodel includes upgrades to all of the following....Brand New ROOF with Labor and material warranty, All AC ducts and Vents, Switches, Lighting fixtures, 5 ceiling fans w/remotes, 2 new energy efficient sliding glass doors, New cook gas cook top, Luxury Vinyl Plank flooring that is water proof and pet resistant w/warranty, carpet and upgraded pad, paint interior and exterior, Foundation stabilized with lifetime transferrable warranty, Kitchen cabinets, 3 CM Quartz counters, New Primary bathroom Retreat, vanities, sinks...and the list goes on and on. Sleep well knowing this one was done well! Plumbing work done by a master plumber. Electrical work done by a master electrician.
Location
State TX
County Harris
Area Mission Bend Area
Rooms
Bedroom Description All Bedrooms Down
Other Rooms 1 Living Area, Breakfast Room, Family Room, Formal Dining
Master Bathroom Primary Bath: Double Sinks, Primary Bath: Shower Only, Secondary Bath(s): Tub/Shower Combo, Vanity Area
Kitchen Breakfast Bar, Butler Pantry, Soft Closing Cabinets, Soft Closing Drawers
Interior
Interior Features Crown Molding
Heating Central Electric, Central Gas
Cooling Central Electric
Flooring Carpet, Tile, Vinyl Plank
Fireplaces Number 1
Fireplaces Type Gaslog Fireplace
Exterior
Exterior Feature Partially Fenced, Side Yard
Parking Features Attached Garage
Garage Spaces 2.0
Garage Description Double-Wide Driveway
Roof Type Composition
Private Pool No
Building
Lot Description Other
Story 1
Foundation Slab
Lot Size Range 0 Up To 1/4 Acre
Sewer Public Sewer
Water Public Water
Structure Type Brick
New Construction No
Schools
Elementary Schools Petrosky Elementary School
Middle Schools Albright Middle School
High Schools Aisd Draw
School District 2 - Alief
Others
Senior Community No
Restrictions Deed Restrictions
Tax ID 110-805-000-0035
Energy Description Ceiling Fans,Digital Program Thermostat,Energy Star Appliances,Insulated Doors
Tax Rate 2.3332
Disclosures Sellers Disclosure
Special Listing Condition Sellers Disclosure
Read Less
Want to know what your home might be worth? Contact us for a FREE valuation!

Our team is ready to help you sell your home for the highest possible price ASAP

Bought with Keller Williams Realty Southwest

GET MORE INFORMATION





