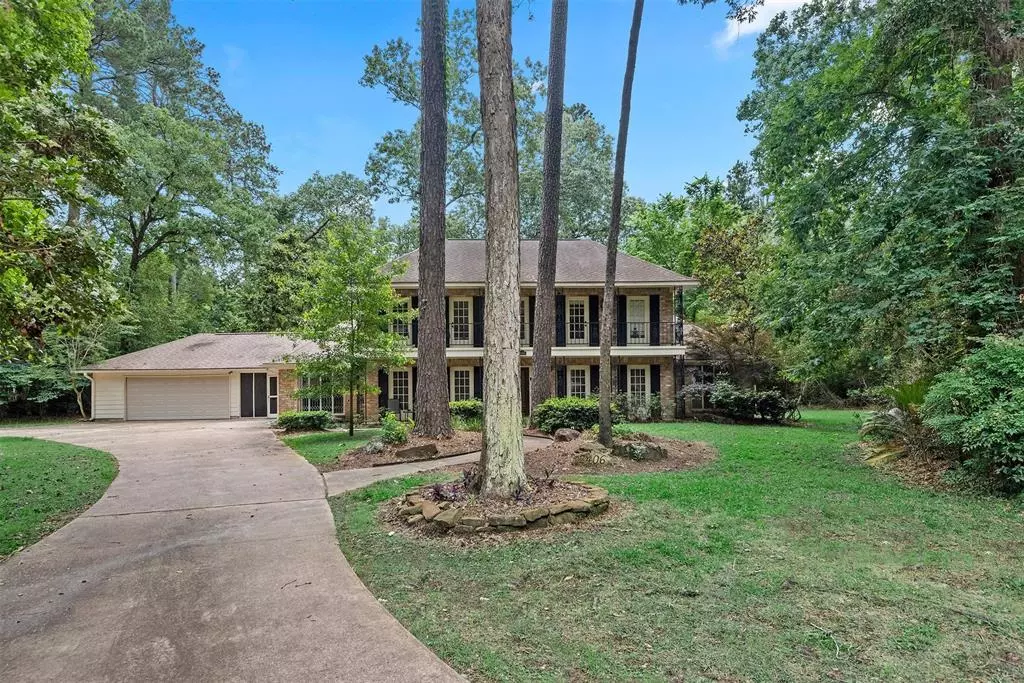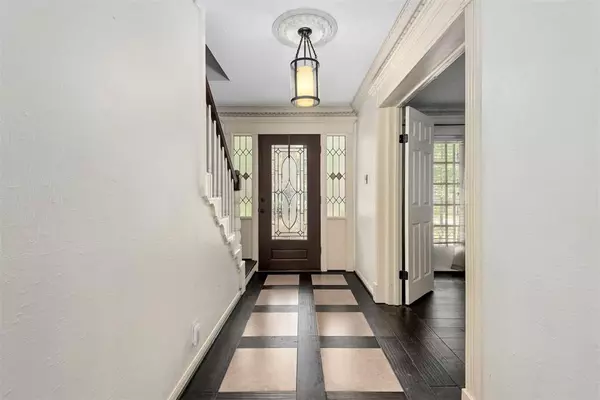$510,000
For more information regarding the value of a property, please contact us for a free consultation.
2406 Kings Forest DR Kingwood, TX 77339
5 Beds
3.1 Baths
3,263 SqFt
Key Details
Property Type Single Family Home
Listing Status Sold
Purchase Type For Sale
Square Footage 3,263 sqft
Price per Sqft $157
Subdivision Kings Forest
MLS Listing ID 41337006
Sold Date 08/04/23
Style Traditional
Bedrooms 5
Full Baths 3
Half Baths 1
HOA Fees $64/ann
HOA Y/N 1
Year Built 1975
Annual Tax Amount $9,661
Tax Year 2022
Lot Size 0.898 Acres
Acres 0.8983
Property Description
Desirable Kings Forest 2-story is loaded with character & plenty of privacy on almost 1 acre. Classic brick exterior features charming balcony w/wrought iron railing, gorgeous new engineered hardwood floors down (2023) & upstairs (2021), tile in bathrooms, consecutive formals, family room & secluded study on main level, extensive woodwork & built-ins, spacious family room features a dry bar & brick fireplace. Cooks will love the gas cooktop, white cabinets w/black granite counters, NEW oven & microwave (2021). 1st floor primary suite w/updated en-suite bathroom. Upstairs: secondary bedrooms are HUGE. Outside: roam through woods or just sit and enjoy the sparkling pool (pump, filter, heater & pool deck recently replaced, covered screened breezeway to garage provides shade for people & pets. Greenhouse on property currently used for storage. Extra long driveway, too. Some windows at back are insulated. New AC 2020. WATER WELL for irrigation- saves you $$$.
Location
State TX
County Harris
Community Kingwood
Area Kingwood West
Rooms
Bedroom Description En-Suite Bath,Primary Bed - 1st Floor
Other Rooms Breakfast Room, Family Room, Formal Dining, Formal Living, Home Office/Study, Living Area - 1st Floor, Utility Room in House
Master Bathroom Half Bath, Primary Bath: Double Sinks, Primary Bath: Shower Only, Secondary Bath(s): Tub/Shower Combo
Den/Bedroom Plus 5
Kitchen Pantry
Interior
Interior Features Crown Molding, Drapes/Curtains/Window Cover, Fire/Smoke Alarm, Wet Bar
Heating Central Gas, Zoned
Cooling Central Electric, Zoned
Flooring Carpet, Engineered Wood, Tile
Fireplaces Number 1
Fireplaces Type Wood Burning Fireplace
Exterior
Exterior Feature Back Green Space, Greenhouse, Partially Fenced, Patio/Deck
Parking Features Attached/Detached Garage
Garage Spaces 2.0
Garage Description Auto Garage Door Opener, Double-Wide Driveway
Pool Gunite, Heated, In Ground
Roof Type Composition
Private Pool Yes
Building
Lot Description In Golf Course Community, Subdivision Lot, Wooded
Faces North
Story 2
Foundation Slab
Lot Size Range 1/2 Up to 1 Acre
Sewer Public Sewer
Water Public Water
Structure Type Brick,Wood
New Construction No
Schools
Elementary Schools Bear Branch Elementary School (Humble)
Middle Schools Kingwood Middle School
High Schools Kingwood Park High School
School District 29 - Humble
Others
HOA Fee Include Recreational Facilities
Senior Community No
Restrictions Deed Restrictions,Restricted
Tax ID 105-561-000-0008
Energy Description Ceiling Fans,Digital Program Thermostat,High-Efficiency HVAC,Insulated/Low-E windows,North/South Exposure
Acceptable Financing Cash Sale, Conventional, VA
Tax Rate 2.4698
Disclosures Sellers Disclosure
Listing Terms Cash Sale, Conventional, VA
Financing Cash Sale,Conventional,VA
Special Listing Condition Sellers Disclosure
Read Less
Want to know what your home might be worth? Contact us for a FREE valuation!

Our team is ready to help you sell your home for the highest possible price ASAP

Bought with Jane Byrd Properties International LLC

GET MORE INFORMATION





