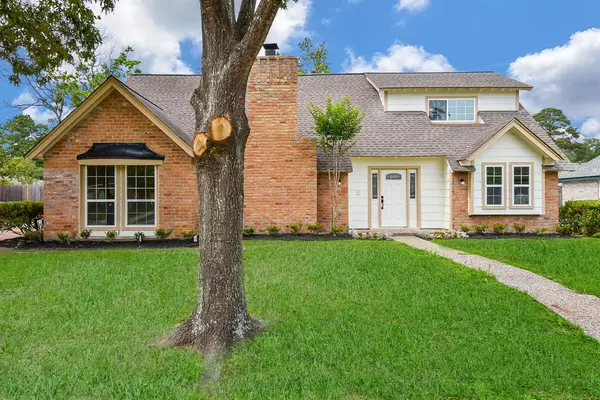$455,000
For more information regarding the value of a property, please contact us for a free consultation.
12002 Oakcroft DR Houston, TX 77070
4 Beds
2.1 Baths
2,615 SqFt
Key Details
Property Type Single Family Home
Listing Status Sold
Purchase Type For Sale
Square Footage 2,615 sqft
Price per Sqft $172
Subdivision Lakewood Forest Sec 09
MLS Listing ID 31925518
Sold Date 08/04/23
Style Traditional
Bedrooms 4
Full Baths 2
Half Baths 1
HOA Fees $43/ann
HOA Y/N 1
Year Built 1979
Annual Tax Amount $6,305
Tax Year 2022
Lot Size 10,200 Sqft
Acres 0.2342
Property Description
FULLY UPDATED HOME No corners cut here. Quality, Quality above all in this Beautiful home walls open concept. Lots of Natural light, built in Bookshelves and cabinets. Kitchen custom-made cabinets, quartz counters, new stainless steel appliances range and vent hood, built in microwave. New tile/ wood floors in kitchen, dining and living areas. gas log fireplace. Living & kitchen. New flooring, interior and exterior paint, windows, electrical and flex piping. Fully updated bathrooms. Swimming pool resurfaced. Private master Suite with spacious fully updated bathroom, walk-in shower, tub and separate vanities. 3 nice sized bedroom and 2nd bathroom has large vanity with double sinks. 1 of the bedrooms can be used as gameroom. Great entertaining backyard w/large patio & swimming pool. Home gas over $90K in renovations. Hurry and schedule your showing today. No flooding in any of the major weather events. Priced right compared to others that need updates. Make it yours today!
Location
State TX
County Harris
Area Cypress North
Rooms
Bedroom Description Primary Bed - 1st Floor
Other Rooms 1 Living Area, Breakfast Room, Den, Formal Dining, Utility Room in House
Master Bathroom Primary Bath: Double Sinks, Primary Bath: Soaking Tub, Primary Bath: Tub/Shower Combo
Den/Bedroom Plus 4
Interior
Interior Features Drapes/Curtains/Window Cover, Fire/Smoke Alarm, Intercom System, Wet Bar
Heating Central Gas
Cooling Central Electric
Flooring Carpet, Tile, Wood
Fireplaces Number 1
Fireplaces Type Gaslog Fireplace, Wood Burning Fireplace
Exterior
Exterior Feature Fully Fenced, Patio/Deck
Parking Features Detached Garage
Garage Spaces 1.0
Pool Above Ground
Roof Type Composition
Street Surface Asphalt
Private Pool Yes
Building
Lot Description Subdivision Lot
Story 2
Foundation Slab
Lot Size Range 0 Up To 1/4 Acre
Water Water District
Structure Type Brick
New Construction No
Schools
Elementary Schools Moore Elementary School (Cypress-Fairbanks)
Middle Schools Hamilton Middle School (Cypress-Fairbanks)
High Schools Cypress Creek High School
School District 13 - Cypress-Fairbanks
Others
HOA Fee Include Clubhouse,Grounds
Senior Community No
Restrictions Deed Restrictions
Tax ID 110-572-000-0048
Energy Description Ceiling Fans
Acceptable Financing Cash Sale, Conventional, FHA, VA
Tax Rate 2.391
Disclosures Sellers Disclosure
Listing Terms Cash Sale, Conventional, FHA, VA
Financing Cash Sale,Conventional,FHA,VA
Special Listing Condition Sellers Disclosure
Read Less
Want to know what your home might be worth? Contact us for a FREE valuation!

Our team is ready to help you sell your home for the highest possible price ASAP

Bought with SevenTwenty Realty and Investments

GET MORE INFORMATION





