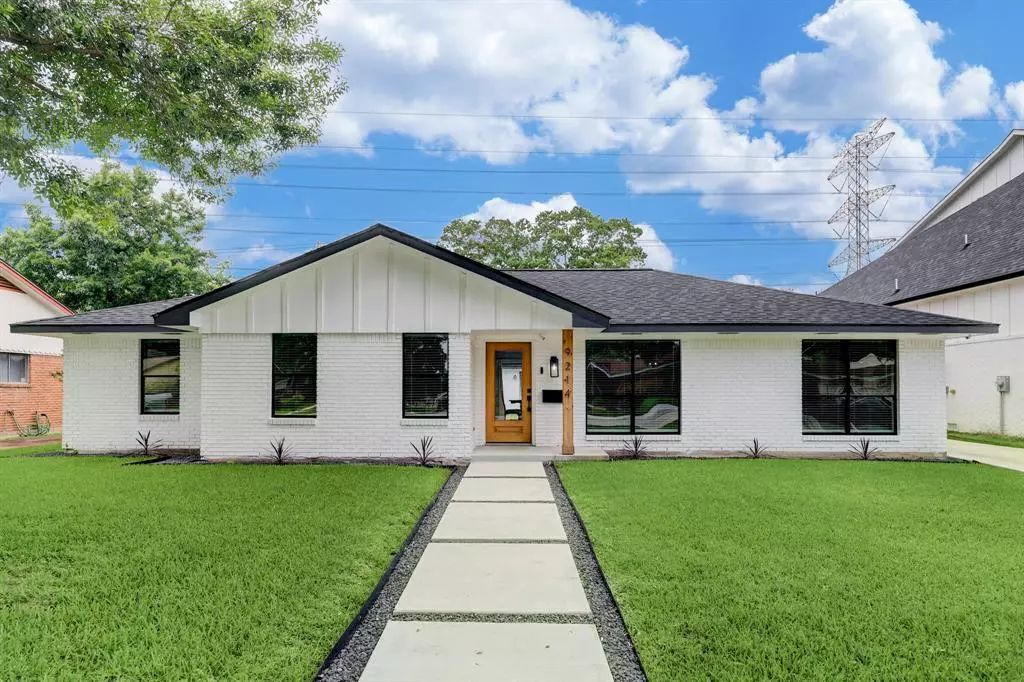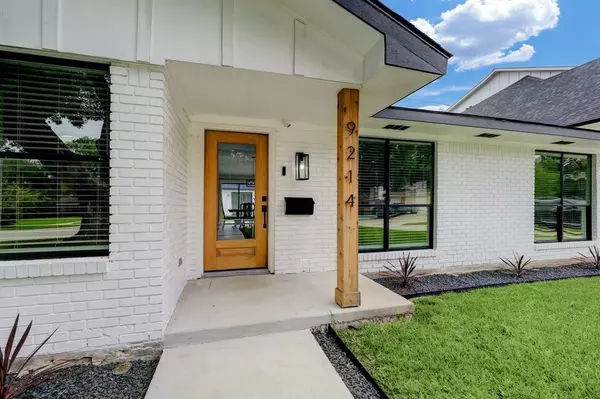$579,000
For more information regarding the value of a property, please contact us for a free consultation.
9214 Bassoon DR Houston, TX 77025
4 Beds
3 Baths
2,168 SqFt
Key Details
Property Type Single Family Home
Listing Status Sold
Purchase Type For Sale
Square Footage 2,168 sqft
Price per Sqft $249
Subdivision Woodshire Sec 04
MLS Listing ID 59120569
Sold Date 08/07/23
Style Traditional
Bedrooms 4
Full Baths 3
Year Built 1955
Annual Tax Amount $9,536
Tax Year 2022
Lot Size 8,750 Sqft
Acres 0.2009
Property Description
Do not miss this must see home sitting on a large 8,750 square foot lot in the heart of Woodshire! This 4 bed, 3 bath home including detached guest suite (1/1) with kitchenette and full bath is located inside 610 and zoned to Bellaire HS, and the neighborhood has new streets and drainage system. 2021-22 down-to-studs remodel includes 10 Ft vaulted ceilings within open living floor plan, all new electrical system, new PEX plumbing, two new AC units and full HVAC system, new roof, windows, beautiful landscaping, fully renovated kitchen with new appliances, new cabinets & soft-close drawers, marble master bathroom, all 3 bathrooms have double vanities, herringbone tile and luxury vinyl tile throughout entire home, great for kids, pets and easy to clean, multi color light options LED can lighting, & iPhone app functions for all exterior lights, 5 exterior cameras, & 2 google nest thermostats. Truly a must see home. NEVER FLOODED
Location
State TX
County Harris
Area Knollwood/Woodside Area
Rooms
Bedroom Description All Bedrooms Down,En-Suite Bath,Primary Bed - 1st Floor
Other Rooms Garage Apartment, Quarters/Guest House, Utility Room in House
Master Bathroom Primary Bath: Shower Only, Secondary Bath(s): Double Sinks, Secondary Bath(s): Tub/Shower Combo
Kitchen Island w/o Cooktop, Kitchen open to Family Room, Pantry, Pots/Pans Drawers, Soft Closing Drawers, Walk-in Pantry
Interior
Interior Features Fire/Smoke Alarm, High Ceiling, Refrigerator Included
Heating Central Gas
Cooling Central Electric
Flooring Vinyl
Fireplaces Number 1
Fireplaces Type Freestanding
Exterior
Exterior Feature Back Green Space, Back Yard, Back Yard Fenced, Private Driveway
Parking Features Detached Garage
Garage Spaces 2.0
Garage Description Auto Garage Door Opener
Roof Type Composition
Street Surface Concrete
Private Pool No
Building
Lot Description Subdivision Lot
Faces East
Story 1
Foundation Slab
Lot Size Range 0 Up To 1/4 Acre
Sewer Public Sewer
Water Public Water
Structure Type Brick
New Construction No
Schools
Elementary Schools Longfellow Elementary School (Houston)
Middle Schools Pershing Middle School
High Schools Bellaire High School
School District 27 - Houston
Others
Senior Community No
Restrictions Deed Restrictions
Tax ID 090-470-000-0033
Ownership Full Ownership
Energy Description Attic Fan,Attic Vents,Ceiling Fans,Digital Program Thermostat,Energy Star Appliances,Energy Star/CFL/LED Lights,High-Efficiency HVAC,Insulated/Low-E windows
Acceptable Financing Cash Sale, Conventional
Tax Rate 2.2019
Disclosures Sellers Disclosure
Listing Terms Cash Sale, Conventional
Financing Cash Sale,Conventional
Special Listing Condition Sellers Disclosure
Read Less
Want to know what your home might be worth? Contact us for a FREE valuation!

Our team is ready to help you sell your home for the highest possible price ASAP

Bought with Greenwood King Properties - Kirby Office

GET MORE INFORMATION





