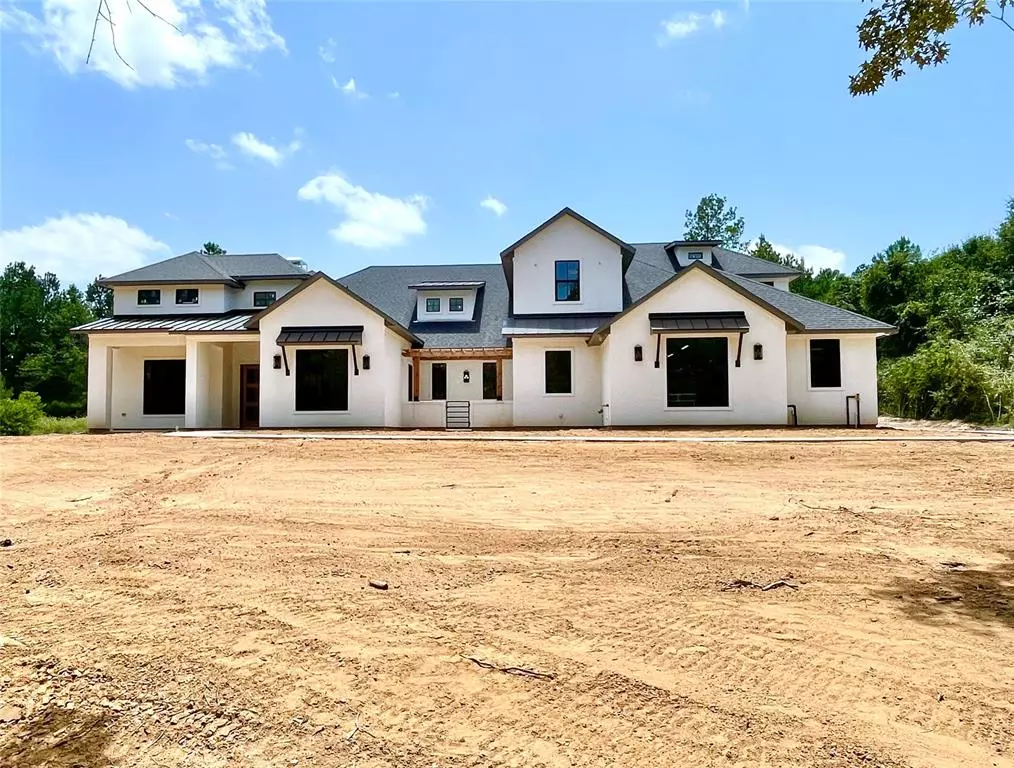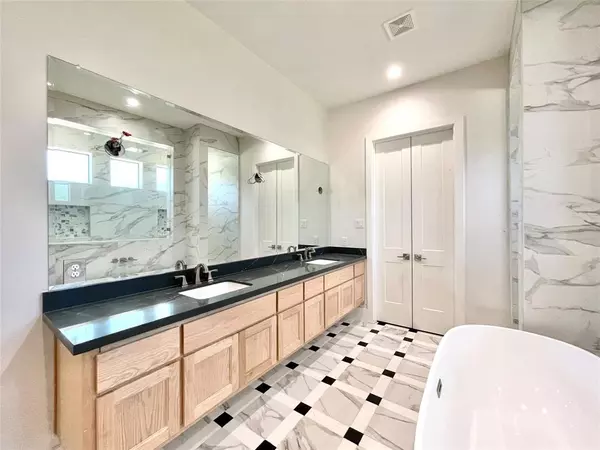$1,699,000
For more information regarding the value of a property, please contact us for a free consultation.
26135 Crown Ranch BLVD Montgomery, TX 77316
5 Beds
5.2 Baths
4,995 SqFt
Key Details
Property Type Single Family Home
Listing Status Sold
Purchase Type For Sale
Square Footage 4,995 sqft
Price per Sqft $335
Subdivision Crown Ranch 01
MLS Listing ID 9212027
Sold Date 08/07/23
Style Contemporary/Modern
Bedrooms 5
Full Baths 5
Half Baths 2
HOA Fees $75/ann
HOA Y/N 1
Year Built 2022
Annual Tax Amount $2,338
Tax Year 2021
Lot Size 1.997 Acres
Acres 1.997
Property Description
*Back on market* If you have been looking for incredible livability coupled with stunning architectural flow, welcome home to 26135 Crown Ranch Blvd! Situated on 2 acres, G&G Designs Custom Homes proudly offers this modern and contemporary estate that uniquely combines privacy with expansive entertaining spaces throughout the inviting floor plan. The expansive kitchen and great room concept opens to the covered back porch and outdoor entertaining area. Additionally, the chef’s kitchen features a thoughtfully designed working kitchen with ample storage for appliances both large and small. The primary suite features a beautiful coffered ceiling and an inviting en-suite complete with a free-standing soaking tub and luxury shower. Upstairs you will find a private game room with a full guest en-suite. Be sure to review this fantastic floor plan that is uploaded under attachments. Perhaps a private showing would be in order? Schedule your personal and private tour today!
Location
State TX
County Montgomery
Community Crown Ranch
Area Magnolia/1488 West
Interior
Interior Features Crown Molding, Fire/Smoke Alarm, Formal Entry/Foyer, Prewired for Alarm System
Heating Central Gas
Cooling Central Electric
Flooring Carpet, Tile, Wood
Fireplaces Number 2
Exterior
Exterior Feature Controlled Subdivision Access, Outdoor Fireplace, Patio/Deck, Porch, Sprinkler System
Parking Features Attached Garage
Garage Spaces 4.0
Garage Description Auto Garage Door Opener
Roof Type Composition
Accessibility Automatic Gate
Private Pool No
Building
Lot Description Corner, Wooded
Story 2
Foundation Slab
Lot Size Range 1 Up to 2 Acres
Builder Name G&G Designs LLC
Sewer Septic Tank
Water Well
Structure Type Brick,Other,Stone,Stucco
New Construction Yes
Schools
Elementary Schools Magnolia Elementary School (Magnolia)
Middle Schools Magnolia Junior High School
High Schools Magnolia West High School
School District 36 - Magnolia
Others
Senior Community No
Restrictions Deed Restrictions
Tax ID 3574-00-10700
Tax Rate 1.8587
Disclosures Other Disclosures
Special Listing Condition Other Disclosures
Read Less
Want to know what your home might be worth? Contact us for a FREE valuation!

Our team is ready to help you sell your home for the highest possible price ASAP

Bought with Walzel Properties - Conroe

GET MORE INFORMATION





