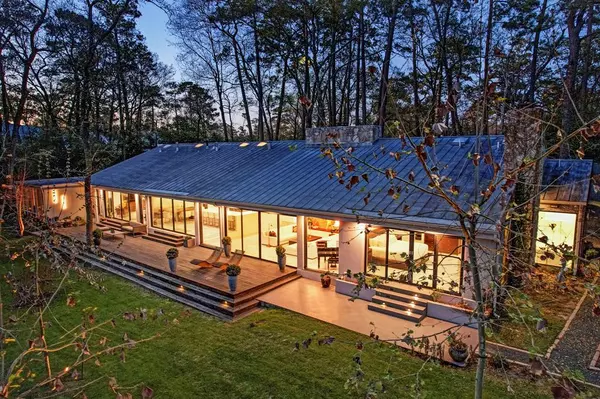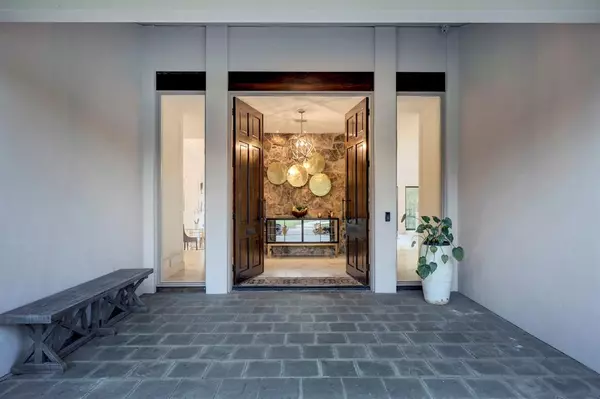$3,150,000
For more information regarding the value of a property, please contact us for a free consultation.
419 Westminster DR Houston, TX 77024
4 Beds
3.1 Baths
4,658 SqFt
Key Details
Property Type Single Family Home
Listing Status Sold
Purchase Type For Sale
Square Footage 4,658 sqft
Price per Sqft $636
Subdivision Huntleigh
MLS Listing ID 86068182
Sold Date 08/04/23
Style Contemporary/Modern,Traditional
Bedrooms 4
Full Baths 3
Half Baths 1
HOA Fees $116/ann
HOA Y/N 1
Year Built 1968
Lot Size 1.980 Acres
Acres 1.9804
Property Description
A one-of-a-kind opportunity for a beautifully remodeled one-story Mid-Century Modern style home set on 1.9+ acre of rolling grounds that taper down to the Buffalo Bayou. The home was extensively remodeled in 2018 by the current owners in concert with Daniel Hall from Stern & Bucek Architects. The renovation included reworking/expanding the floorplan of the Primary suite, new windows and doors, new flooring, custom cabinetry, extensive bathroom and kitchen renovations, and much more! The open floorplan flows nicely for entertaining. Floor-to-ceiling windows along the rear of the home boast panoramic views of the expansive lot. The wooded back yard features a charming wooden bridge passage way to an outdoor entertainment area with garden. The front drive allows for additional parking in the front of the home, and access to the 2-car attached garage. Zoned to Spring Branch ISD schools with easy access to I-10 and the 610 Loop. Shows beautifully!
Location
State TX
County Harris
Area Memorial Close In
Rooms
Bedroom Description All Bedrooms Down,En-Suite Bath,Primary Bed - 1st Floor,Walk-In Closet
Other Rooms Breakfast Room, Family Room, Formal Dining, Formal Living, Utility Room in House
Master Bathroom Bidet, Half Bath, Primary Bath: Separate Shower, Primary Bath: Soaking Tub, Secondary Bath(s): Shower Only, Vanity Area
Den/Bedroom Plus 4
Kitchen Breakfast Bar, Island w/o Cooktop, Kitchen open to Family Room, Pot Filler, Second Sink, Soft Closing Cabinets, Soft Closing Drawers, Under Cabinet Lighting, Walk-in Pantry
Interior
Interior Features Alarm System - Leased, Alarm System - Owned, Crown Molding, Drapes/Curtains/Window Cover, Formal Entry/Foyer, High Ceiling, Refrigerator Included, Wired for Sound
Heating Central Gas, Zoned
Cooling Central Electric, Zoned
Flooring Tile
Fireplaces Number 2
Fireplaces Type Gaslog Fireplace
Exterior
Exterior Feature Back Yard, Patio/Deck, Private Driveway, Sprinkler System, Storage Shed
Parking Features Attached Garage
Garage Spaces 2.0
Garage Description Additional Parking
Waterfront Description Bayou Frontage,Bayou View
Roof Type Other
Street Surface Asphalt,Concrete,Gutters
Private Pool No
Building
Lot Description Corner, Ravine, Water View, Waterfront, Wooded
Faces Northeast
Story 1
Foundation Slab
Lot Size Range 1 Up to 2 Acres
Sewer Public Sewer
Water Public Water
Structure Type Stucco
New Construction No
Schools
Elementary Schools Hunters Creek Elementary School
Middle Schools Spring Branch Middle School (Spring Branch)
High Schools Memorial High School (Spring Branch)
School District 49 - Spring Branch
Others
HOA Fee Include Courtesy Patrol
Senior Community No
Restrictions Deed Restrictions
Tax ID 082-383-000-0035
Energy Description Ceiling Fans,Digital Program Thermostat,Energy Star Appliances,HVAC>13 SEER,Insulated/Low-E windows
Acceptable Financing Cash Sale, Conventional
Disclosures Sellers Disclosure
Listing Terms Cash Sale, Conventional
Financing Cash Sale,Conventional
Special Listing Condition Sellers Disclosure
Read Less
Want to know what your home might be worth? Contact us for a FREE valuation!

Our team is ready to help you sell your home for the highest possible price ASAP

Bought with Compass RE Texas, LLC - Memorial

GET MORE INFORMATION





