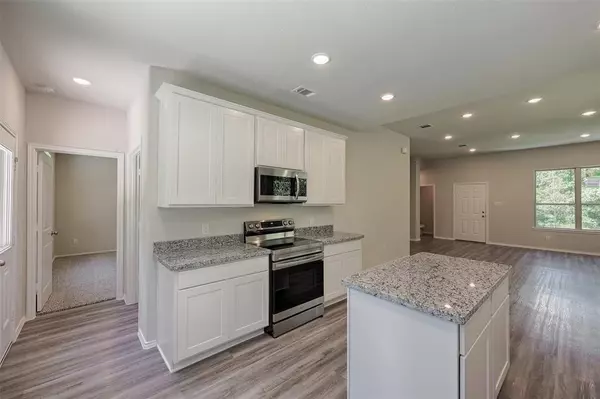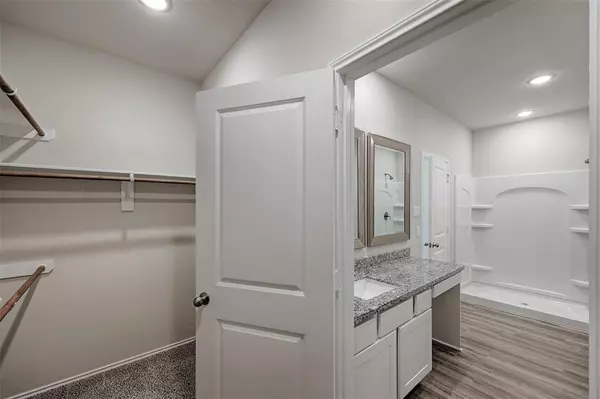$244,900
For more information regarding the value of a property, please contact us for a free consultation.
16851 Stinson LN Conroe, TX 77356
3 Beds
2.1 Baths
1,552 SqFt
Key Details
Property Type Single Family Home
Listing Status Sold
Purchase Type For Sale
Square Footage 1,552 sqft
Price per Sqft $157
Subdivision Lake Bonanza 01
MLS Listing ID 25166301
Sold Date 08/07/23
Style Traditional
Bedrooms 3
Full Baths 2
Half Baths 1
HOA Fees $20/ann
HOA Y/N 1
Year Built 2023
Lot Size 10,200 Sqft
Acres 0.235
Property Description
Welcome to this exquisite new construction home!This two-story beauty boasts 3 bedrooms and 2.5 bathrooms, providing ample space and comfort for your family.Step inside and be greeted by the impressive 10' ceilings in the kitchen/living areas, creating a sense of openness and grandeur.The spacious kitchen is a chef's dream, featuring 42" upper cabinets and stunning granite countertops.With plenty of storage and prep space, this kitchen is perfect for culinary enthusiasts.The bedrooms offer generous proportions & each comes with a huge walk-in closet, ensuring that everyone has their own personal haven.Enjoy the great lighting throughout the home, all equipped with energy-efficient LED fixtures, adding both style & cost savings to your daily life.The Samsung Stainless Steel appliances are the highlight of this home,including an easy-clean top range w/ electric oven, a 3-rack dishwasher, & a microwave.The 1-year warranty on the appliances from Samsung, providing you with peace of mind.
Location
State TX
County Montgomery
Area Lake Conroe Area
Rooms
Bedroom Description All Bedrooms Down,Primary Bed - 1st Floor,Walk-In Closet
Other Rooms 1 Living Area, Family Room, Kitchen/Dining Combo, Living Area - 1st Floor, Utility Room in House
Master Bathroom Half Bath, Primary Bath: Shower Only, Secondary Bath(s): Tub/Shower Combo
Kitchen Island w/o Cooktop, Kitchen open to Family Room, Pantry
Interior
Interior Features Dryer Included, High Ceiling, Refrigerator Included, Washer Included
Heating Central Electric
Cooling Central Electric
Flooring Carpet, Vinyl Plank
Exterior
Exterior Feature Back Yard, Patio/Deck, Porch, Side Yard
Parking Features Attached Garage
Garage Spaces 1.0
Roof Type Composition
Street Surface Asphalt
Private Pool No
Building
Lot Description Subdivision Lot
Story 1
Foundation Slab
Lot Size Range 0 Up To 1/4 Acre
Builder Name Starter Homes Of TX
Sewer Septic Tank
Water Public Water
Structure Type Cement Board
New Construction Yes
Schools
Elementary Schools Lone Star Elementary School (Montgomery)
Middle Schools Oak Hill Junior High School
High Schools Lake Creek High School
School District 37 - Montgomery
Others
Senior Community No
Restrictions Deed Restrictions
Tax ID NA
Energy Description Attic Vents,Digital Program Thermostat,High-Efficiency HVAC,Insulated/Low-E windows,Insulation - Batt,Insulation - Blown Fiberglass,Radiant Attic Barrier
Acceptable Financing Cash Sale, Conventional, FHA, Investor, USDA Loan, VA
Tax Rate 1.825
Disclosures No Disclosures
Listing Terms Cash Sale, Conventional, FHA, Investor, USDA Loan, VA
Financing Cash Sale,Conventional,FHA,Investor,USDA Loan,VA
Special Listing Condition No Disclosures
Read Less
Want to know what your home might be worth? Contact us for a FREE valuation!

Our team is ready to help you sell your home for the highest possible price ASAP

Bought with eXp Realty LLC

GET MORE INFORMATION





