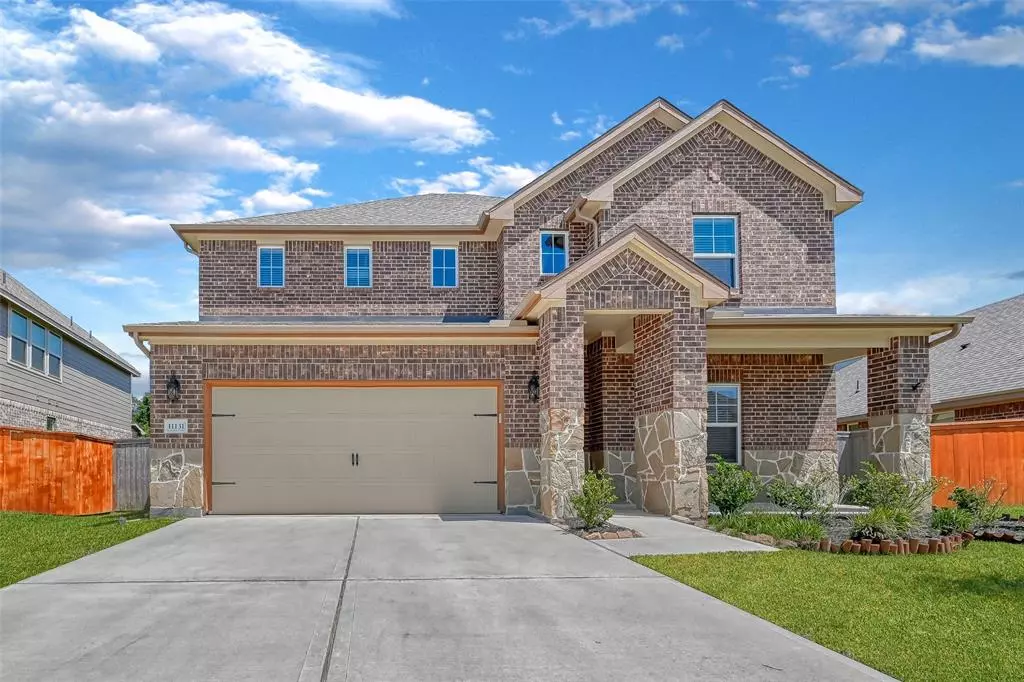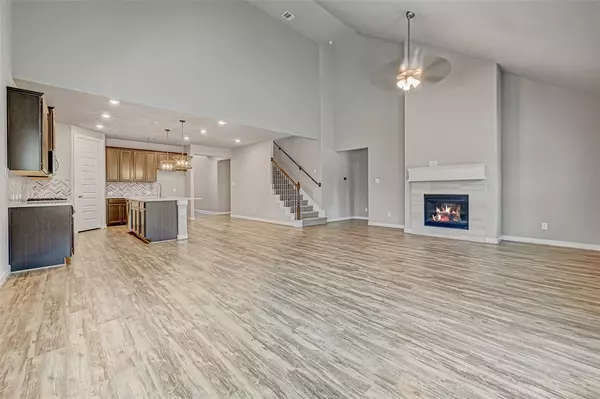$415,000
For more information regarding the value of a property, please contact us for a free consultation.
11131 Alpenhorn PL Tomball, TX 77375
4 Beds
3.1 Baths
3,105 SqFt
Key Details
Property Type Single Family Home
Listing Status Sold
Purchase Type For Sale
Square Footage 3,105 sqft
Price per Sqft $128
Subdivision Alexander Estates
MLS Listing ID 52787942
Sold Date 08/08/23
Style Traditional
Bedrooms 4
Full Baths 3
Half Baths 1
HOA Fees $72/ann
HOA Y/N 1
Year Built 2020
Annual Tax Amount $9,396
Tax Year 2022
Lot Size 8,501 Sqft
Acres 0.1952
Property Description
Unearth the treasure that is 11131 Alpenhorn Pl, Tomball. Nestled in a freshly minted neighborhood, this home boasts an open layout ideal for gatherings, with the backyard providing an oasis of privacy surrounded by trees. Make memories as you revel in the custom dog run or engage in friendly competition on the pool table that comes with the house! With fresh paint and spray foam insulation, this home offers the perfect blend of aesthetics and efficiency. Its prime location is unbeatable, with proximity to local schools, a new HEB, baseball academy, and an assortment of recreational spots. What makes this opportunity even more unique is the sellers' urgency to move, which translates into an astonishingly fair price for you. The community is vibrant, and the neighbors are the cherry on top, contributing to the enjoyable living experience. Don’t let this opportunity slip through your fingers. Reach out to uncover the fascinating story behind this deal.
Location
State TX
County Harris
Area Spring/Klein/Tomball
Rooms
Bedroom Description Primary Bed - 1st Floor,Multilevel Bedroom,Walk-In Closet
Other Rooms 1 Living Area, Family Room, Gameroom Up
Master Bathroom Half Bath, Primary Bath: Double Sinks, Primary Bath: Separate Shower, Primary Bath: Soaking Tub
Kitchen Island w/o Cooktop, Kitchen open to Family Room, Soft Closing Cabinets, Walk-in Pantry
Interior
Interior Features Fire/Smoke Alarm, Formal Entry/Foyer, High Ceiling, Prewired for Alarm System
Heating Central Gas
Cooling Central Electric
Flooring Carpet, Laminate, Tile
Fireplaces Number 1
Exterior
Exterior Feature Back Yard, Back Yard Fenced, Covered Patio/Deck
Parking Features Attached Garage
Garage Spaces 2.0
Roof Type Composition
Private Pool No
Building
Lot Description Subdivision Lot
Story 2
Foundation Slab
Lot Size Range 0 Up To 1/4 Acre
Builder Name Meritage
Water Water District
Structure Type Brick,Cement Board
New Construction No
Schools
Elementary Schools Bernshausen Elementary School
Middle Schools Hofius Intermediate School
High Schools Klein Cain High School
School District 32 - Klein
Others
Senior Community No
Restrictions Deed Restrictions
Tax ID 140-699-013-0005
Energy Description Ceiling Fans,Digital Program Thermostat,Energy Star Appliances,Energy Star/CFL/LED Lights,High-Efficiency HVAC,Insulation - Spray-Foam,Tankless/On-Demand H2O Heater
Acceptable Financing Cash Sale, Conventional, FHA, Investor
Tax Rate 2.2541
Disclosures Sellers Disclosure
Listing Terms Cash Sale, Conventional, FHA, Investor
Financing Cash Sale,Conventional,FHA,Investor
Special Listing Condition Sellers Disclosure
Read Less
Want to know what your home might be worth? Contact us for a FREE valuation!

Our team is ready to help you sell your home for the highest possible price ASAP

Bought with LV Realty & Services

GET MORE INFORMATION





