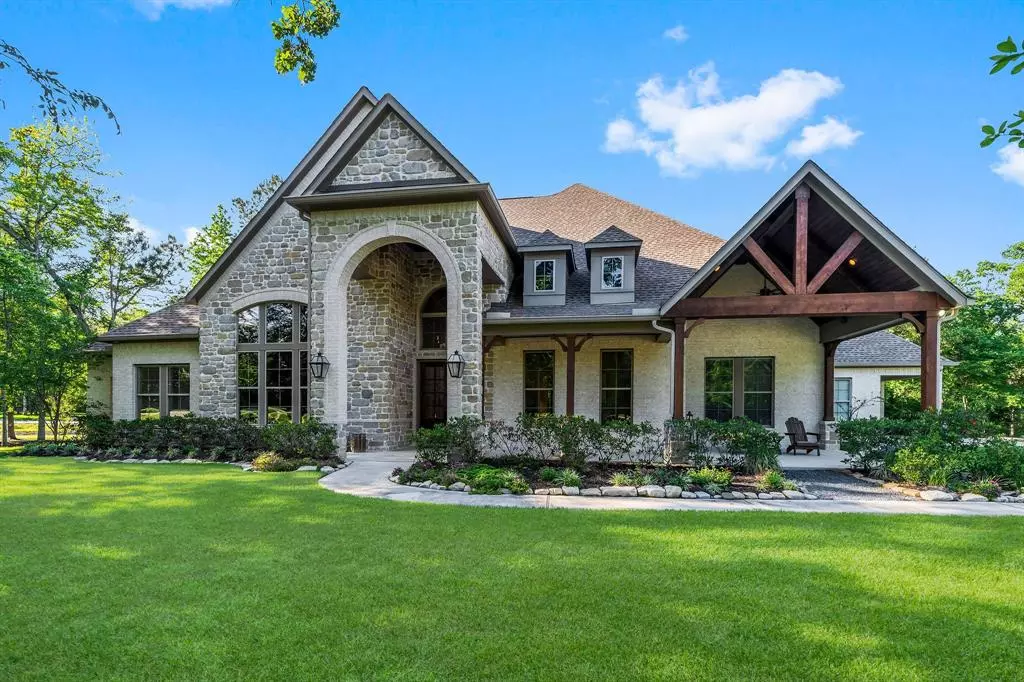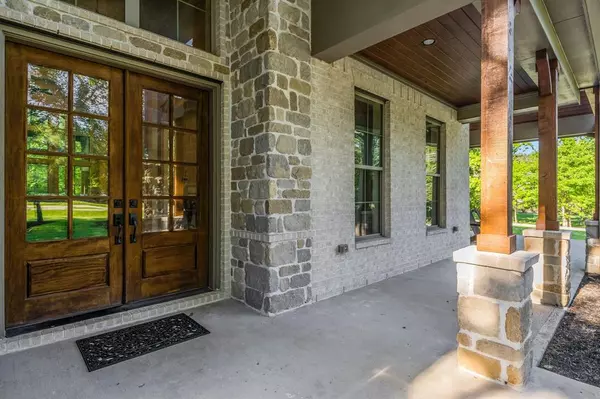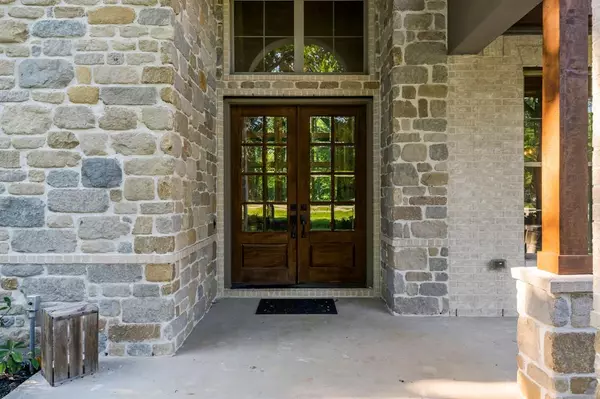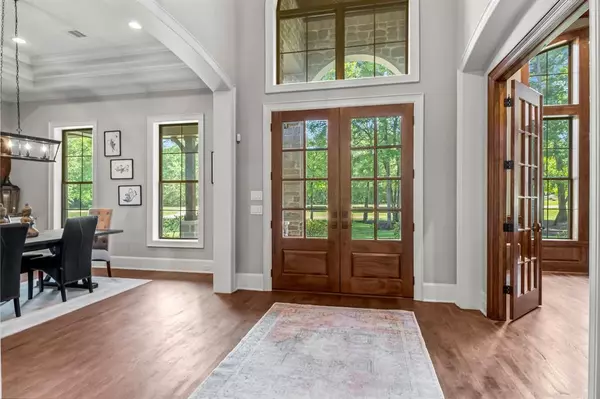$1,220,000
For more information regarding the value of a property, please contact us for a free consultation.
6903 Apache CRK Montgomery, TX 77316
4 Beds
5.1 Baths
4,488 SqFt
Key Details
Property Type Single Family Home
Listing Status Sold
Purchase Type For Sale
Square Footage 4,488 sqft
Price per Sqft $266
Subdivision High Meadow Estates 03
MLS Listing ID 33409267
Sold Date 08/09/23
Style Ranch,Traditional
Bedrooms 4
Full Baths 5
Half Baths 1
HOA Fees $50/ann
HOA Y/N 1
Year Built 2016
Annual Tax Amount $15,376
Tax Year 2022
Lot Size 1.497 Acres
Acres 1.497
Property Description
Beautiful custom home on 1.5 acres. This home features a formal dining room, study, game room, butlers pantry, mud room, oversized garage and outdoor kitchen. The attention to details is evident in the custom wood work, vaulted and tray ceilings, stone fireplace, framed out windows and solid wood doors. Builder features include 16 SEER ac unit, 2x6 exterior walls, Zipwall system sheathing, 1 1/8 in Avantech subfloor, and BIBS High performance blown insulation. Finished w/ Thermadore appliances.
Location
State TX
County Montgomery
Area Magnolia/1488 West
Rooms
Bedroom Description Primary Bed - 1st Floor,Walk-In Closet
Other Rooms 1 Living Area, Breakfast Room, Den, Family Room, Formal Dining, Utility Room in House
Den/Bedroom Plus 4
Interior
Interior Features Drapes/Curtains/Window Cover, Fire/Smoke Alarm, High Ceiling
Heating Central Gas
Cooling Central Electric
Flooring Carpet, Tile, Wood
Fireplaces Number 1
Fireplaces Type Gaslog Fireplace, Wood Burning Fireplace
Exterior
Exterior Feature Back Yard, Back Yard Fenced, Patio/Deck, Sprinkler System
Parking Features Attached Garage, Oversized Garage
Garage Spaces 3.0
Garage Description Double-Wide Driveway
Roof Type Composition
Street Surface Asphalt
Private Pool No
Building
Lot Description Cleared, Subdivision Lot
Story 2
Foundation Slab
Lot Size Range 1 Up to 2 Acres
Builder Name Cabela Company
Sewer Septic Tank
Water Public Water
Structure Type Brick,Cement Board,Stone
New Construction No
Schools
Elementary Schools Magnolia Parkway Elementary School
Middle Schools Bear Branch Junior High School
High Schools Magnolia High School
School District 36 - Magnolia
Others
HOA Fee Include Clubhouse,Grounds,Recreational Facilities
Senior Community No
Restrictions Deed Restrictions,Horses Allowed,Restricted
Tax ID 5801-03-01900
Ownership Full Ownership
Energy Description Attic Vents,Ceiling Fans,Digital Program Thermostat,Energy Star Appliances,Insulated/Low-E windows
Tax Rate 1.7646
Disclosures Sellers Disclosure
Green/Energy Cert Energy Star Qualified Home
Special Listing Condition Sellers Disclosure
Read Less
Want to know what your home might be worth? Contact us for a FREE valuation!

Our team is ready to help you sell your home for the highest possible price ASAP

Bought with Patti Shannon Properties

GET MORE INFORMATION





