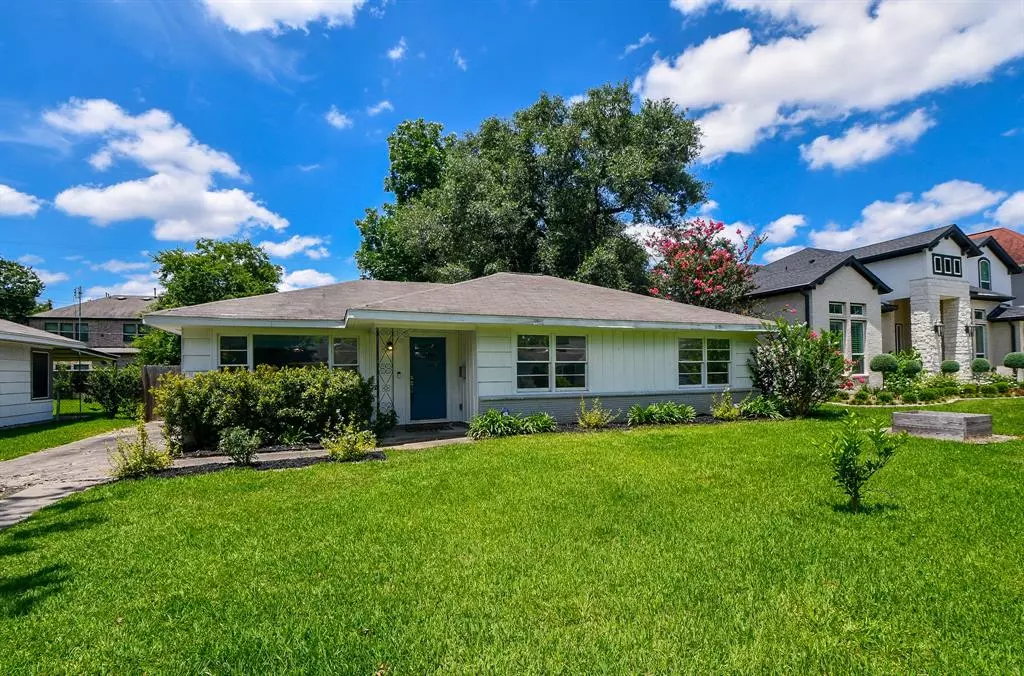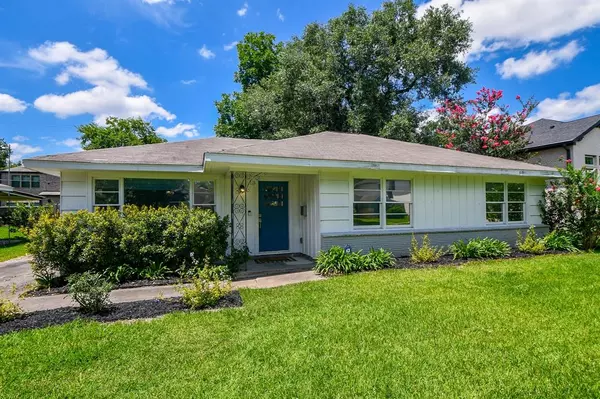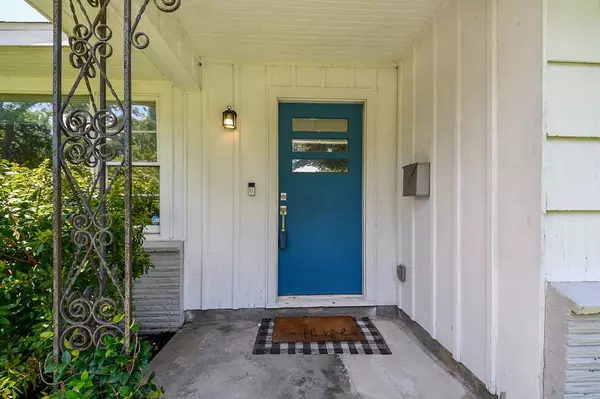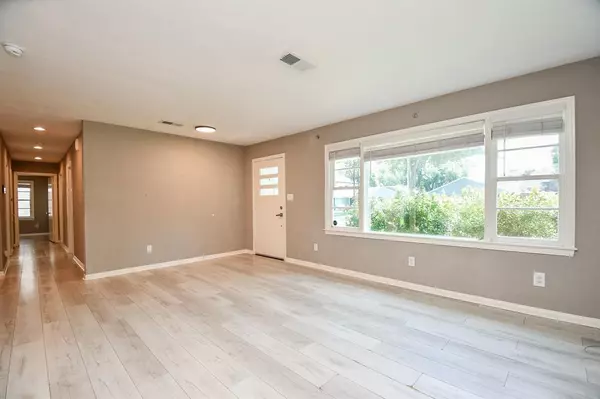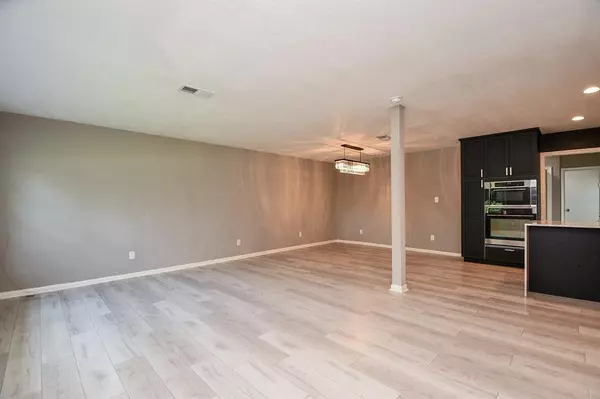$360,000
For more information regarding the value of a property, please contact us for a free consultation.
3302 Westridge ST Houston, TX 77025
3 Beds
1 Bath
1,518 SqFt
Key Details
Property Type Single Family Home
Listing Status Sold
Purchase Type For Sale
Square Footage 1,518 sqft
Price per Sqft $230
Subdivision Westridge
MLS Listing ID 23753597
Sold Date 07/25/23
Style Traditional
Bedrooms 3
Full Baths 1
Year Built 1950
Annual Tax Amount $7,568
Tax Year 2022
Lot Size 7,800 Sqft
Acres 0.1791
Property Description
Stunningly updated home ideally located near Rice Village. Step into the open kitchen, a true culinary haven, boasting modern updates that seamlessly blend style and functionality. Indulge in the luxurious bathroom, featuring a soaking tub, separate shower, and elegant double sinks, offering a tranquil retreat for relaxation. The property's foundation work comes with a warranty, ensuring long-term stability. Updated wiring and new PEX piping enhance the home's functionality, while the new water heater and AC unit (2019) guarantee comfort. Although some work is needed on the flooring, roof, and windows, this presents an exciting opportunity for customization. Enjoy the convenience of being near the NRG Stadium, zoo, Hermann Park, and the dynamic Museum District. This exceptional home is also zoned to the Bellaire High School, providing access to top-tier education. Don't miss the chance to make this home your own and embrace the desirable location with an array of amenities.
Location
State TX
County Harris
Area Knollwood/Woodside Area
Rooms
Other Rooms 1 Living Area, Utility Room in House
Master Bathroom Primary Bath: Double Sinks, Primary Bath: Separate Shower, Primary Bath: Soaking Tub
Kitchen Island w/o Cooktop, Kitchen open to Family Room, Pantry, Pots/Pans Drawers
Interior
Interior Features Drapes/Curtains/Window Cover, Dryer Included, Refrigerator Included, Washer Included
Heating Central Gas
Cooling Central Electric
Flooring Laminate
Exterior
Exterior Feature Back Yard Fenced, Side Yard
Parking Features Detached Garage
Garage Spaces 2.0
Garage Description Additional Parking
Roof Type Composition
Private Pool No
Building
Lot Description Subdivision Lot
Story 1
Foundation Slab on Builders Pier
Lot Size Range 0 Up To 1/4 Acre
Water Public Water
Structure Type Asbestos,Brick,Wood
New Construction No
Schools
Elementary Schools Longfellow Elementary School (Houston)
Middle Schools Pershing Middle School
High Schools Bellaire High School
School District 27 - Houston
Others
Senior Community No
Restrictions Deed Restrictions
Tax ID 076-185-004-0025
Ownership Full Ownership
Energy Description Ceiling Fans,Digital Program Thermostat
Acceptable Financing Cash Sale, Conventional, FHA, VA
Tax Rate 2.2019
Disclosures Sellers Disclosure
Listing Terms Cash Sale, Conventional, FHA, VA
Financing Cash Sale,Conventional,FHA,VA
Special Listing Condition Sellers Disclosure
Read Less
Want to know what your home might be worth? Contact us for a FREE valuation!

Our team is ready to help you sell your home for the highest possible price ASAP

Bought with eXp Realty LLC

GET MORE INFORMATION

