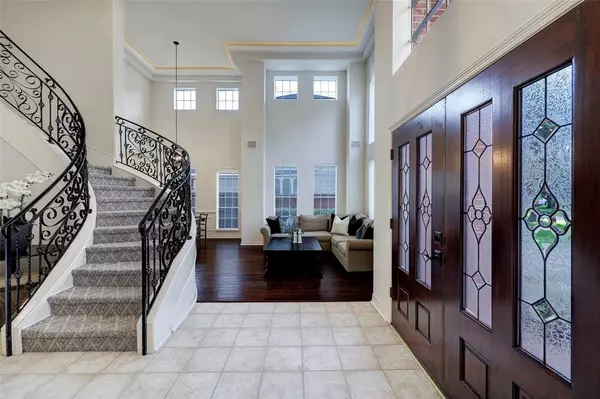$589,000
For more information regarding the value of a property, please contact us for a free consultation.
12007 Costa Del Rey CT Houston, TX 77041
4 Beds
4 Baths
3,451 SqFt
Key Details
Property Type Single Family Home
Listing Status Sold
Purchase Type For Sale
Square Footage 3,451 sqft
Price per Sqft $173
Subdivision Lakes On Eldridge North
MLS Listing ID 92625928
Sold Date 08/08/23
Style Traditional
Bedrooms 4
Full Baths 4
HOA Fees $164/ann
HOA Y/N 1
Year Built 2000
Annual Tax Amount $11,602
Tax Year 2022
Lot Size 8,095 Sqft
Acres 0.1858
Property Description
Welcome to this 2-story home with a sparkling pool in desirable Lakes on Eldridge North! Inside you are greeted by an open-concept layout with fresh interior paint. The light-filled foyer and dramatic curved iron staircase create an impressive entrance. With its double-height ceilings and walls of windows, the formal dining and living exude a sense of grandeur. The spacious island kitchen opens to the family room and boasts granite countertops, stainless appliances, and a breakfast bar. The primary suite features a sitting area w/ fireplace, and a spa-like ensuite with dual vanities and an upgraded walk-in closet. The study, with a full bath nearby, can serve as a second downstairs bedroom. Upstairs, find a game room with a cathedral ceiling, 3 secondary bedrooms, and 2 bathrooms. Outside, the sun-soaked backyard invites you with a refreshing pool and a new fence. Other recent updates include the roof, tankless water heater in '19, both HVAC systems in '22, and the pool pump in '22.
Location
State TX
County Harris
Area Eldridge North
Rooms
Bedroom Description En-Suite Bath,Primary Bed - 1st Floor,Walk-In Closet
Other Rooms Breakfast Room, Family Room, Formal Dining, Formal Living, Gameroom Up, Home Office/Study, Living Area - 1st Floor, Living/Dining Combo, Utility Room in House
Master Bathroom Hollywood Bath, Primary Bath: Double Sinks, Primary Bath: Jetted Tub, Primary Bath: Separate Shower, Secondary Bath(s): Tub/Shower Combo, Vanity Area
Den/Bedroom Plus 5
Kitchen Breakfast Bar, Island w/ Cooktop, Kitchen open to Family Room, Walk-in Pantry
Interior
Interior Features Crown Molding, Formal Entry/Foyer, High Ceiling, Prewired for Alarm System
Heating Central Gas, Zoned
Cooling Central Electric, Zoned
Flooring Carpet, Engineered Wood, Tile
Fireplaces Number 2
Fireplaces Type Gaslog Fireplace
Exterior
Exterior Feature Back Yard, Back Yard Fenced, Controlled Subdivision Access, Patio/Deck, Private Driveway, Side Yard, Sprinkler System, Subdivision Tennis Court
Parking Features Attached Garage
Garage Spaces 2.0
Garage Description Auto Garage Door Opener, Double-Wide Driveway
Pool Gunite, In Ground
Roof Type Composition
Street Surface Concrete,Curbs
Accessibility Manned Gate
Private Pool Yes
Building
Lot Description Subdivision Lot
Faces South
Story 2
Foundation Slab
Lot Size Range 0 Up To 1/4 Acre
Water Water District
Structure Type Brick,Stucco
New Construction No
Schools
Elementary Schools Kirk Elementary School
Middle Schools Truitt Middle School
High Schools Cypress Ridge High School
School District 13 - Cypress-Fairbanks
Others
HOA Fee Include Clubhouse,Courtesy Patrol,Grounds,Limited Access Gates,On Site Guard,Recreational Facilities
Senior Community No
Restrictions Deed Restrictions
Tax ID 120-340-001-0023
Energy Description Attic Vents,Ceiling Fans,Digital Program Thermostat,Energy Star/CFL/LED Lights,High-Efficiency HVAC,HVAC>13 SEER,Tankless/On-Demand H2O Heater
Acceptable Financing Cash Sale, Conventional
Tax Rate 2.3081
Disclosures Mud, Sellers Disclosure
Listing Terms Cash Sale, Conventional
Financing Cash Sale,Conventional
Special Listing Condition Mud, Sellers Disclosure
Read Less
Want to know what your home might be worth? Contact us for a FREE valuation!

Our team is ready to help you sell your home for the highest possible price ASAP

Bought with Century 21 Lucky Money

GET MORE INFORMATION





