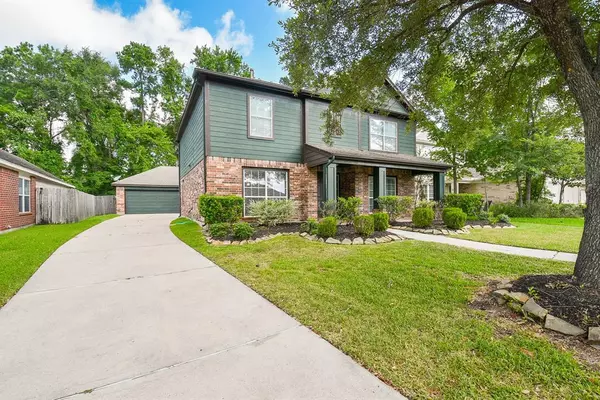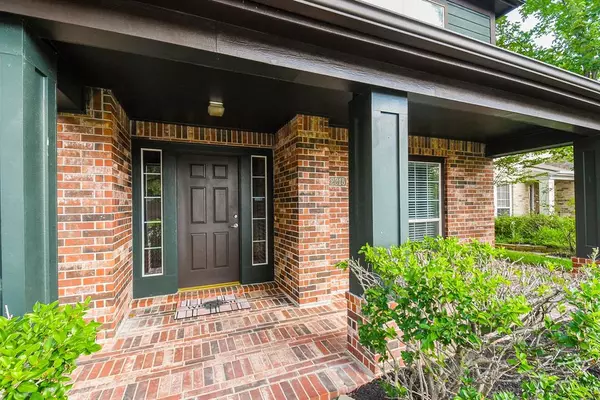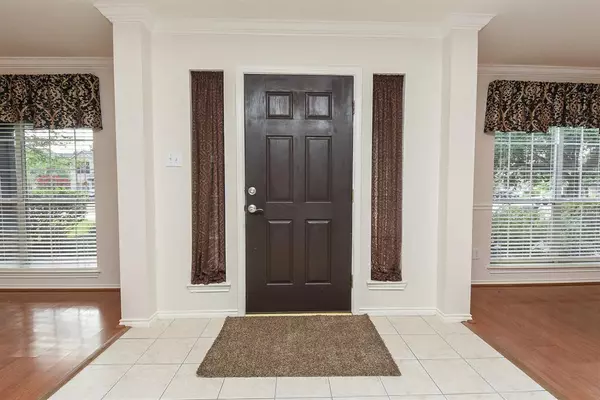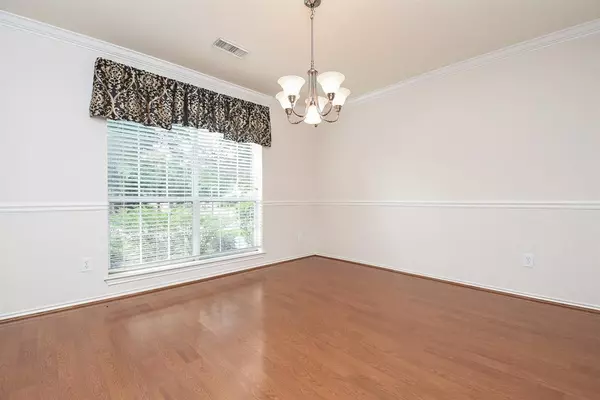$305,000
For more information regarding the value of a property, please contact us for a free consultation.
2215 SE Cory Crossing Ln SE Spring, TX 77386
3 Beds
2.1 Baths
2,429 SqFt
Key Details
Property Type Single Family Home
Listing Status Sold
Purchase Type For Sale
Square Footage 2,429 sqft
Price per Sqft $127
Subdivision Spring Trails 01
MLS Listing ID 33365501
Sold Date 08/09/23
Style Contemporary/Modern
Bedrooms 3
Full Baths 2
Half Baths 1
HOA Fees $65/ann
HOA Y/N 1
Year Built 2003
Annual Tax Amount $7,277
Tax Year 2022
Lot Size 7,192 Sqft
Acres 0.1641
Property Description
FINISHED updates: 3-bedrooms, 2.5 baths, 2-cars garage/remote control with workshop area. 3+ years old kitchen appliances: Refrigerator, stove, dishwasher, microwave. Granite countertop with tile backsplash. All tiles in wet areas, garden tub with separate shower, and private toilet room. Ceiling fans in each room. Crow mode. HIGH & DRY DURING HURRICANE HARVEY. 3+ years old A/C-5000T with 10-yrs warranty transferable. Trail walk, Constable & Sherriff patrolling 24/7. Convenience and easy excess to I-45. Less than 15-minutes to the Woodland Mall. Easy access to Hardy and 99 Grand Parkway Toll Road. Less than 5-minutes to H.E.B, Kroger, Walmart, and major pharmacies nearby CVS, Walgreen's. Show by appointment only. New: floors, new vanity, mirrors, toilets, paint, new sink with island kitchen. Exterior: ALL BRICKS surround 1st floor. Well maintained, price to sales.
Location
State TX
County Montgomery
Community Spring Trails
Area Spring Northeast
Rooms
Bedroom Description All Bedrooms Up,Primary Bed - 2nd Floor
Other Rooms 1 Living Area, Breakfast Room, Family Room, Formal Dining, Formal Living, Gameroom Up, Kitchen/Dining Combo, Living Area - 1st Floor, Living/Dining Combo, Utility Room in House
Master Bathroom Primary Bath: Separate Shower, Primary Bath: Soaking Tub, Secondary Bath(s): Tub/Shower Combo, Two Primary Baths
Kitchen Kitchen open to Family Room, Walk-in Pantry
Interior
Interior Features Alarm System - Owned, Crown Molding, Fire/Smoke Alarm, High Ceiling, Refrigerator Included
Heating Central Gas
Cooling Central Electric
Flooring Carpet, Concrete, Laminate, Tile
Exterior
Exterior Feature Back Yard, Back Yard Fenced, Fully Fenced, Patio/Deck, Porch, Private Driveway, Subdivision Tennis Court, Workshop
Parking Features Detached Garage, Oversized Garage
Garage Spaces 2.0
Garage Description Additional Parking, Auto Garage Door Opener
Roof Type Composition
Street Surface Asphalt,Concrete,Curbs,Gutters,Pavers
Private Pool No
Building
Lot Description Cleared, Subdivision Lot
Faces East
Story 2
Foundation Slab
Lot Size Range 0 Up To 1/4 Acre
Builder Name PERRY HOME
Water Water District
Structure Type Brick,Other
New Construction No
Schools
Elementary Schools Broadway Elementary School
Middle Schools York Junior High School
High Schools Grand Oaks High School
School District 11 - Conroe
Others
HOA Fee Include Clubhouse,Courtesy Patrol,Recreational Facilities
Senior Community No
Restrictions Deed Restrictions
Tax ID 9014-00-03800
Ownership Full Ownership
Energy Description Attic Vents,Ceiling Fans,High-Efficiency HVAC,Insulation - Other
Acceptable Financing Cash Sale, Conventional
Tax Rate 2.4751
Disclosures Mud, Owner/Agent, Sellers Disclosure
Green/Energy Cert Energy Star Qualified Home
Listing Terms Cash Sale, Conventional
Financing Cash Sale,Conventional
Special Listing Condition Mud, Owner/Agent, Sellers Disclosure
Read Less
Want to know what your home might be worth? Contact us for a FREE valuation!

Our team is ready to help you sell your home for the highest possible price ASAP

Bought with Texas Signature Realty

GET MORE INFORMATION





