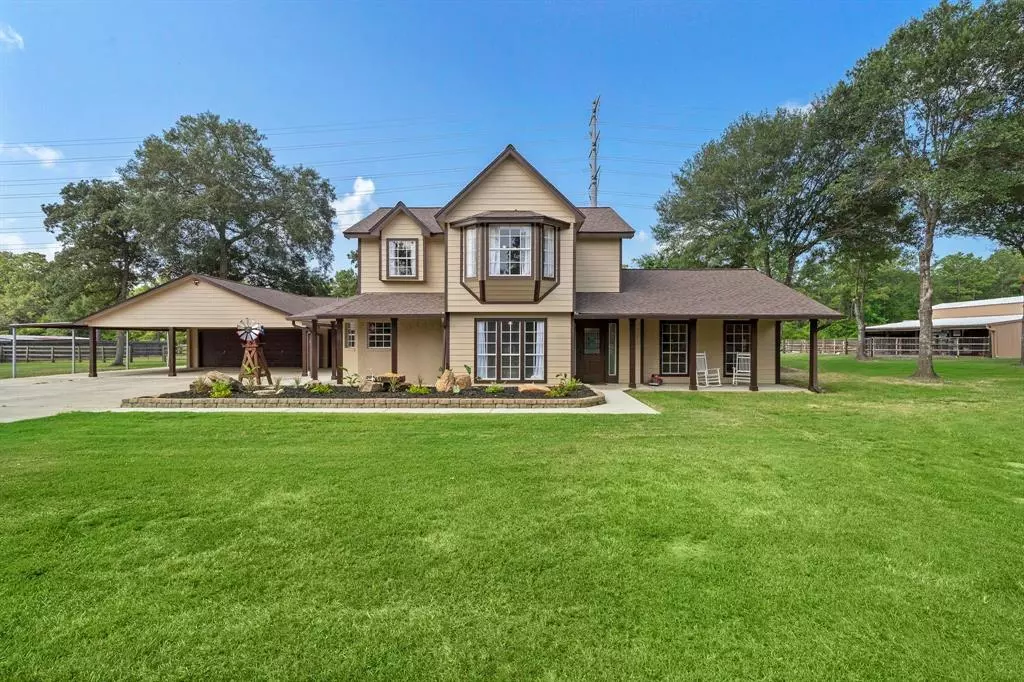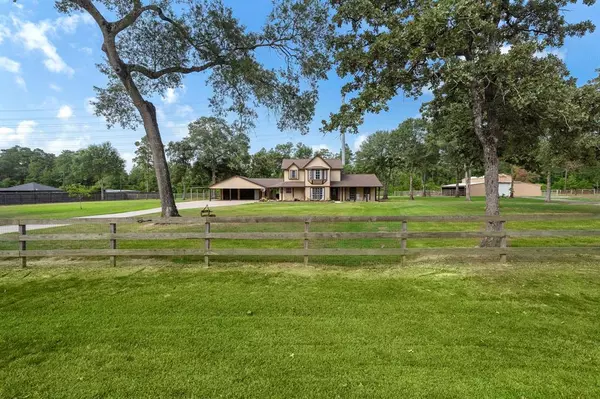$575,000
For more information regarding the value of a property, please contact us for a free consultation.
26107 Rimwick Forest DR Magnolia, TX 77354
3 Beds
3.1 Baths
3,438 SqFt
Key Details
Property Type Single Family Home
Listing Status Sold
Purchase Type For Sale
Square Footage 3,438 sqft
Price per Sqft $169
Subdivision Rimwick Forest
MLS Listing ID 67126942
Sold Date 08/09/23
Style Traditional
Bedrooms 3
Full Baths 3
Half Baths 1
Year Built 1985
Annual Tax Amount $7,452
Tax Year 2022
Lot Size 2.440 Acres
Acres 2.44
Property Description
A rare opportunity for an affordable home on 2.44 acres conveniently located in Montgomery Co. minutes away from downtown Tomball, Magnolia, and The Woodlands AND zoned to Tomball ISD. The main house boasts an updated large kitchen, updated bathrooms with double sinks and granite countertops, and walk-in pantry and ample cabinetry provides a surplus of storage. The family room overlooks the large pool with surrounding patio with pergola and hot tub. A massive backyard with plenty of room to run and enjoy the great outdoors. The barn has a separate entrance, plumbing for a kitchenette, and full bathroom so it could be used as a private guest house or separate office. The oversized garage/workshop has attached carports for 3 cars and has a storage building behind for all of your outdoor toys. This has it all - lives like big acreage just minutes from the city! Seller recently replaced HVAC, septic system, hot water heater, electrical panel and all exterior siding. New paint inside + out!
Location
State TX
County Montgomery
Area Tomball
Rooms
Bedroom Description Primary Bed - 1st Floor,Walk-In Closet
Other Rooms Breakfast Room, Family Room, Formal Dining, Guest Suite w/Kitchen, Living Area - 1st Floor, Quarters/Guest House, Utility Room in House
Master Bathroom Primary Bath: Double Sinks, Primary Bath: Shower Only, Secondary Bath(s): Double Sinks
Den/Bedroom Plus 4
Kitchen Breakfast Bar, Island w/o Cooktop, Pantry, Walk-in Pantry
Interior
Heating Central Electric
Cooling Central Electric
Flooring Engineered Wood, Laminate, Tile
Fireplaces Number 1
Fireplaces Type Wood Burning Fireplace
Exterior
Exterior Feature Covered Patio/Deck, Detached Gar Apt /Quarters, Fully Fenced, Patio/Deck, Storage Shed, Workshop
Parking Features Detached Garage
Garage Spaces 2.0
Carport Spaces 3
Garage Description Additional Parking, Auto Garage Door Opener, Double-Wide Driveway, Driveway Gate, Workshop
Pool Gunite, In Ground
Roof Type Composition
Street Surface Asphalt
Accessibility Driveway Gate
Private Pool Yes
Building
Lot Description Cleared, Subdivision Lot
Faces East
Story 2
Foundation Slab
Lot Size Range 2 Up to 5 Acres
Sewer Septic Tank
Water Public Water
Structure Type Wood
New Construction No
Schools
Elementary Schools Decker Prairie Elementary School
Middle Schools Tomball Junior High School
High Schools Tomball High School
School District 53 - Tomball
Others
Senior Community No
Restrictions No Restrictions
Tax ID 8275-00-00200
Energy Description Ceiling Fans
Acceptable Financing Cash Sale, Conventional, FHA, Investor, VA
Tax Rate 1.8474
Disclosures Sellers Disclosure
Listing Terms Cash Sale, Conventional, FHA, Investor, VA
Financing Cash Sale,Conventional,FHA,Investor,VA
Special Listing Condition Sellers Disclosure
Read Less
Want to know what your home might be worth? Contact us for a FREE valuation!

Our team is ready to help you sell your home for the highest possible price ASAP

Bought with Delcor International Realty

GET MORE INFORMATION





