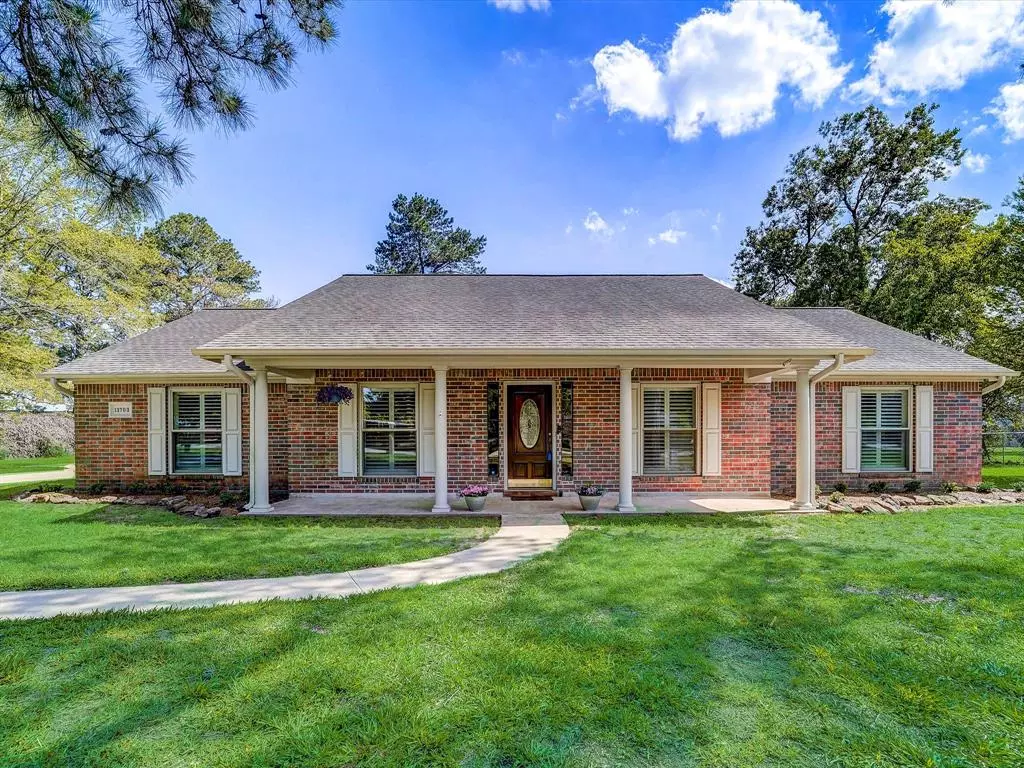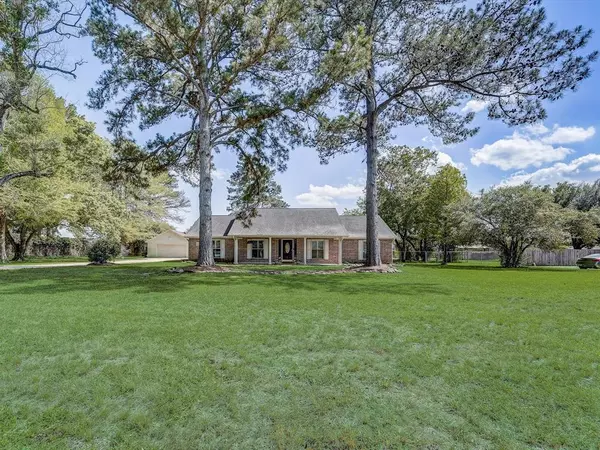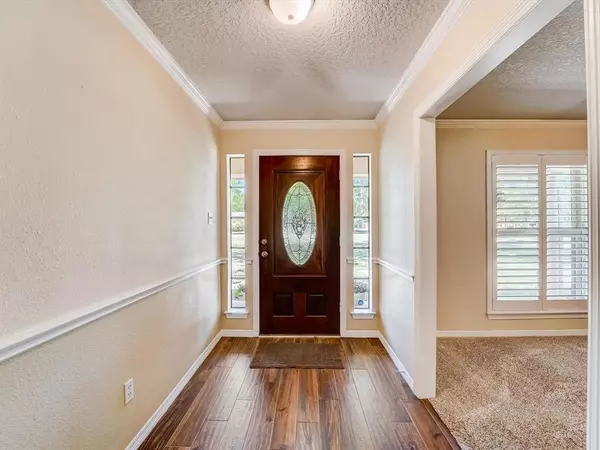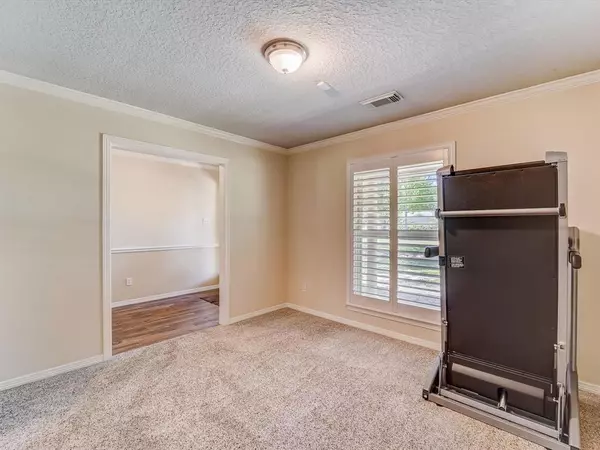$525,000
For more information regarding the value of a property, please contact us for a free consultation.
13703 Boudreaux Estates DR Tomball, TX 77377
4 Beds
2 Baths
2,132 SqFt
Key Details
Property Type Single Family Home
Listing Status Sold
Purchase Type For Sale
Square Footage 2,132 sqft
Price per Sqft $239
Subdivision Boudreaux Estates
MLS Listing ID 93628247
Sold Date 08/04/23
Style Ranch,Traditional
Bedrooms 4
Full Baths 2
HOA Fees $9/ann
HOA Y/N 1
Year Built 1991
Annual Tax Amount $6,490
Tax Year 2022
Lot Size 1.000 Acres
Acres 1.0
Property Description
PEACEFUL HOME ON ACRE LOT - This ranch 4 Bedroom 2 Bathroom split floorplan home sits on a full acre with attached 2 car Garage and a bonus 24’x36’ 4 car Garage with heating/cooling that can be used as Workshop! Wood-look tile flooring beckons you into the Foyer, where you'll notice a Formal Dining to your Left upon entering. The spacious Den features vaulted ceilings and gas fireplace. Your chef's Kitchen showcases granite countertops, recent backsplash and stainless appliances such as double oven, perfect for entertaining! The Primary Bedroom is grand and spacious, with an upgraded En-Suite Bathroom showcasing sprawling walk-in shower, soaker tub and walk-in closet. Secondary Bathroom also fully remodeled! Out back you'll find an amazing yard and Covered Patio. Plantation shutters throughout this entire home as well as security system/cameras! Great access to Grand Parkway for easy zipping across town and close proximity to shopping/dining. Schedule today for your private viewing.
Location
State TX
County Harris
Area Tomball Southwest
Rooms
Den/Bedroom Plus 4
Interior
Interior Features Alarm System - Owned, Drapes/Curtains/Window Cover, Fire/Smoke Alarm, Formal Entry/Foyer, High Ceiling, Prewired for Alarm System
Heating Central Electric
Cooling Central Electric
Flooring Carpet, Tile
Fireplaces Number 1
Fireplaces Type Gas Connections, Gaslog Fireplace
Exterior
Exterior Feature Back Green Space, Back Yard, Back Yard Fenced, Covered Patio/Deck, Patio/Deck, Side Yard, Workshop
Parking Features Attached Garage, Detached Garage, Oversized Garage
Garage Spaces 6.0
Garage Description Auto Garage Door Opener, Workshop
Roof Type Composition
Street Surface Concrete
Private Pool No
Building
Lot Description Cleared, Subdivision Lot
Faces North
Story 1
Foundation Slab
Lot Size Range 1 Up to 2 Acres
Sewer Septic Tank
Water Public Water, Well
Structure Type Brick
New Construction No
Schools
Elementary Schools Rosehill Elementary School
Middle Schools Tomball Junior High School
High Schools Tomball High School
School District 53 - Tomball
Others
Senior Community No
Restrictions Deed Restrictions
Tax ID 045-026-001-0029
Energy Description Attic Vents,Ceiling Fans,Digital Program Thermostat,High-Efficiency HVAC
Acceptable Financing Cash Sale, Conventional, FHA, USDA Loan, VA
Tax Rate 2.0157
Disclosures Sellers Disclosure
Listing Terms Cash Sale, Conventional, FHA, USDA Loan, VA
Financing Cash Sale,Conventional,FHA,USDA Loan,VA
Special Listing Condition Sellers Disclosure
Read Less
Want to know what your home might be worth? Contact us for a FREE valuation!

Our team is ready to help you sell your home for the highest possible price ASAP

Bought with Berkshire Hathaway HomeServices Premier Properties

GET MORE INFORMATION





