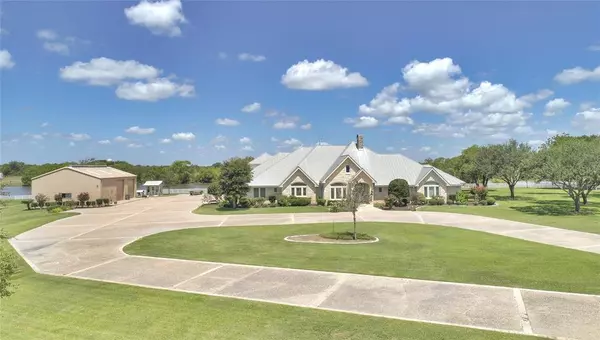$6,500,000
For more information regarding the value of a property, please contact us for a free consultation.
502 Briggs BLVD Victoria, TX 77904
4 Beds
6.1 Baths
7,735 SqFt
Key Details
Property Type Single Family Home
Sub Type Free Standing
Listing Status Sold
Purchase Type For Sale
Square Footage 7,735 sqft
Price per Sqft $584
Subdivision Na
MLS Listing ID 64115876
Sold Date 08/08/23
Style Traditional
Bedrooms 4
Full Baths 6
Half Baths 1
Year Built 2001
Annual Tax Amount $27,938
Tax Year 2021
Lot Size 208.000 Acres
Acres 208.0
Property Description
RARE Opportunity to own The MOST Coveted Property in all of VICTORIA TX- ALL ACREAGE Divisible and able to be RE-DEVELOPED as desired. Come experience peaceful Texas countryside living on this Private RANCH. STUNNING Custom-built home on 208 Acres Overlooking 10-acre LAKE featuring ALL the UPGRADES! Exterior Chopped Limestone Elevation, Oversized Sparkling INDOOR Pool, Natural Stone Floors, Granite Counters, Sub-Zero Refrigerator, Stainless HIGH-END appliances. **MULTIPLE HIDDEN BONUS ROOMS** Handicap Accessible, ELEVATOR, Custom Quality Cabinetry, Wooden Accents, Cathedral Ceilings, Light and Bright Spacious rooms, Storage and Closet space EVERYWHERE. Enjoy the MORNING VIEW over a steaming cup of coffee while watching the wild deer, turkey, and hog wander along the winding Spring Creek bottom. 2400 SF workshop, City Utilities, 2 Water Wells, Cross fenced. PRIME Real Estate minutes from World-Class saltwater FISHING on the Gulf Coast! #yourTEXASrealtor
Location
State TX
County Victoria
Rooms
Bedroom Description 2 Bedrooms Down,En-Suite Bath,Primary Bed - 1st Floor,Sitting Area,Split Plan,Walk-In Closet
Other Rooms Den, Family Room, Formal Dining, Gameroom Up, Home Office/Study, Living Area - 1st Floor, Media, Utility Room in House
Master Bathroom Primary Bath: Double Sinks, Primary Bath: Separate Shower, Secondary Bath(s): Tub/Shower Combo, Vanity Area
Kitchen Breakfast Bar, Butler Pantry, Island w/o Cooktop, Kitchen open to Family Room, Pantry, Pots/Pans Drawers, Walk-in Pantry
Interior
Interior Features Alarm System - Owned, Central Vacuum, Crown Molding, Disabled Access, Drapes/Curtains/Window Cover, Elevator, Fire/Smoke Alarm, Formal Entry/Foyer, High Ceiling, Prewired for Alarm System, Refrigerator Included, Spa/Hot Tub, Wet Bar
Heating Central Gas
Cooling Central Electric
Flooring Stone, Tile, Travertine, Wood
Fireplaces Number 1
Fireplaces Type Gas Connections, Gaslog Fireplace
Exterior
Parking Features Attached Garage
Garage Spaces 4.0
Garage Description Additional Parking, Auto Driveway Gate, Auto Garage Door Opener, Boat Parking, Circle Driveway, Driveway Gate, RV Parking, Workshop
Pool Gunite, In Ground
Waterfront Description Lake View,Lakefront
Improvements Cross Fenced,Fenced,Lakes,Pastures,Spa/Hot Tub,Storage Shed
Accessibility Driveway Gate
Private Pool Yes
Building
Lot Description Water View, Waterfront
Faces South
Story 2
Foundation Slab
Lot Size Range 50 or more Acres
Sewer Public Sewer
New Construction No
Schools
Elementary Schools Ella Schorlemmer Elementary School
Middle Schools Harold Cade Middle School
High Schools Victoria West High School
School District 191 - Victoria
Others
Senior Community No
Restrictions Horses Allowed,No Restrictions
Tax ID 28608
Energy Description Ceiling Fans,Digital Program Thermostat,Energy Star Appliances,Generator,High-Efficiency HVAC,HVAC>13 SEER,Insulated/Low-E windows,Insulation - Batt
Acceptable Financing Cash Sale, Conventional, Investor
Tax Rate 2.3976
Disclosures Estate, Other Disclosures
Listing Terms Cash Sale, Conventional, Investor
Financing Cash Sale,Conventional,Investor
Special Listing Condition Estate, Other Disclosures
Read Less
Want to know what your home might be worth? Contact us for a FREE valuation!

Our team is ready to help you sell your home for the highest possible price ASAP

Bought with The Ron Brown Company

GET MORE INFORMATION





