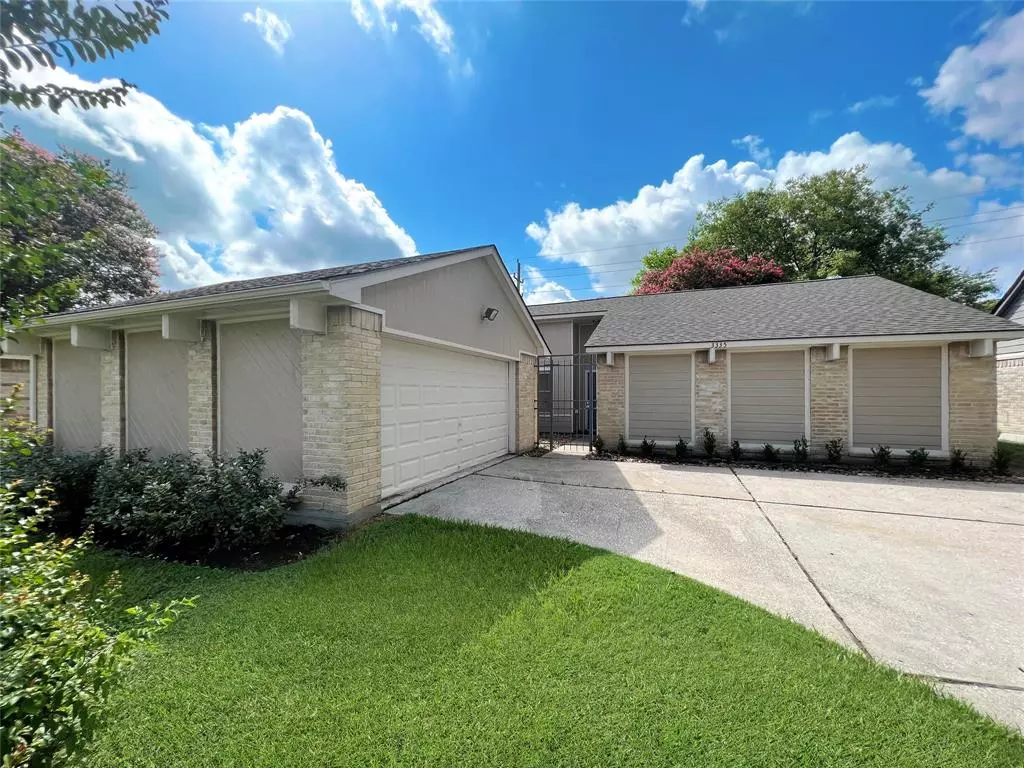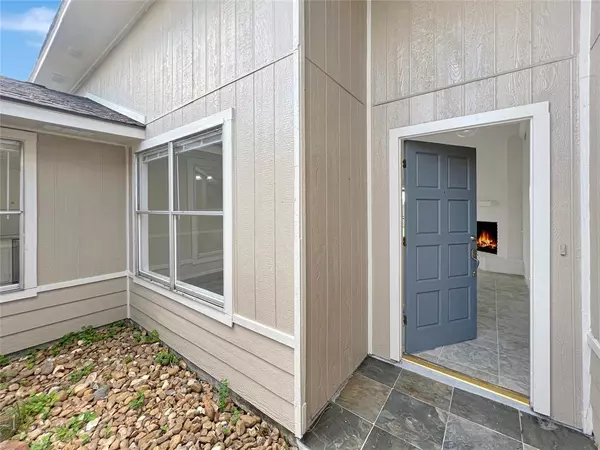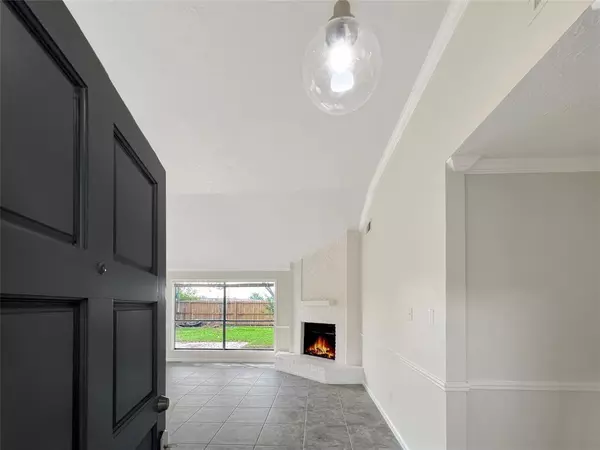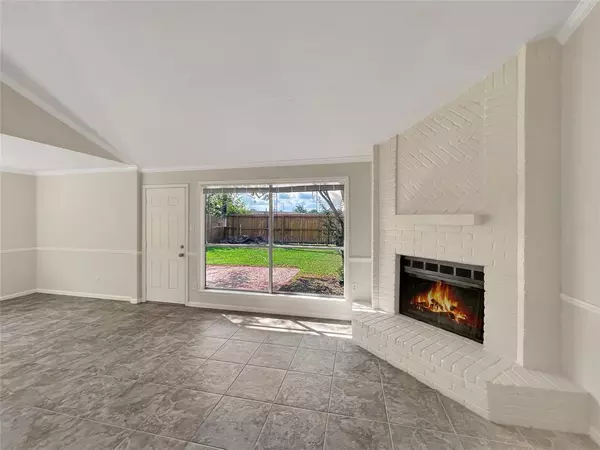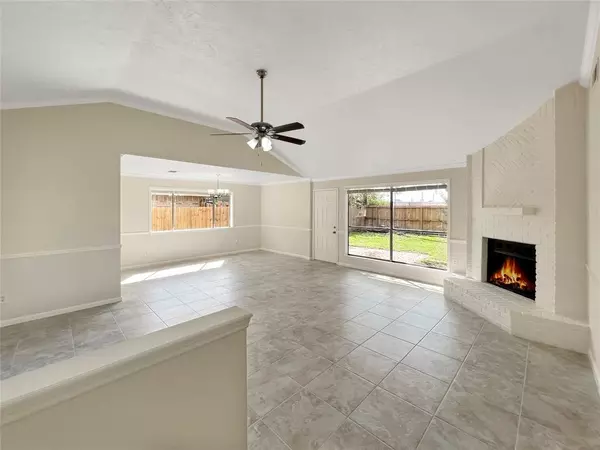$239,999
For more information regarding the value of a property, please contact us for a free consultation.
3335 Hombly RD Houston, TX 77066
3 Beds
2 Baths
1,582 SqFt
Key Details
Property Type Single Family Home
Listing Status Sold
Purchase Type For Sale
Square Footage 1,582 sqft
Price per Sqft $151
Subdivision Greenfield Village
MLS Listing ID 83063781
Sold Date 08/10/23
Style Traditional
Bedrooms 3
Full Baths 2
HOA Fees $22/ann
HOA Y/N 1
Year Built 1980
Annual Tax Amount $4,581
Tax Year 2022
Lot Size 7,354 Sqft
Acres 0.1688
Property Description
Beautifully remodeled, 3 bed/2 bath home in Greenfield Village with NEW ROOF! Move-in ready with new HVAC system, PEX plumbing, granite countertops, tile flooring in main areas, carpet in bedrooms, crown molding and fresh paint! Main, large, open-concept living space has a stunning wood-burning fireplace, large windows showcasing backyard, and tall ceilings. Renovated kitchen features spacious granite countertops, breakfast room, lots of cabinetry with storage, pantry, and an over-the-sink window for natural light. NEW stainless steel oven and dishwasher. All 3 bedrooms are good-sized with walk-in closets, blinds, and ceiling fans. Both renovated bathrooms feature long granite countertops, new faucets, tub/shower combo and extra storage closets. Large two-car garage and front driveway. Spacious backyard with patio slab, NEW FENCE, and stunning trees. Community features tennis courts and baseball field. Never flooded! Conveniently located near Beltway 8! Virtual Tour available online
Location
State TX
County Harris
Area 1960/Cypress Creek South
Rooms
Bedroom Description All Bedrooms Down,Primary Bed - 1st Floor,Walk-In Closet
Other Rooms 1 Living Area, Breakfast Room, Formal Dining, Living/Dining Combo, Utility Room in Garage
Master Bathroom Primary Bath: Double Sinks, Primary Bath: Tub/Shower Combo, Secondary Bath(s): Tub/Shower Combo
Kitchen Pantry
Interior
Interior Features Crown Molding
Heating Central Electric
Cooling Central Electric
Flooring Carpet, Tile
Fireplaces Number 1
Fireplaces Type Wood Burning Fireplace
Exterior
Exterior Feature Back Yard Fenced, Patio/Deck, Subdivision Tennis Court
Parking Features Attached Garage
Garage Spaces 2.0
Roof Type Composition
Street Surface Concrete,Curbs
Private Pool No
Building
Lot Description Subdivision Lot
Faces Northwest
Story 1
Foundation Slab
Lot Size Range 0 Up To 1/4 Acre
Water Water District
Structure Type Brick,Cement Board
New Construction No
Schools
Elementary Schools Conley Elementary School
Middle Schools Plummer Middle School
High Schools Davis High School (Aldine)
School District 1 - Aldine
Others
Senior Community No
Restrictions Deed Restrictions
Tax ID 114-573-001-0002
Energy Description Ceiling Fans
Acceptable Financing Cash Sale, Conventional, FHA, Investor, VA
Tax Rate 2.6012
Disclosures Mud, Sellers Disclosure
Listing Terms Cash Sale, Conventional, FHA, Investor, VA
Financing Cash Sale,Conventional,FHA,Investor,VA
Special Listing Condition Mud, Sellers Disclosure
Read Less
Want to know what your home might be worth? Contact us for a FREE valuation!

Our team is ready to help you sell your home for the highest possible price ASAP

Bought with Exceed Realty LLC

GET MORE INFORMATION

