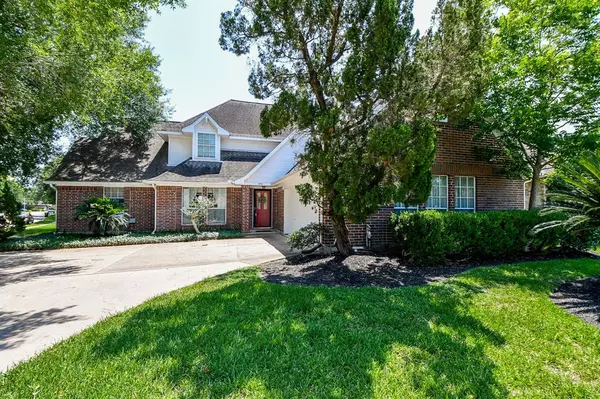$260,000
For more information regarding the value of a property, please contact us for a free consultation.
3930 Mission Valley DR Missouri City, TX 77459
4 Beds
2.1 Baths
2,196 SqFt
Key Details
Property Type Single Family Home
Listing Status Sold
Purchase Type For Sale
Square Footage 2,196 sqft
Price per Sqft $113
Subdivision Quail Valley Glenn Lakes Sec 3
MLS Listing ID 86865490
Sold Date 08/10/23
Style Traditional
Bedrooms 4
Full Baths 2
Half Baths 1
HOA Fees $36/ann
HOA Y/N 1
Year Built 1985
Annual Tax Amount $5,773
Tax Year 2022
Lot Size 9,959 Sqft
Acres 0.2286
Property Description
Here's your chance to be the owner of this stunning home that offers a perfect blend of comfort,style& endless possibilities. Step inside & be greeted by the spacious kitchen, where culinary adventures await. HW floors flow seamlessly throughout the main floor, creating an elegant & timeless ambiance. The formal dining provides an ideal setting for hosting dinner parties. The living room boasts a wood-burning fireplace, perfect for cozy evenings. Storage will never be a concern, as there is plenty of space to organize & store your belongings. Start your day with a delightful breakfast in the bright & airy breakfast area with access to the backyard & pool. The spacious primary suite is a true sanctuary, featuring a generously-sized walk-in closet, double sinks, & a soothing tub. While the home could benefit from some updates, it presents an exciting opportunity to let your creativity shine & transform it into your personal haven. Don't miss your chance to own this fantastic home.
Location
State TX
County Fort Bend
Community Quail Valley
Area Missouri City Area
Rooms
Bedroom Description All Bedrooms Up,Primary Bed - 1st Floor
Other Rooms Breakfast Room, Den, Family Room, Utility Room in House
Master Bathroom Primary Bath: Double Sinks
Interior
Heating Central Gas
Cooling Central Electric
Flooring Carpet, Tile
Fireplaces Number 2
Exterior
Exterior Feature Back Yard Fenced, Covered Patio/Deck
Parking Features Attached Garage
Garage Spaces 2.0
Garage Description Double-Wide Driveway
Pool In Ground
Roof Type Composition
Street Surface Concrete,Curbs
Private Pool Yes
Building
Lot Description Corner, Subdivision Lot
Story 2
Foundation Slab
Lot Size Range 0 Up To 1/4 Acre
Water Water District
Structure Type Brick,Wood
New Construction No
Schools
Elementary Schools Lantern Lane Elementary School
Middle Schools Quail Valley Middle School
High Schools Elkins High School
School District 19 - Fort Bend
Others
Senior Community No
Restrictions Deed Restrictions
Tax ID 5907-03-004-0120-907
Acceptable Financing Cash Sale, Conventional
Tax Rate 2.3976
Disclosures Sellers Disclosure
Listing Terms Cash Sale, Conventional
Financing Cash Sale,Conventional
Special Listing Condition Sellers Disclosure
Read Less
Want to know what your home might be worth? Contact us for a FREE valuation!

Our team is ready to help you sell your home for the highest possible price ASAP

Bought with B & W Realty Group LLC

GET MORE INFORMATION





