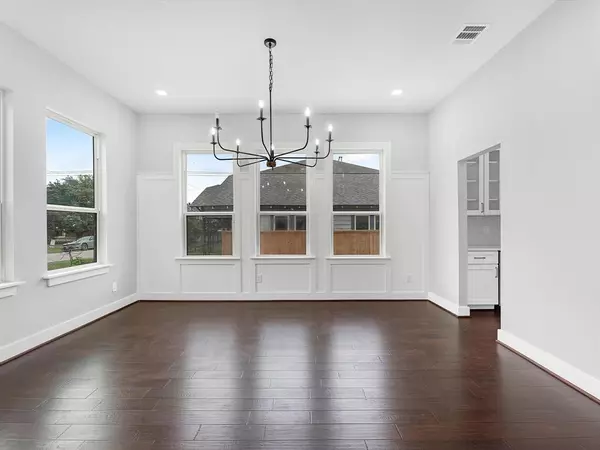$1,099,500
For more information regarding the value of a property, please contact us for a free consultation.
1009 Lawrence ST Houston, TX 77008
3 Beds
2.1 Baths
2,824 SqFt
Key Details
Property Type Single Family Home
Listing Status Sold
Purchase Type For Sale
Square Footage 2,824 sqft
Price per Sqft $389
Subdivision West Heights
MLS Listing ID 59334938
Sold Date 08/11/23
Style Craftsman,Traditional
Bedrooms 3
Full Baths 2
Half Baths 1
Year Built 2023
Annual Tax Amount $9,433
Tax Year 2021
Lot Size 6,000 Sqft
Acres 0.1377
Property Description
Welcome to 1009 Lawrence; a thoughtfully designed 2-story home with a detached 2 car garage, on a large 6k lot in the heights! As you enter this craftsman style home you are greeted by the formal dining area and the office. The heart of the home boasts a large, open, airy kitchen with a butlers pantry, a walk-in pantry, and plenty of cabinetry. The family room features high ceiling, an electric fireplace, and a nice view of your backyard. A 2nd living area awaits at the top of the 2nd floor. The private primary suite has lots of windows, a large en suite bath, and a spacious walk-in closet that leads to the Utility room. Make this home yours today! *Built by Forthright Construction. Further customization negotiable. Buyer’s can select appliances.
Location
State TX
County Harris
Area Heights/Greater Heights
Rooms
Master Bathroom Primary Bath: Double Sinks, Primary Bath: Separate Shower, Primary Bath: Soaking Tub, Secondary Bath(s): Tub/Shower Combo
Kitchen Butler Pantry, Island w/o Cooktop, Kitchen open to Family Room, Pantry, Pot Filler, Soft Closing Cabinets, Soft Closing Drawers, Walk-in Pantry
Interior
Interior Features High Ceiling
Heating Central Gas
Cooling Central Electric
Flooring Engineered Wood, Tile
Fireplaces Number 1
Fireplaces Type Gas Connections
Exterior
Exterior Feature Back Yard Fenced, Patio/Deck
Parking Features Detached Garage
Garage Spaces 2.0
Garage Description Single-Wide Driveway
Roof Type Composition
Private Pool No
Building
Lot Description Subdivision Lot
Story 2
Foundation Pier & Beam
Lot Size Range 0 Up To 1/4 Acre
Builder Name Forthright Constr.
Water Public Water
Structure Type Cement Board,Wood
New Construction Yes
Schools
Elementary Schools Love Elementary School
Middle Schools Hogg Middle School (Houston)
High Schools Heights High School
School District 27 - Houston
Others
Senior Community No
Restrictions Unknown
Tax ID 060-084-007-0015
Energy Description Ceiling Fans,HVAC>13 SEER,Insulation - Rigid Foam
Tax Rate 2.3307
Disclosures Owner/Agent, Sellers Disclosure
Special Listing Condition Owner/Agent, Sellers Disclosure
Read Less
Want to know what your home might be worth? Contact us for a FREE valuation!

Our team is ready to help you sell your home for the highest possible price ASAP

Bought with Greenwood King Properties - Kirby Office

GET MORE INFORMATION





