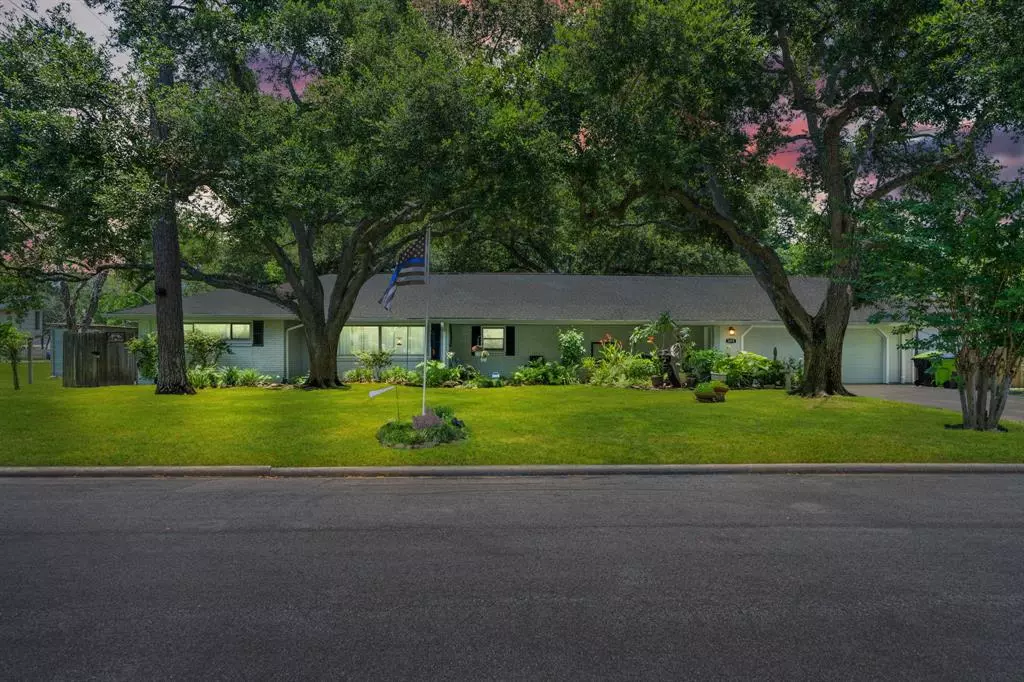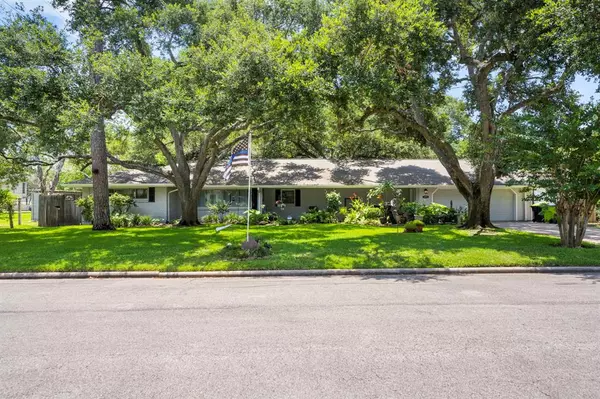$419,000
For more information regarding the value of a property, please contact us for a free consultation.
1215 Burnet ST Richmond, TX 77469
4 Beds
4 Baths
3,065 SqFt
Key Details
Property Type Single Family Home
Listing Status Sold
Purchase Type For Sale
Square Footage 3,065 sqft
Price per Sqft $132
Subdivision Winston Terrace Sec 1
MLS Listing ID 76188417
Sold Date 08/11/23
Style Traditional
Bedrooms 4
Full Baths 4
Year Built 1950
Annual Tax Amount $5,242
Tax Year 2022
Lot Size 0.394 Acres
Acres 0.3299
Property Description
Charming, refined, comfortable, well cared for home in the heart of Historic Richmond. Lot is HUGE, heavily treed (4 oak/2 pine 70 yr. old +/-) and situated on a quiet, low traffic street. Nice updates and upgrades, home has character. Heavy iron front door, stamped concrete front and back porch/patio. Arlo doorbell, camera system and Nest thermostat to remain. Oven is oversized and there is a 5 burner gas cook top. Roof (2016), Attic insulation and radiant barrier (2022), full exterior paint (2023), Mother-in-Law suite w/kitchenette off garage for complete privacy. Travertine flooring in Family room. Home has abundant windows (Anderson late 90's & 2011) and skylights for natural light throughout. Fridge remains with the property. Storage shed and a huge garage w/polished Saltillo tile, heated and cooled w/supplemental window unit. H2O softener/ sprinkler front. Enjoy many types of birds along with peace and quiet in this truly enchanting property. Never flooded, not in a flood zone.
Location
State TX
County Fort Bend
Area Fort Bend South/Richmond
Rooms
Bedroom Description All Bedrooms Down,En-Suite Bath,Walk-In Closet
Other Rooms Den, Family Room, Living Area - 1st Floor, Living/Dining Combo, Sun Room, Utility Room in House
Den/Bedroom Plus 4
Interior
Interior Features Alarm System - Owned, Crown Molding, Drapes/Curtains/Window Cover, Fire/Smoke Alarm, High Ceiling
Heating Central Gas, Zoned
Cooling Central Electric, Window Units, Zoned
Flooring Carpet, Engineered Wood, Tile, Travertine
Fireplaces Number 1
Fireplaces Type Wood Burning Fireplace
Exterior
Exterior Feature Back Yard, Back Yard Fenced, Patio/Deck, Porch, Sprinkler System, Storage Shed
Parking Features Attached Garage, Oversized Garage
Garage Spaces 2.0
Garage Description Auto Garage Door Opener, Double-Wide Driveway
Roof Type Composition
Street Surface Asphalt,Curbs
Private Pool No
Building
Lot Description Subdivision Lot, Wooded
Faces North
Story 1
Foundation Slab
Lot Size Range 1/4 Up to 1/2 Acre
Sewer Public Sewer
Water Public Water
Structure Type Brick,Other,Wood
New Construction No
Schools
Elementary Schools Long Elementary School (Lamar)
Middle Schools Wessendorf/Lamar Junior High School
High Schools Lamar Consolidated High School
School District 33 - Lamar Consolidated
Others
Senior Community No
Restrictions Deed Restrictions,Restricted
Tax ID 8945-01-004-0130-901
Ownership Full Ownership
Energy Description Attic Vents,Ceiling Fans,Digital Program Thermostat,Insulated/Low-E windows,North/South Exposure,Radiant Attic Barrier
Acceptable Financing Cash Sale, Conventional
Tax Rate 2.3532
Disclosures Other Disclosures, Sellers Disclosure
Listing Terms Cash Sale, Conventional
Financing Cash Sale,Conventional
Special Listing Condition Other Disclosures, Sellers Disclosure
Read Less
Want to know what your home might be worth? Contact us for a FREE valuation!

Our team is ready to help you sell your home for the highest possible price ASAP

Bought with Abundant Living Real Estate

GET MORE INFORMATION





