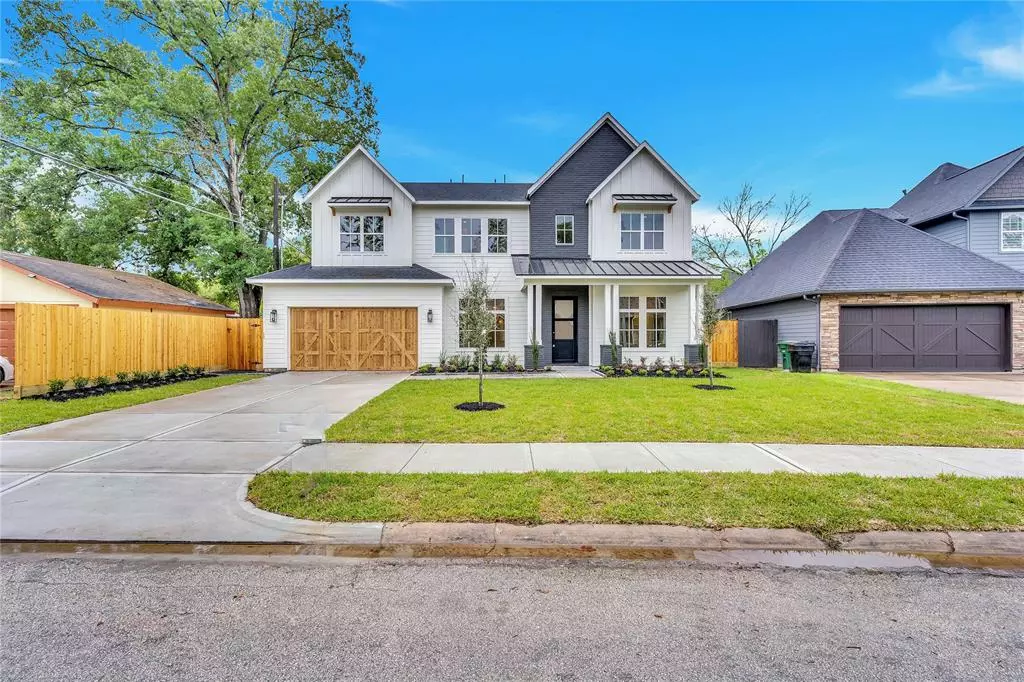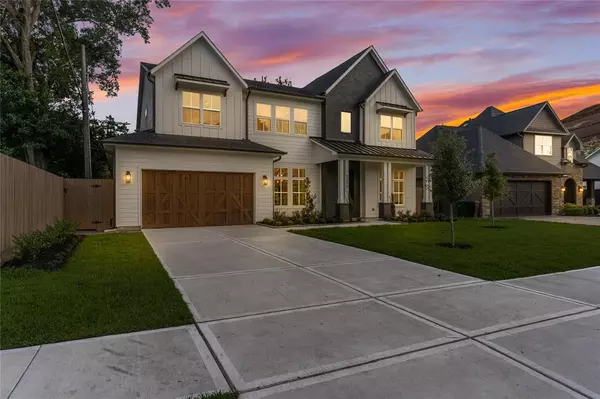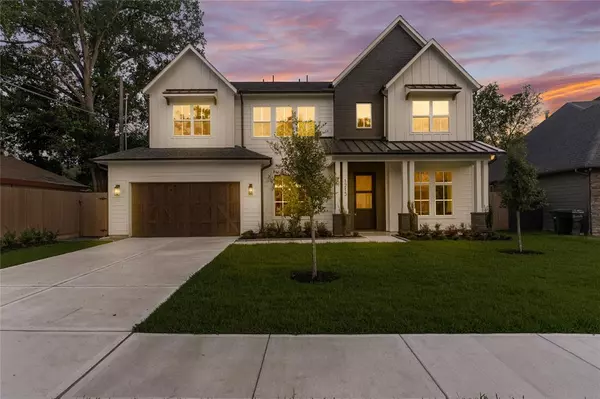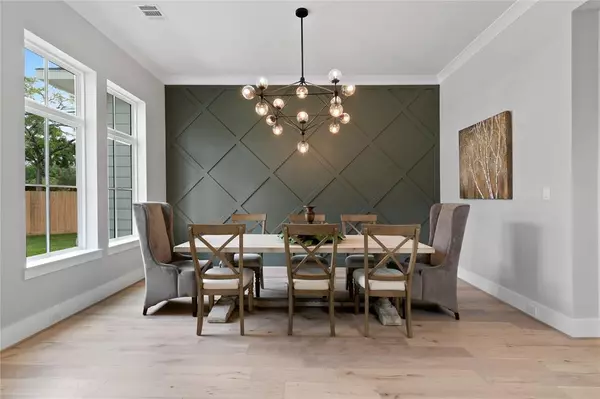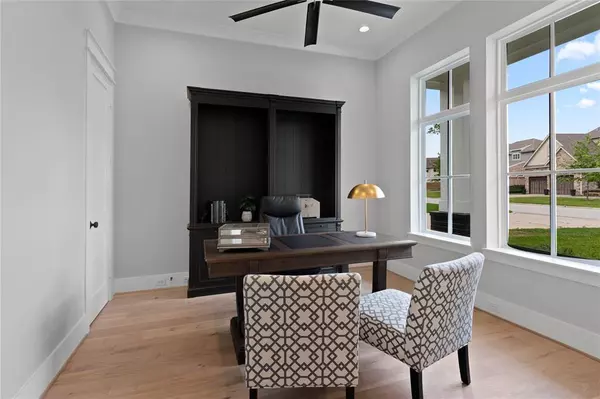$1,645,000
For more information regarding the value of a property, please contact us for a free consultation.
1213 Kinley LN Houston, TX 77018
4 Beds
3.1 Baths
4,732 SqFt
Key Details
Property Type Single Family Home
Listing Status Sold
Purchase Type For Sale
Square Footage 4,732 sqft
Price per Sqft $333
Subdivision Oak Forest Sec 01
MLS Listing ID 57928825
Sold Date 08/11/23
Style Traditional
Bedrooms 4
Full Baths 3
Half Baths 1
HOA Fees $40
Year Built 2023
Annual Tax Amount $9,142
Tax Year 2022
Lot Size 9,900 Sqft
Acres 0.2011
Property Description
Stunning new construction by Jamestown Estate Homes, located on one of the best blocks in Oak Forest. Gorgeous, HUGE almost 10,000 square foot lot! 11' ceiling height on the first floor and abundant windows make this home truly refreshing. Family room with sliding glass doors that open to a spacious (14’ x 19’) outdoor living space. Kitchen featuring cabinets to the ceiling, a 48" fridge/freezer and a 48" slide in range with double oven. Primary suite downstairs, with split vanities, an oversized shower, and separate HIS AND HER closets. Her closet has makeup vanity and direct access to the laundry room. 3 additional bedrooms upstairs, each with a walk-in closet. Gameroom with a snack bar, and a dedicated media room upstairs. Additionally, there is a flex room upstairs that could serve as a home gym, craft or playroom. Oversized lot with plenty of room for a pool and more! Zoned to Oak Forest Elementary and walking distance to shops, restaurants, parks.
Location
State TX
County Harris
Area Oak Forest East Area
Rooms
Bedroom Description Primary Bed - 1st Floor
Den/Bedroom Plus 5
Interior
Interior Features Alarm System - Owned, Fire/Smoke Alarm, Formal Entry/Foyer, High Ceiling, Prewired for Alarm System, Refrigerator Included, Wired for Sound
Heating Central Gas
Cooling Central Electric
Flooring Tile, Wood
Fireplaces Number 1
Exterior
Exterior Feature Back Yard, Back Yard Fenced, Porch, Sprinkler System
Parking Features Attached Garage
Garage Spaces 2.0
Roof Type Composition
Street Surface Asphalt,Curbs
Private Pool No
Building
Lot Description Subdivision Lot
Faces North
Story 2
Foundation Slab
Lot Size Range 0 Up To 1/4 Acre
Builder Name JamestownEstateHomes
Sewer Public Sewer
Water Public Water
Structure Type Brick,Cement Board
New Construction Yes
Schools
Elementary Schools Oak Forest Elementary School (Houston)
Middle Schools Black Middle School
High Schools Waltrip High School
School District 27 - Houston
Others
Senior Community No
Restrictions Deed Restrictions
Tax ID 073-099-004-0027
Energy Description Energy Star/CFL/LED Lights,High-Efficiency HVAC,HVAC>13 SEER,Insulated/Low-E windows,Insulation - Blown Fiberglass,Insulation - Spray-Foam,North/South Exposure,Tankless/On-Demand H2O Heater
Acceptable Financing Cash Sale, Conventional
Tax Rate 2.2019
Disclosures Owner/Agent
Green/Energy Cert Home Energy Rating/HERS
Listing Terms Cash Sale, Conventional
Financing Cash Sale,Conventional
Special Listing Condition Owner/Agent
Read Less
Want to know what your home might be worth? Contact us for a FREE valuation!

Our team is ready to help you sell your home for the highest possible price ASAP

Bought with Non-MLS

GET MORE INFORMATION

