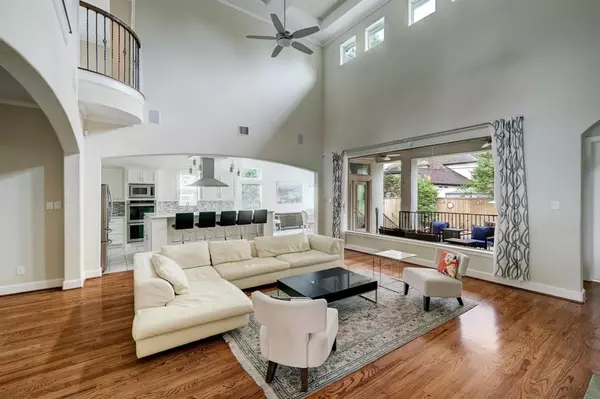$1,395,000
For more information regarding the value of a property, please contact us for a free consultation.
127 Bellaire CT Bellaire, TX 77401
5 Beds
5 Baths
4,077 SqFt
Key Details
Property Type Single Family Home
Listing Status Sold
Purchase Type For Sale
Square Footage 4,077 sqft
Price per Sqft $311
Subdivision Bellaire Courts
MLS Listing ID 22154082
Sold Date 08/11/23
Style Traditional
Bedrooms 5
Full Baths 5
Year Built 2012
Annual Tax Amount $24,562
Tax Year 2022
Lot Size 8,100 Sqft
Acres 0.186
Property Description
Experience sophisticated living in this impeccably maintained home in the coveted Bellaire Loop area. The home stands out with its contemporary aesthetic and high-end design features, offering an atmosphere of style and serenity. This ideal location provides a peaceful retreat with quick access to various destinations. With spaciousness at its core, each bedroom in this home is a private suite, offering en-suite bathrooms to ensure absolute comfort. The interiors exhibit a minimalist, clean-line design with an eye for detail and a streamlined aesthetic. The thoughtfully placed primary suite on the ground floor, along with a versatile fifth bedroom, enhances the functionality of the layout. One of the many highlight features of this home is its magnificent backyard, boasting a luxurious swimming pool and hot tub that promises endless hours of fun and relaxation. The property is zoned to Horn Elementary and Bellaire High School. Showings begin at OPEN HOUSE Sunday, June 11th (2-4pm).
Location
State TX
County Harris
Area Bellaire Area
Rooms
Bedroom Description En-Suite Bath,Primary Bed - 2nd Floor
Other Rooms Formal Dining, Living Area - 1st Floor, Loft, Utility Room in House
Master Bathroom Primary Bath: Double Sinks, Primary Bath: Separate Shower, Secondary Bath(s): Tub/Shower Combo
Den/Bedroom Plus 5
Kitchen Breakfast Bar, Island w/ Cooktop, Kitchen open to Family Room, Pantry
Interior
Interior Features Alarm System - Owned, Crown Molding, Fire/Smoke Alarm, High Ceiling, Wired for Sound
Heating Central Gas, Zoned
Cooling Central Electric, Zoned
Flooring Carpet, Tile, Wood
Fireplaces Number 1
Fireplaces Type Gaslog Fireplace
Exterior
Exterior Feature Back Yard Fenced, Covered Patio/Deck, Patio/Deck, Sprinkler System
Parking Features Attached Garage
Garage Spaces 2.0
Garage Description Auto Garage Door Opener
Pool In Ground
Roof Type Composition
Street Surface Concrete,Curbs
Accessibility Automatic Gate, Driveway Gate
Private Pool Yes
Building
Lot Description Subdivision Lot
Faces East
Story 2
Foundation Pier & Beam, Slab on Builders Pier
Lot Size Range 0 Up To 1/4 Acre
Sewer Public Sewer
Water Public Water
Structure Type Stucco
New Construction No
Schools
Elementary Schools Horn Elementary School (Houston)
Middle Schools Pershing Middle School
High Schools Bellaire High School
School District 27 - Houston
Others
Senior Community No
Restrictions Zoning
Tax ID 075-011-000-0016
Energy Description Energy Star Appliances,Energy Star/CFL/LED Lights,Energy Star/Reflective Roof,HVAC>13 SEER,Insulated Doors,Insulated/Low-E windows,Radiant Attic Barrier
Tax Rate 2.1156
Disclosures Sellers Disclosure
Special Listing Condition Sellers Disclosure
Read Less
Want to know what your home might be worth? Contact us for a FREE valuation!

Our team is ready to help you sell your home for the highest possible price ASAP

Bought with JPAR - The Sears Group

GET MORE INFORMATION





