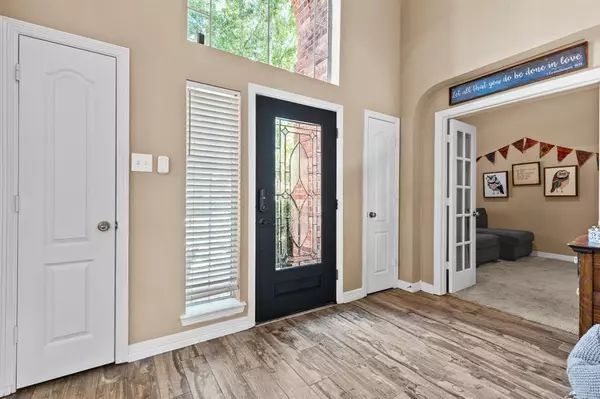$530,000
For more information regarding the value of a property, please contact us for a free consultation.
6128 Carlisle LN League City, TX 77573
5 Beds
4.1 Baths
3,770 SqFt
Key Details
Property Type Single Family Home
Listing Status Sold
Purchase Type For Sale
Square Footage 3,770 sqft
Price per Sqft $138
Subdivision Westover Park Sec 4 2003
MLS Listing ID 23535699
Sold Date 08/11/23
Style Traditional
Bedrooms 5
Full Baths 4
Half Baths 1
HOA Fees $50/ann
HOA Y/N 1
Year Built 2003
Annual Tax Amount $9,764
Tax Year 2022
Lot Size 8,640 Sqft
Acres 0.1983
Property Description
Welcome to Westover Park and into this stunning Trendmaker home boasting 3770 sqft, 5 beds, 4.5 baths, 2 living spaces, a flex room, and 2 fireplaces. This exquisite residence offers ample space and style, the grand entrance sets the tone for the entire home. The curved staircase with custom carpet adds a touch of sophistication, making a striking statement as you step inside. The main living area features wood look tile flooring, offering timeless and low-maintenance appeal. One of the standout features of this property is its spaciousness. Whether it's the expansive living areas, the well-appointed kitchen, or the inviting bedrooms, this home provides plenty of room to stretch out and relax. Situated in this desirable community with all its amenities, this home offers privacy and tranquility with no back neighbors, a massive covered patio for entertaining, and still enough room for creating a lush garden or play area. Don't miss the opportunity to make this home your own.
Location
State TX
County Galveston
Area League City
Rooms
Bedroom Description En-Suite Bath,Primary Bed - 1st Floor,Sitting Area,Walk-In Closet
Other Rooms Family Room, Formal Dining, Gameroom Up, Home Office/Study, Living Area - 1st Floor, Living Area - 2nd Floor, Utility Room in House
Master Bathroom Half Bath, Primary Bath: Double Sinks, Primary Bath: Jetted Tub, Primary Bath: Separate Shower, Secondary Bath(s): Double Sinks, Secondary Bath(s): Tub/Shower Combo, Vanity Area
Kitchen Breakfast Bar, Island w/ Cooktop, Kitchen open to Family Room, Pantry, Under Cabinet Lighting, Walk-in Pantry
Interior
Interior Features Crown Molding, Fire/Smoke Alarm, High Ceiling, Wired for Sound
Heating Central Gas
Cooling Central Electric
Flooring Carpet, Engineered Wood
Fireplaces Number 2
Fireplaces Type Gaslog Fireplace
Exterior
Exterior Feature Patio/Deck, Sprinkler System
Parking Features Detached Garage
Garage Spaces 2.0
Garage Description Auto Driveway Gate
Roof Type Composition
Accessibility Automatic Gate
Private Pool No
Building
Lot Description Subdivision Lot
Faces South
Story 2
Foundation Slab
Lot Size Range 0 Up To 1/4 Acre
Sewer Public Sewer
Water Public Water
Structure Type Brick
New Construction No
Schools
Elementary Schools Hall Elementary School
Middle Schools Creekside Intermediate School
High Schools Clear Springs High School
School District 9 - Clear Creek
Others
Senior Community No
Restrictions Deed Restrictions
Tax ID 7546-0001-0005-000
Ownership Full Ownership
Energy Description HVAC>13 SEER
Acceptable Financing Cash Sale, Conventional, FHA, VA
Tax Rate 2.3562
Disclosures Exclusions, Mud, Sellers Disclosure
Listing Terms Cash Sale, Conventional, FHA, VA
Financing Cash Sale,Conventional,FHA,VA
Special Listing Condition Exclusions, Mud, Sellers Disclosure
Read Less
Want to know what your home might be worth? Contact us for a FREE valuation!

Our team is ready to help you sell your home for the highest possible price ASAP

Bought with Keller Williams Realty Professionals

GET MORE INFORMATION





