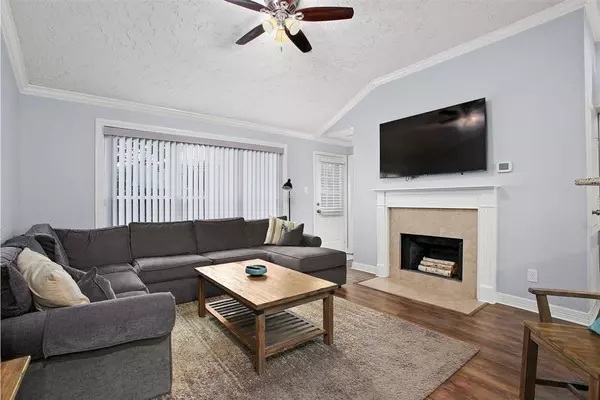$249,000
For more information regarding the value of a property, please contact us for a free consultation.
2913 Tarpon DR League City, TX 77573
3 Beds
2 Baths
1,206 SqFt
Key Details
Property Type Single Family Home
Listing Status Sold
Purchase Type For Sale
Square Footage 1,206 sqft
Price per Sqft $211
Subdivision Bay Ridge
MLS Listing ID 35172017
Sold Date 08/11/23
Style Ranch
Bedrooms 3
Full Baths 2
Year Built 1983
Annual Tax Amount $2,268
Tax Year 2022
Lot Size 7,015 Sqft
Acres 0.161
Property Description
Loaded with upgrades, this 3/2/2 in Bay Ridge is ready for its next owner! The entire kitchen was remodeled in 2018 with brand new cabinets, granite countertops, glass tile backsplash, and stainless steel appliances (fridge included!). The entire HVAC system was also replaced in 2018, along with the laminate flooring and paint throughout the house. Both bathrooms were remodeled with upgraded vanities and tile surrounds. The exterior features upgrades such as double pane windows (2014), a newer roof (2018), HardiePlank siding, soffit, and fascia (2014), and front yard automatic sprinkler system and landscape lighting (2018). The owners also replaced the garage door and driveway in 2018. The home has a transferrable foundation warranty. Last but not least, the neighborhood has a newly renovated park right around the corner! Call today to schedule your private showing!
Location
State TX
County Galveston
Area League City
Rooms
Bedroom Description All Bedrooms Down,En-Suite Bath,Primary Bed - 1st Floor
Other Rooms Formal Dining, Living Area - 1st Floor, Utility Room in Garage
Master Bathroom Primary Bath: Tub/Shower Combo, Secondary Bath(s): Tub/Shower Combo, Vanity Area
Kitchen Kitchen open to Family Room, Pantry
Interior
Interior Features Crown Molding, Drapes/Curtains/Window Cover, High Ceiling, Refrigerator Included
Heating Central Electric
Cooling Central Electric
Flooring Laminate, Tile
Fireplaces Number 1
Fireplaces Type Wood Burning Fireplace
Exterior
Exterior Feature Back Yard, Back Yard Fenced
Parking Features Attached Garage
Garage Spaces 2.0
Garage Description Double-Wide Driveway
Roof Type Composition
Private Pool No
Building
Lot Description Subdivision Lot
Story 1
Foundation Slab
Lot Size Range 0 Up To 1/4 Acre
Sewer Public Sewer
Water Public Water
Structure Type Brick,Cement Board
New Construction No
Schools
Elementary Schools Sandra Mossman Elementary School
Middle Schools Bayside Intermediate School
High Schools Clear Falls High School
School District 9 - Clear Creek
Others
Senior Community No
Restrictions Deed Restrictions
Tax ID 1395-0008-0077-000
Energy Description Attic Vents,Ceiling Fans,Energy Star Appliances,High-Efficiency HVAC,HVAC>13 SEER,Insulated Doors,Insulated/Low-E windows,Insulation - Other
Tax Rate 1.9062
Disclosures Sellers Disclosure
Special Listing Condition Sellers Disclosure
Read Less
Want to know what your home might be worth? Contact us for a FREE valuation!

Our team is ready to help you sell your home for the highest possible price ASAP

Bought with Better Homes and Gardens Real Estate Gary Greene - Bay Area

GET MORE INFORMATION





