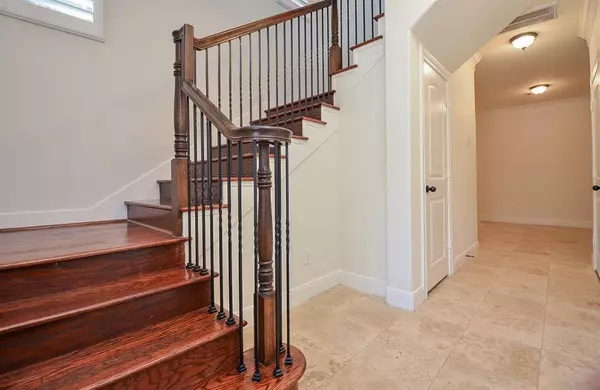$449,000
For more information regarding the value of a property, please contact us for a free consultation.
11021 Upland Forest DR Houston, TX 77043
4 Beds
3.1 Baths
2,709 SqFt
Key Details
Property Type Single Family Home
Listing Status Sold
Purchase Type For Sale
Square Footage 2,709 sqft
Price per Sqft $163
Subdivision Upland Place
MLS Listing ID 6857617
Sold Date 08/11/23
Style Traditional
Bedrooms 4
Full Baths 3
Half Baths 1
HOA Fees $190/mo
HOA Y/N 1
Year Built 2015
Annual Tax Amount $8,159
Tax Year 2022
Lot Size 1,742 Sqft
Acres 0.04
Property Description
Welcome to a upscale and serene gated community of Upland Place!
The home features 4 spacious bedrooms with ensuite bathrooms.
First floor with living/bedroom/full bath makes a perfect guest or in law suite. Second floor offers an open floor plan with huge master suite, gourmet kitchen with granite counters.
An oversized game room with built in storage/ Jack and Jill bathroom/ 2 huge bedrooms on the third floor.
Easy access to I-10/Beltway 8/City center. Must see!!
Location
State TX
County Harris
Area Spring Branch
Rooms
Bedroom Description 1 Bedroom Down - Not Primary BR,Primary Bed - 2nd Floor,Walk-In Closet
Other Rooms Living Area - 1st Floor, Living Area - 2nd Floor, Living Area - 3rd Floor
Interior
Interior Features Balcony, Refrigerator Included
Heating Central Gas
Cooling Central Electric
Flooring Laminate, Tile, Wood
Exterior
Exterior Feature Controlled Subdivision Access, Fully Fenced
Parking Features Attached Garage
Garage Spaces 2.0
Garage Description Additional Parking
Roof Type Composition
Private Pool No
Building
Lot Description Patio Lot
Story 3
Foundation Slab
Lot Size Range 0 Up To 1/4 Acre
Sewer Public Sewer
Structure Type Brick,Stucco
New Construction No
Schools
Elementary Schools Sherwood Elementary School
Middle Schools Spring Oaks Middle School
High Schools Spring Woods High School
School District 49 - Spring Branch
Others
HOA Fee Include Grounds,Limited Access Gates,Other
Senior Community No
Restrictions Deed Restrictions
Tax ID 130-228-003-0007
Acceptable Financing Cash Sale, Conventional, FHA
Tax Rate 2.3379
Disclosures Sellers Disclosure
Listing Terms Cash Sale, Conventional, FHA
Financing Cash Sale,Conventional,FHA
Special Listing Condition Sellers Disclosure
Read Less
Want to know what your home might be worth? Contact us for a FREE valuation!

Our team is ready to help you sell your home for the highest possible price ASAP

Bought with PRG Realtors

GET MORE INFORMATION





