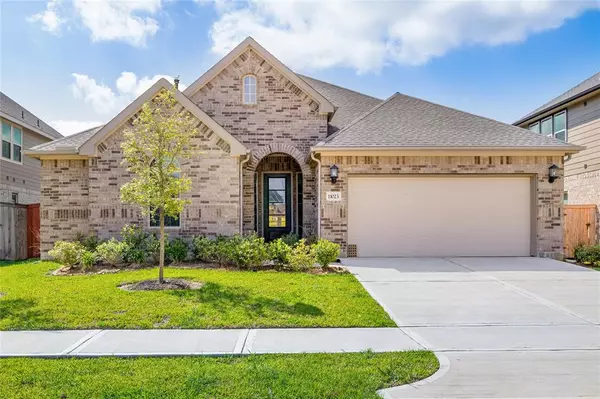$407,000
For more information regarding the value of a property, please contact us for a free consultation.
11023 Abendstern RD Tomball, TX 77375
4 Beds
2.1 Baths
2,922 SqFt
Key Details
Property Type Single Family Home
Listing Status Sold
Purchase Type For Sale
Square Footage 2,922 sqft
Price per Sqft $139
Subdivision Alexander Estates Rep
MLS Listing ID 72214543
Sold Date 08/12/23
Style Traditional
Bedrooms 4
Full Baths 2
Half Baths 1
HOA Fees $72/ann
HOA Y/N 1
Year Built 2020
Annual Tax Amount $9,023
Tax Year 2022
Lot Size 7,800 Sqft
Acres 0.1791
Property Description
This exceptional 1.5-story residence seamlessly blends contemporary luxury with thoughtful design. Situated on a serene cul-de-sac, enjoy privacy without rear neighbors. Access the community pool, uScore Soccer, Gleannloch Pines Golf, HEB, and HWY 99 with ease. Inviting curb appeal leads to an open floor plan with wood-look tile floors and abundant natural light. Stylish details and soaring ceilings create an elegant atmosphere. Three bedrooms provide a tranquil retreat and a shared full bathroom for convenience. The gourmet kitchen features granite countertops, an island, high-end stainless steel appliances, a pantry, and a breakfast nook. The primary bedroom offers bay-style window seating, a luxurious en-suite bathroom with dual vanities, and a walk-in shower. The second floor showcases a versatile game room with storage and a half bathroom. A fully fenced backyard with a covered patio is an outdoor haven. This remarkable home blends luxury, comfort, and convenience.
Location
State TX
County Harris
Area Spring/Klein/Tomball
Interior
Interior Features Drapes/Curtains/Window Cover, Fire/Smoke Alarm, Formal Entry/Foyer, High Ceiling
Heating Central Electric, Central Gas
Cooling Central Electric, Central Gas
Flooring Carpet, Tile
Exterior
Exterior Feature Back Yard Fenced, Covered Patio/Deck, Fully Fenced, Patio/Deck, Porch, Sprinkler System
Parking Features Attached Garage
Garage Spaces 2.0
Roof Type Wood Shingle
Street Surface Concrete,Curbs
Private Pool No
Building
Lot Description Cul-De-Sac, Subdivision Lot
Story 2
Foundation Slab
Lot Size Range 0 Up To 1/4 Acre
Sewer Public Sewer
Water Public Water
Structure Type Brick,Wood
New Construction No
Schools
Elementary Schools Bernshausen Elementary School
Middle Schools Hofius Intermediate School
High Schools Klein Cain High School
School District 32 - Klein
Others
Senior Community No
Restrictions Deed Restrictions
Tax ID 140-699-013-0030
Ownership Full Ownership
Energy Description Energy Star Appliances,High-Efficiency HVAC
Acceptable Financing Cash Sale, Conventional, FHA, VA
Tax Rate 2.2541
Disclosures Sellers Disclosure
Listing Terms Cash Sale, Conventional, FHA, VA
Financing Cash Sale,Conventional,FHA,VA
Special Listing Condition Sellers Disclosure
Read Less
Want to know what your home might be worth? Contact us for a FREE valuation!

Our team is ready to help you sell your home for the highest possible price ASAP

Bought with Infinity Real Estate Group

GET MORE INFORMATION





