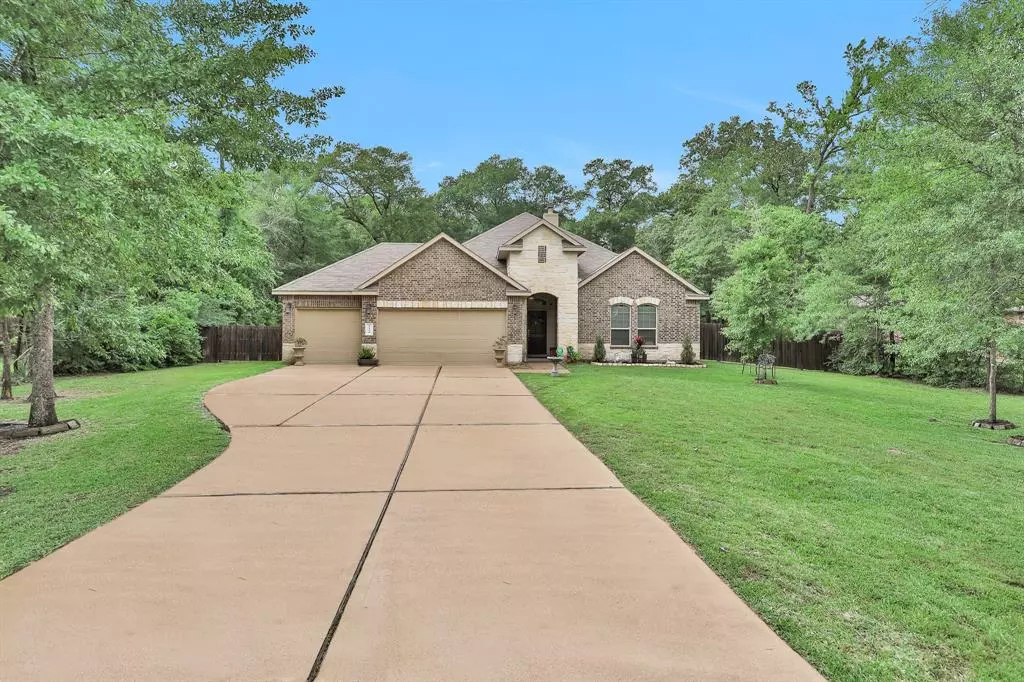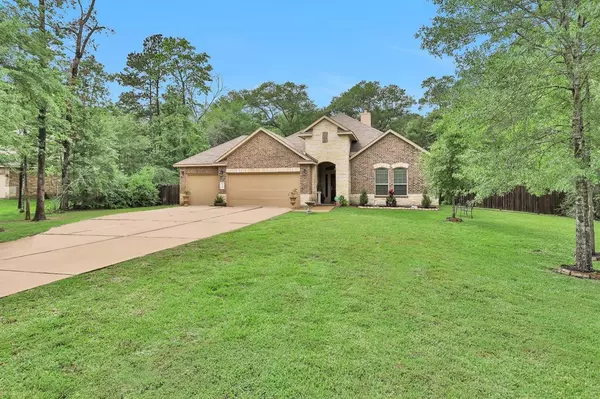$485,000
For more information regarding the value of a property, please contact us for a free consultation.
9150 Silver Back TRL Conroe, TX 77303
4 Beds
2 Baths
2,437 SqFt
Key Details
Property Type Single Family Home
Listing Status Sold
Purchase Type For Sale
Square Footage 2,437 sqft
Price per Sqft $199
Subdivision Deer Trail Two 02
MLS Listing ID 12419657
Sold Date 08/11/23
Style Traditional
Bedrooms 4
Full Baths 2
HOA Fees $20/ann
HOA Y/N 1
Year Built 2016
Annual Tax Amount $6,391
Tax Year 2022
Lot Size 1.002 Acres
Acres 1.0019
Property Description
Excellent opportunity to own a beautiful 4 bedroom, 2 bath, 1 story home on over 1 acre with a detached 24x36 metal workshop in the highly sought after community of Deer Trail Two, centrally located between I45 and 59 in Conroe, Texas. Home has SOLAR PANELS so enjoy inexpensive electricity bills! Inside features raised ceilings, arched walkways, granite counters and stainless steel appliances. The kitchen is open to the living space with a wood burning fireplace. The huge master suite is has an ensuite with double sinks, a soaking tub, separate shower and a massive walk-in closet. All 3 guest suites have elevated ceilings and ceiling fans. The utlity room is large enough to accomadate a full size refirgerator and additional cabinets for extra storage. Outside, enjoy the park-like setting on the brick laid back patio with a walk way that leads to a metal shop. A large gate on the side of the home allows for RV or boat parking! Country living with perks of the city just minute away!
Location
State TX
County Montgomery
Area Conroe Northeast
Rooms
Bedroom Description All Bedrooms Down,En-Suite Bath,Primary Bed - 1st Floor,Split Plan,Walk-In Closet
Other Rooms 1 Living Area, Breakfast Room, Formal Dining, Home Office/Study, Living Area - 1st Floor, Utility Room in House
Master Bathroom Primary Bath: Double Sinks, Primary Bath: Separate Shower, Primary Bath: Soaking Tub
Kitchen Breakfast Bar, Island w/o Cooktop, Kitchen open to Family Room, Pantry
Interior
Interior Features Drapes/Curtains/Window Cover, Fire/Smoke Alarm, High Ceiling
Heating Central Electric
Cooling Central Electric
Flooring Carpet, Tile
Fireplaces Number 1
Fireplaces Type Wood Burning Fireplace
Exterior
Exterior Feature Back Yard, Back Yard Fenced, Covered Patio/Deck, Patio/Deck, Side Yard, Workshop
Parking Features Attached Garage
Garage Spaces 3.0
Roof Type Composition
Street Surface Asphalt
Private Pool No
Building
Lot Description Subdivision Lot
Story 1
Foundation Slab
Lot Size Range 1 Up to 2 Acres
Builder Name DR Horton
Water Aerobic, Public Water
Structure Type Brick,Cement Board
New Construction No
Schools
Elementary Schools Patterson Elementary School (Conroe)
Middle Schools Stockton Junior High School
High Schools Conroe High School
School District 11 - Conroe
Others
Senior Community No
Restrictions Deed Restrictions
Tax ID 4006-02-02100
Ownership Full Ownership
Energy Description Attic Vents,Ceiling Fans,Digital Program Thermostat,Energy Star Appliances
Acceptable Financing Cash Sale, Conventional, FHA, Investor, VA
Tax Rate 1.7421
Disclosures Exclusions, Sellers Disclosure
Listing Terms Cash Sale, Conventional, FHA, Investor, VA
Financing Cash Sale,Conventional,FHA,Investor,VA
Special Listing Condition Exclusions, Sellers Disclosure
Read Less
Want to know what your home might be worth? Contact us for a FREE valuation!

Our team is ready to help you sell your home for the highest possible price ASAP

Bought with The Powers Group

GET MORE INFORMATION





