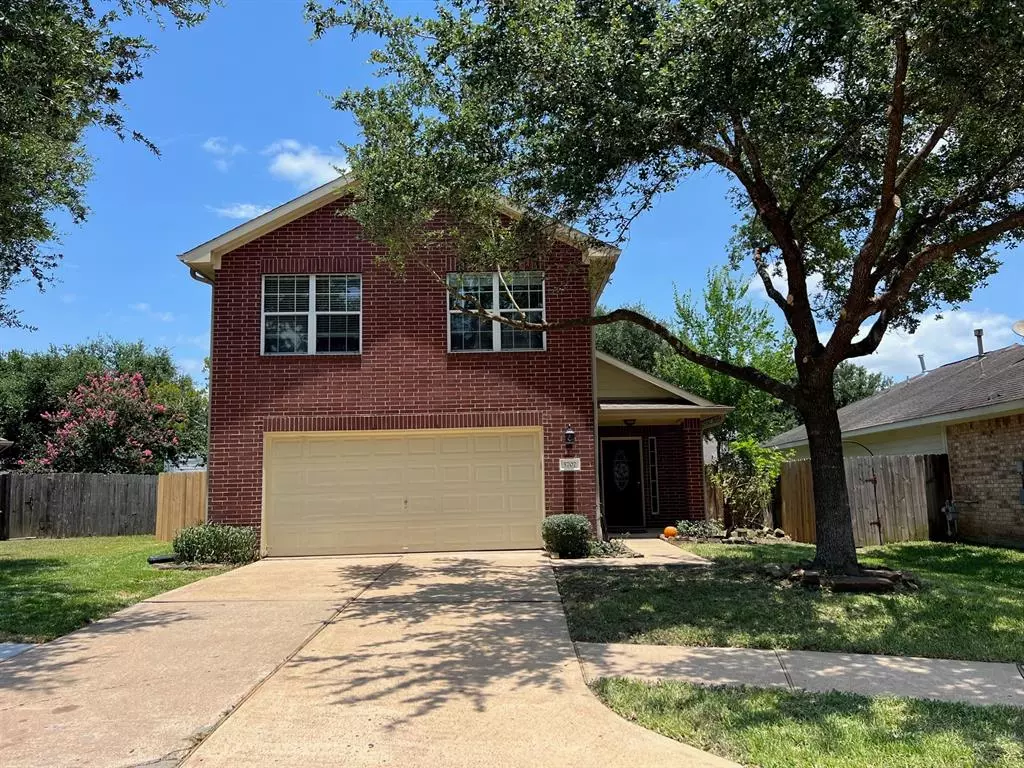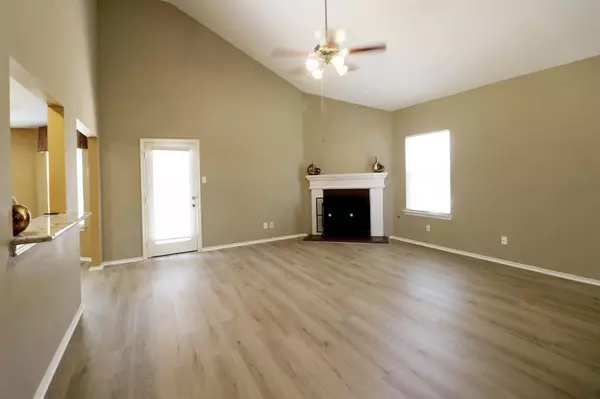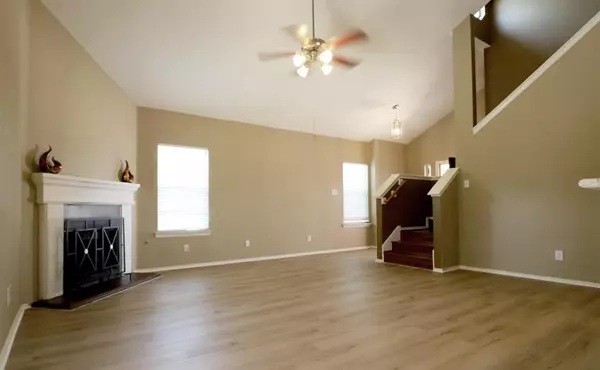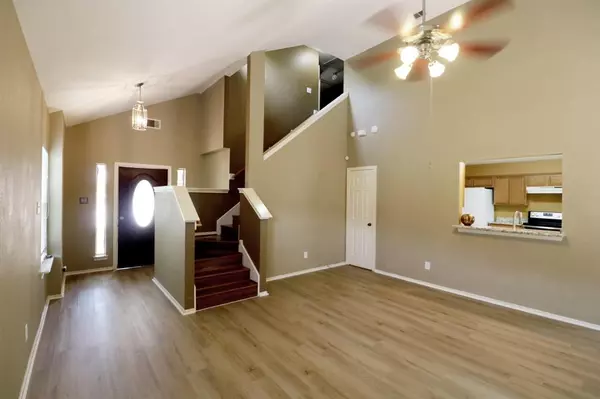$266,000
For more information regarding the value of a property, please contact us for a free consultation.
5707 Wandering Creek DR Richmond, TX 77469
3 Beds
2.1 Baths
1,550 SqFt
Key Details
Property Type Single Family Home
Listing Status Sold
Purchase Type For Sale
Square Footage 1,550 sqft
Price per Sqft $167
Subdivision Brazos Village
MLS Listing ID 3478318
Sold Date 08/04/23
Style Traditional
Bedrooms 3
Full Baths 2
Half Baths 1
HOA Fees $33/ann
HOA Y/N 1
Year Built 2003
Annual Tax Amount $6,043
Tax Year 2022
Lot Size 5,573 Sqft
Acres 0.1279
Property Description
The contract was terminated because the agreement on repair compensation could not be reached. Active now! Lovely home with very good schools for all ages, energy saving with Insulated Windows! 2 story with spacious family room with High Vaulted Ceilings, Corner Fireplace with Custom Wood Mantel, New installed wood-like luxurious vinyl plank floors on whole 1st floor, Gourmet Kitchen with new beautiful granite counter top with new sink and faucet. Utility room in house! Sweeping 2 Story Stairway with Laminated Wood Steps leading you to the second floor! Master Suite with Dramatic High Ceilings, Sitting Area, Custom Ceiling Fan, & Laminated Wood Floors! Master Suite has Huge Vanity, Deep & Long Soaker Tub, Shower, luxurious vinyl plank floors & walk in closet! All bedrooms & hallway have Laminated Wood Floors & Ceiling Fans! Close to groceries, restaurants, 69 freeway and 99 grand parkway, etc. Buyers should verify room dimensions and schools!
Location
State TX
County Fort Bend
Area Fort Bend South/Richmond
Rooms
Bedroom Description 1 Bedroom Up,All Bedrooms Up,Primary Bed - 2nd Floor
Other Rooms 1 Living Area, Family Room, Kitchen/Dining Combo, Living Area - 1st Floor
Master Bathroom Primary Bath: Separate Shower
Kitchen Kitchen open to Family Room, Pantry
Interior
Interior Features Alarm System - Leased, High Ceiling, Refrigerator Included
Heating Central Gas
Cooling Central Electric
Flooring Laminate, Tile, Vinyl Plank
Fireplaces Number 2
Fireplaces Type Gaslog Fireplace
Exterior
Exterior Feature Back Yard, Back Yard Fenced, Patio/Deck, Porch
Parking Features Attached Garage
Garage Spaces 2.0
Garage Description Auto Garage Door Opener
Roof Type Composition
Street Surface Concrete,Curbs,Gutters
Private Pool No
Building
Lot Description Subdivision Lot
Story 2
Foundation Slab
Lot Size Range 0 Up To 1/4 Acre
Sewer Public Sewer
Water Public Water, Water District
Structure Type Brick,Cement Board,Wood
New Construction No
Schools
Elementary Schools Williams Elementary School (Lamar)
Middle Schools Ryon/Reading Junior High School
High Schools George Ranch High School
School District 33 - Lamar Consolidated
Others
Senior Community No
Restrictions Deed Restrictions
Tax ID 1869-02-001-0280-901
Ownership Full Ownership
Energy Description Attic Vents,Ceiling Fans,Digital Program Thermostat,Insulated Doors,Insulated/Low-E windows,Insulation - Blown Fiberglass
Acceptable Financing Cash Sale, Conventional, FHA, VA
Tax Rate 2.5132
Disclosures Mud, Seller may be subject to foreign tax and Buyer withholding per IRS, Sellers Disclosure
Listing Terms Cash Sale, Conventional, FHA, VA
Financing Cash Sale,Conventional,FHA,VA
Special Listing Condition Mud, Seller may be subject to foreign tax and Buyer withholding per IRS, Sellers Disclosure
Read Less
Want to know what your home might be worth? Contact us for a FREE valuation!

Our team is ready to help you sell your home for the highest possible price ASAP

Bought with Keller Williams Realty Southwest

GET MORE INFORMATION





