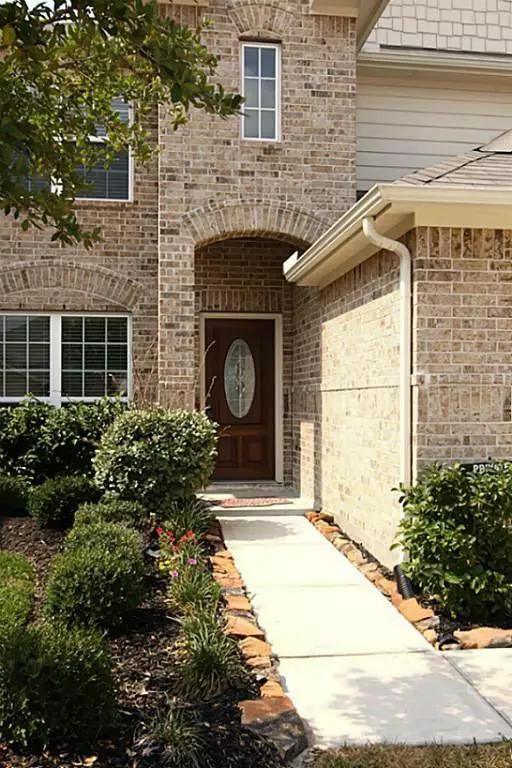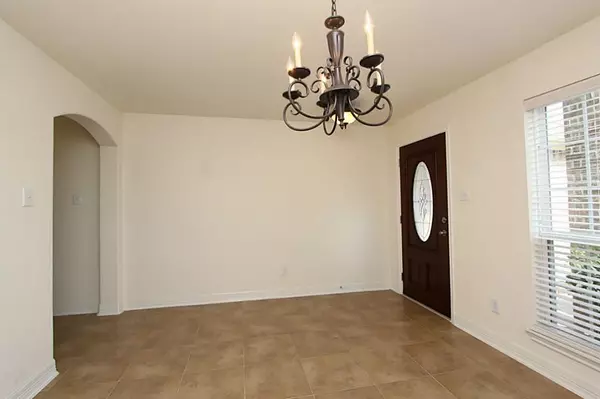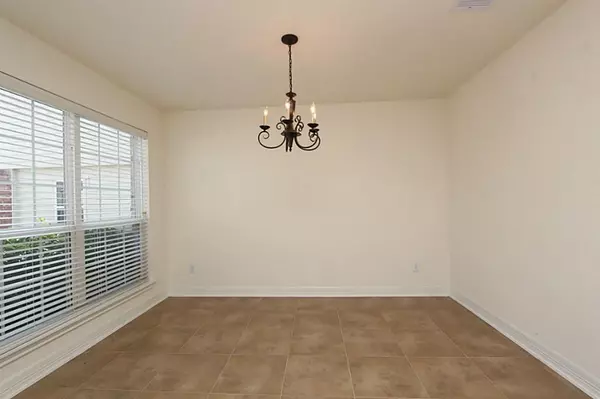$279,999
For more information regarding the value of a property, please contact us for a free consultation.
13906 Tinsley CT Houston, TX 77014
4 Beds
2.1 Baths
2,569 SqFt
Key Details
Property Type Single Family Home
Listing Status Sold
Purchase Type For Sale
Square Footage 2,569 sqft
Price per Sqft $111
Subdivision Glen Abbey
MLS Listing ID 10354856
Sold Date 08/01/23
Style Traditional
Bedrooms 4
Full Baths 2
Half Baths 1
HOA Fees $36/ann
HOA Y/N 1
Year Built 2009
Annual Tax Amount $6,186
Tax Year 2022
Lot Size 4,162 Sqft
Acres 0.0955
Property Description
This lovely 4 Bedroom, 2.5 Bath with Gameroom is on a quiet cul-de-sac lot with NO Back Neighbors in Glen Abbey! Mahogany Leaded Glass Front Door, Tile Floors in Entry, Home Office, Family Room and all Baths. Spacious Family Room has wall of windows with 2.5 inch blinds flows into the breakfast bar kitchen. 2 Car Oversized Garage with 5ft extension for additional storage. Game room Up (Pop-A-Shot Arcade Basketball Game included). Washer, Dryer, and GE Stainless Steel Refrigerator are also included! This home has never flooded! New Carpet, Interior Paint, New Ceiling Fan and Exterior Clean Up including tree and landscape trimming; front door was re-stained and missing fence boards were replaced. Professional Make Ready cleaning was also completed. This Functional floor plan and low maintenance landscaping is awaiting you! Easy access to I45, Beltway 8 and Hardy Tollway.
Location
State TX
County Harris
Area 1960/Cypress Creek South
Rooms
Bedroom Description All Bedrooms Up
Other Rooms Breakfast Room, Family Room, Gameroom Up, Home Office/Study, Utility Room in House
Master Bathroom Primary Bath: Double Sinks, Primary Bath: Separate Shower, Primary Bath: Soaking Tub, Secondary Bath(s): Double Sinks, Secondary Bath(s): Tub/Shower Combo, Vanity Area
Den/Bedroom Plus 4
Kitchen Breakfast Bar, Butler Pantry, Kitchen open to Family Room, Pantry
Interior
Interior Features Drapes/Curtains/Window Cover, Dryer Included, Fire/Smoke Alarm, Refrigerator Included, Washer Included
Heating Central Gas
Cooling Central Electric
Flooring Carpet, Tile
Exterior
Exterior Feature Back Green Space, Back Yard Fenced
Parking Features Attached Garage, Oversized Garage
Garage Spaces 2.0
Roof Type Composition
Street Surface Concrete,Curbs
Private Pool No
Building
Lot Description Cul-De-Sac, Greenbelt, Subdivision Lot
Story 2
Foundation Pier & Beam
Lot Size Range 0 Up To 1/4 Acre
Sewer Public Sewer
Water Water District
Structure Type Brick,Cement Board
New Construction No
Schools
Elementary Schools Clark Elementary School (Spring)
Middle Schools Bammel Middle School
High Schools Andy Dekaney H S
School District 48 - Spring
Others
Senior Community No
Restrictions Deed Restrictions
Tax ID 128-599-004-0020
Ownership Full Ownership
Acceptable Financing Cash Sale, Conventional, FHA, VA
Tax Rate 2.5909
Disclosures Mud, Seller may be subject to foreign tax and Buyer withholding per IRS, Sellers Disclosure
Listing Terms Cash Sale, Conventional, FHA, VA
Financing Cash Sale,Conventional,FHA,VA
Special Listing Condition Mud, Seller may be subject to foreign tax and Buyer withholding per IRS, Sellers Disclosure
Read Less
Want to know what your home might be worth? Contact us for a FREE valuation!

Our team is ready to help you sell your home for the highest possible price ASAP

Bought with Sky Real Estate Professionals

GET MORE INFORMATION





