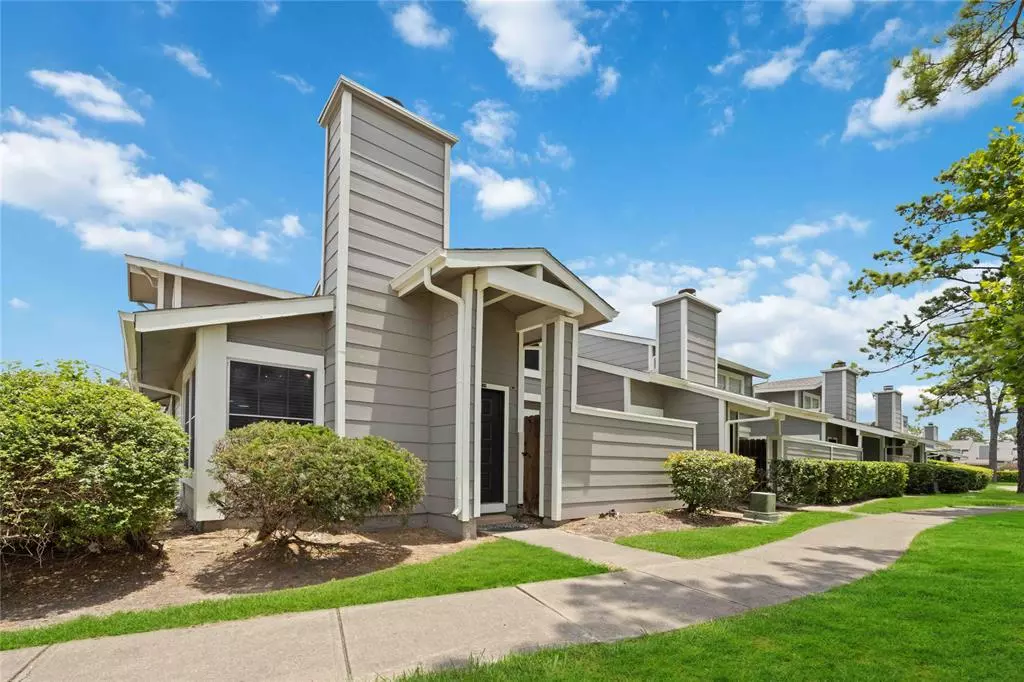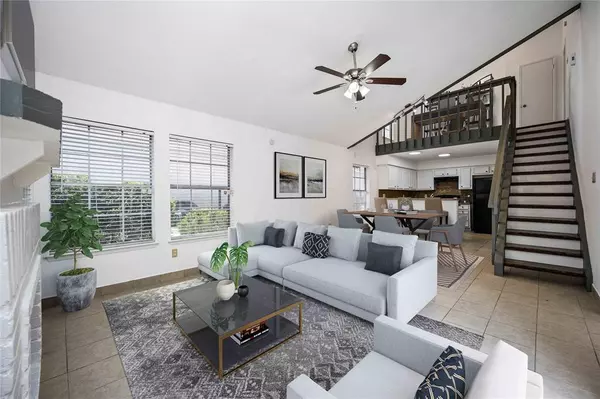$130,000
For more information regarding the value of a property, please contact us for a free consultation.
12119 Lemon Ridge LN #121 Houston, TX 77035
2 Beds
2.2 Baths
1,244 SqFt
Key Details
Property Type Townhouse
Sub Type Townhouse
Listing Status Sold
Purchase Type For Sale
Square Footage 1,244 sqft
Price per Sqft $109
Subdivision Fondren Southwest Tempos Apts
MLS Listing ID 62559019
Sold Date 08/09/23
Style Traditional
Bedrooms 2
Full Baths 2
Half Baths 2
HOA Fees $333/mo
Year Built 1980
Annual Tax Amount $2,445
Tax Year 2022
Lot Size 1,121 Sqft
Property Sub-Type Townhouse
Property Description
Welcome home to Cattails Townhouse Complex. This lovely home has 2 primary bedrooms and 2 full bathrooms.
Clean and move-in ready. Interior paint just completed June/2023. Solar screens added to keep home cooler during hot summer days. Besides two primary bedrooms, it also has a bonus area upstairs that can be easily converted into an additional bedroom or an office/flex room. The primary bedroom down has a private outdoor area. A fireplace with high ceilings in the living/dining area and ample storage throughout. Washer, dryer and refrigerator included. Ideal for residency or investment
Location
State TX
County Harris
Area Brays Oaks
Rooms
Bedroom Description En-Suite Bath,Primary Bed - 1st Floor,Primary Bed - 2nd Floor,Walk-In Closet
Other Rooms 1 Living Area, Living/Dining Combo, Loft, Utility Room in House
Master Bathroom Primary Bath: Shower Only, Secondary Bath(s): Shower Only, Two Primary Baths, Vanity Area
Den/Bedroom Plus 2
Kitchen Kitchen open to Family Room
Interior
Interior Features Refrigerator Included
Heating Central Gas
Cooling Central Electric
Flooring Tile
Fireplaces Number 1
Fireplaces Type Wood Burning Fireplace
Appliance Dryer Included, Refrigerator, Washer Included
Exterior
Exterior Feature Patio/Deck
Carport Spaces 1
Roof Type Composition
Street Surface Asphalt
Accessibility Automatic Gate
Private Pool No
Building
Story 2
Entry Level Levels 1 and 2
Foundation Slab
Sewer Public Sewer
Water Public Water, Water District
Structure Type Unknown
New Construction No
Schools
Elementary Schools Anderson Elementary School (Houston)
Middle Schools Fondren Middle School
High Schools Westbury High School
School District 27 - Houston
Others
HOA Fee Include Exterior Building,Grounds
Senior Community No
Tax ID 046-171-006-0005
Energy Description Ceiling Fans,Solar Screens
Tax Rate 2.3019
Disclosures Sellers Disclosure
Special Listing Condition Sellers Disclosure
Read Less
Want to know what your home might be worth? Contact us for a FREE valuation!

Our team is ready to help you sell your home for the highest possible price ASAP

Bought with Keller Williams Realty Professionals
GET MORE INFORMATION





