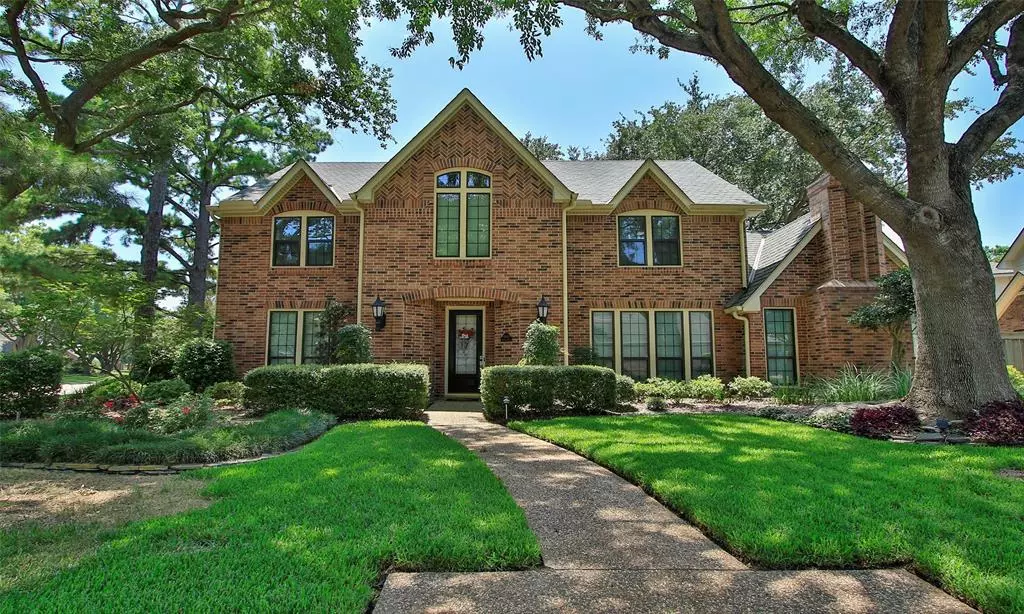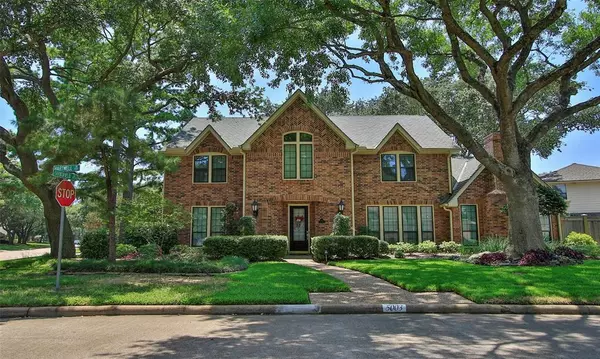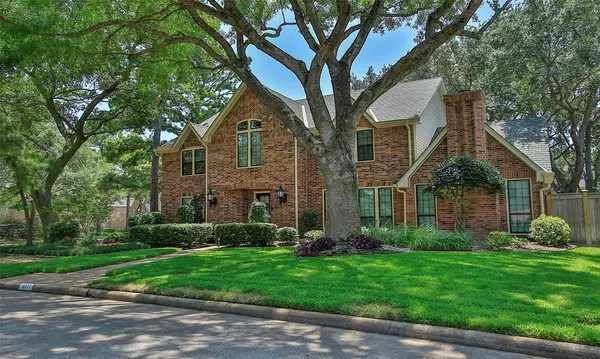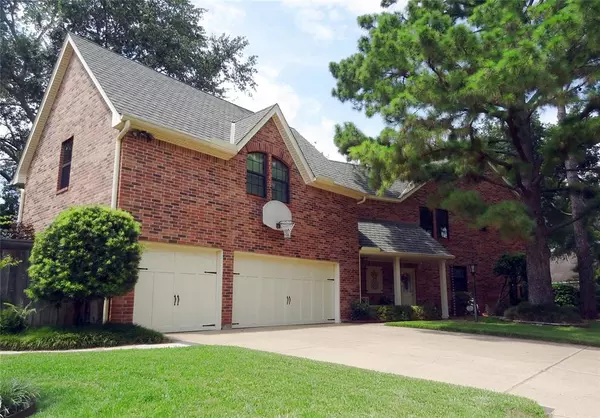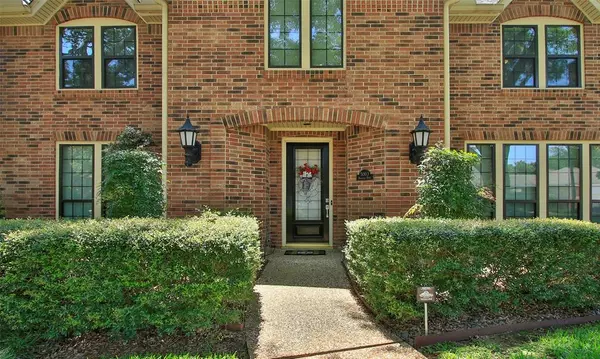$489,000
For more information regarding the value of a property, please contact us for a free consultation.
5003 Hartwell DR Houston, TX 77084
4 Beds
3.1 Baths
3,552 SqFt
Key Details
Property Type Single Family Home
Listing Status Sold
Purchase Type For Sale
Square Footage 3,552 sqft
Price per Sqft $133
Subdivision Deerfield Village Sec 05
MLS Listing ID 68599539
Sold Date 08/11/23
Style Other Style
Bedrooms 4
Full Baths 3
Half Baths 1
HOA Fees $75/ann
HOA Y/N 1
Year Built 1988
Annual Tax Amount $7,514
Tax Year 2022
Lot Size 0.256 Acres
Acres 0.2557
Property Description
JUST REDUCED!! GORGEOUS WELL MAINTAINED HOME is on a corner lot of a cul-de-sac. The beautiful home includes 2 stairways, 2 Fireplaces, and many designer details such as custom railings. The primary suite alone has a coffered ceiling, fireplace, barn door and leads to a spa-like bath with freestanding tub, separate vanities & walk-in all glass shower. THE HOUSE BOASTS OF OVER $170,000 IN UPGRADES INCLUDING: a whole house Briggs & Stratton generator, 2 Trane high efficiency A/C units, water heater, carriage style garage doors (all less then 2 years old), Radiant Barrier and extra insulation, Custom aluminum low E dual pane windows by Renaissance Windows, CertainTeed Grand Manor roof and more. The beautifully landscaped yard includes a sprinkler system and landscape lighting. NEED ROOM TO GROW? Above the three car garage is an additional 900 sq ft of space. This can become parent or in-law quarters/ensuite, additional bedrooms/ensuite, a mancave, art studio, or workshop.
Location
State TX
County Harris
Area Bear Creek South
Rooms
Other Rooms Breakfast Room, Family Room, Formal Dining, Formal Living, Gameroom Up
Master Bathroom Half Bath, Hollywood Bath, Primary Bath: Double Sinks, Primary Bath: Separate Shower, Primary Bath: Soaking Tub
Kitchen Island w/ Cooktop, Kitchen open to Family Room, Under Cabinet Lighting
Interior
Interior Features 2 Staircases, Alarm System - Owned
Heating Central Gas
Cooling Central Electric
Flooring Carpet, Tile, Wood
Fireplaces Number 2
Fireplaces Type Gas Connections
Exterior
Exterior Feature Back Yard Fenced, Fully Fenced, Sprinkler System, Subdivision Tennis Court
Parking Features Attached Garage
Garage Spaces 3.0
Garage Description Auto Garage Door Opener, Double-Wide Driveway
Roof Type Composition
Private Pool No
Building
Lot Description Corner, Subdivision Lot
Faces East
Story 2
Foundation Slab
Lot Size Range 0 Up To 1/4 Acre
Sewer Public Sewer
Structure Type Brick
New Construction No
Schools
Elementary Schools Wilson Elementary School (Cypress-Fairbanks)
Middle Schools Watkins Middle School
High Schools Cypress Lakes High School
School District 13 - Cypress-Fairbanks
Others
HOA Fee Include Clubhouse,Recreational Facilities
Senior Community No
Restrictions Deed Restrictions
Tax ID 115-186-057-0008
Energy Description Generator,Insulation - Spray-Foam,Radiant Attic Barrier
Tax Rate 2.1431
Disclosures Sellers Disclosure
Special Listing Condition Sellers Disclosure
Read Less
Want to know what your home might be worth? Contact us for a FREE valuation!

Our team is ready to help you sell your home for the highest possible price ASAP

Bought with SWRE

GET MORE INFORMATION

